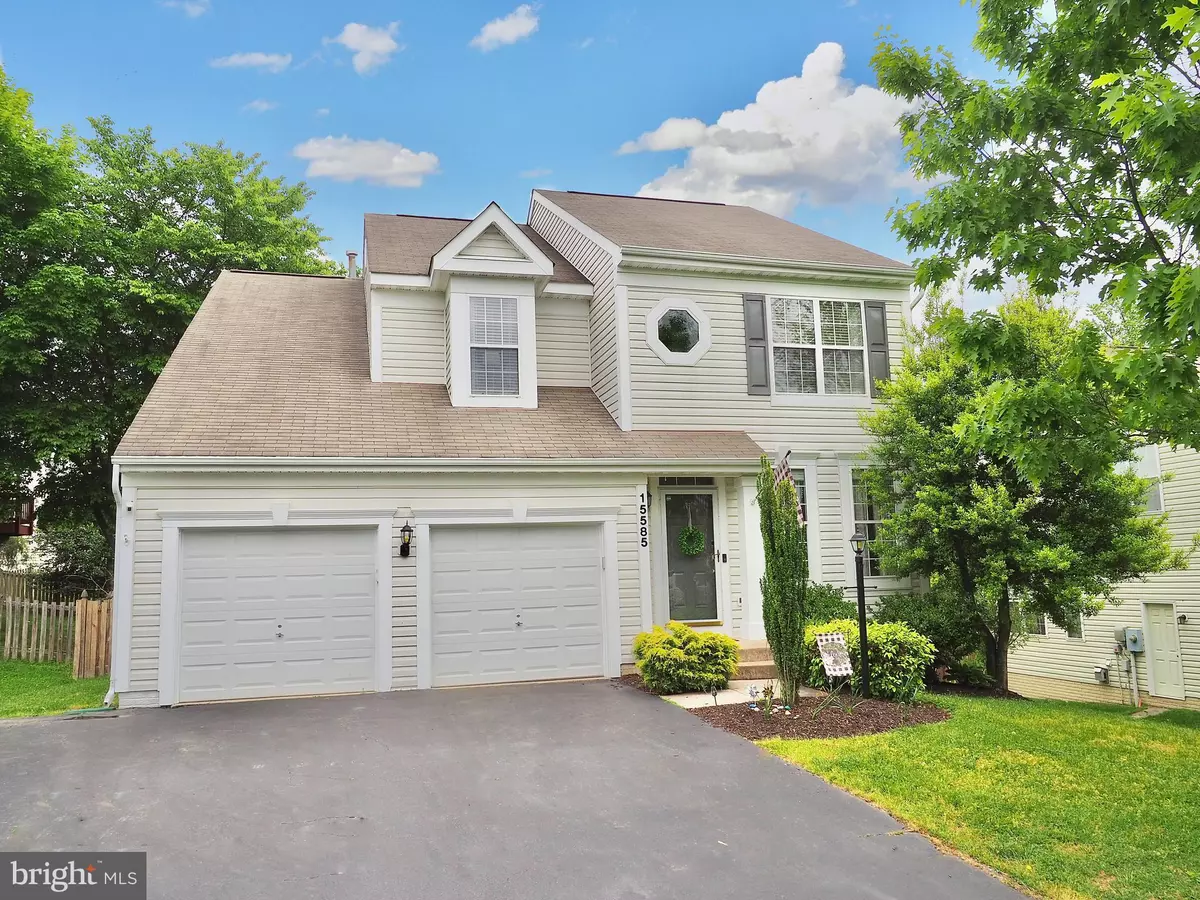$500,000
$499,900
For more information regarding the value of a property, please contact us for a free consultation.
15585 SKIFF CT Dumfries, VA 22025
4 Beds
4 Baths
3,251 SqFt
Key Details
Sold Price $500,000
Property Type Single Family Home
Sub Type Detached
Listing Status Sold
Purchase Type For Sale
Square Footage 3,251 sqft
Price per Sqft $153
Subdivision Southlake At Montclair
MLS Listing ID VAPW494350
Sold Date 07/17/20
Style Colonial
Bedrooms 4
Full Baths 3
Half Baths 1
HOA Fees $72/ann
HOA Y/N Y
Abv Grd Liv Area 2,398
Originating Board BRIGHT
Year Built 2000
Annual Tax Amount $5,561
Tax Year 2020
Lot Size 5,963 Sqft
Acres 0.14
Property Description
Are you looking for a fantastically updated home? Come tour 15585 Skiff Ct. This 4 bedroom, 3 level home is perfectly located in Southlake of Montclair. This neighborhood is one of a kind! With Lake Montclair, you will have access to three beaches, boating, rafting, canoeing, and more. There are events held throughout the community all year long, such as parties on the beach, community yard sales, and activities for people of all ages. There are walking trails and parks to enjoy. Living in Southlake, you gain access to the community pool, tennis courts, events, and outdoor living. Montclair Library and shopping is walking distance from this home. Take a 10 min bike ride and you get to explore Prince William Forest Park. This home is located on a privately owned and maintained pipe-stem. The neighbors are friendly and hold cookouts together, while the children play. Entering your new home, you are greeted with an open floor plan, freshly painted walls, and beautiful new floors. The main floor and upper level have high-end laminate planks, which is great for easy cleaning! The kitchen is opened to the living room with a fantastic bar-top for breakfast in the mornings. Step out on the refinished deck and enjoy the backyard and chat with your neighbors. All four bedrooms are on the top floor. The master is on the back of the house and has a large sitting area, double walk-in closets and fabulous updated master bath. And who doesn't want a media room in their home? Located in the basement is your very own media space. The theater seating conveys too! Do you need ample parking? The 2 garage has 10.5' ceilings with room for tons of storage and 3 car driveway. There is also a bonus attic over the garage. If you are looking for an updated home and would love to live close to the inlet of a lake, be able to see the water at certain times of the year, and sit on the deck on a quite evening, listing to the water, then this home is a must see! Contact agent for Interactive Tour! https://my.matterport.com/show/?m=kfpzqqPrKDZ&mls=1
Location
State VA
County Prince William
Zoning RPC
Rooms
Other Rooms Dining Room, Primary Bedroom, Sitting Room, Kitchen, Den, Laundry, Office, Media Room, Primary Bathroom
Basement Full, Walkout Level
Interior
Interior Features Attic/House Fan, Breakfast Area, Ceiling Fan(s), Crown Moldings, Combination Kitchen/Living, Family Room Off Kitchen, Floor Plan - Open, Formal/Separate Dining Room, Kitchen - Country, Primary Bath(s), Pantry, Recessed Lighting, Soaking Tub, Stall Shower, Tub Shower, Upgraded Countertops, Walk-in Closet(s), Window Treatments
Hot Water Natural Gas
Heating Forced Air
Cooling Central A/C
Flooring Vinyl, Ceramic Tile, Carpet, Laminated
Fireplaces Number 1
Fireplaces Type Gas/Propane, Fireplace - Glass Doors, Stone
Equipment Built-In Microwave, Dishwasher, Disposal, Dryer - Electric, Oven - Self Cleaning, Oven/Range - Gas, Refrigerator, Stainless Steel Appliances, Washer - Front Loading, Water Heater
Furnishings No
Fireplace Y
Window Features Screens,Double Pane
Appliance Built-In Microwave, Dishwasher, Disposal, Dryer - Electric, Oven - Self Cleaning, Oven/Range - Gas, Refrigerator, Stainless Steel Appliances, Washer - Front Loading, Water Heater
Heat Source Natural Gas
Laundry Basement, Dryer In Unit, Washer In Unit
Exterior
Exterior Feature Patio(s), Deck(s), Porch(es)
Parking Features Garage - Front Entry
Garage Spaces 5.0
Fence Wood
Amenities Available Baseball Field, Basketball Courts, Beach, Bike Trail, Club House, Common Grounds, Golf Course Membership Available, Jog/Walk Path, Lake, Meeting Room, Non-Lake Recreational Area, Picnic Area, Pool - Outdoor, Recreational Center, Soccer Field, Tennis Courts, Tot Lots/Playground, Water/Lake Privileges
Water Access N
View Lake
Roof Type Asphalt
Accessibility None
Porch Patio(s), Deck(s), Porch(es)
Attached Garage 2
Total Parking Spaces 5
Garage Y
Building
Story 3
Sewer Public Sewer
Water Public
Architectural Style Colonial
Level or Stories 3
Additional Building Above Grade, Below Grade
Structure Type Dry Wall,9'+ Ceilings
New Construction N
Schools
Elementary Schools Ashland
Middle Schools Benton
High Schools Forest Park
School District Prince William County Public Schools
Others
HOA Fee Include Common Area Maintenance,Pool(s),Recreation Facility,Snow Removal,Water
Senior Community No
Tax ID 8090-99-3111
Ownership Fee Simple
SqFt Source Estimated
Security Features Security System,Smoke Detector,Exterior Cameras
Acceptable Financing Cash, Conventional, FHA, VA, VHDA
Horse Property N
Listing Terms Cash, Conventional, FHA, VA, VHDA
Financing Cash,Conventional,FHA,VA,VHDA
Special Listing Condition Standard
Read Less
Want to know what your home might be worth? Contact us for a FREE valuation!

Our team is ready to help you sell your home for the highest possible price ASAP

Bought with April Jimenez Murdock • Coldwell Banker Realty
GET MORE INFORMATION





