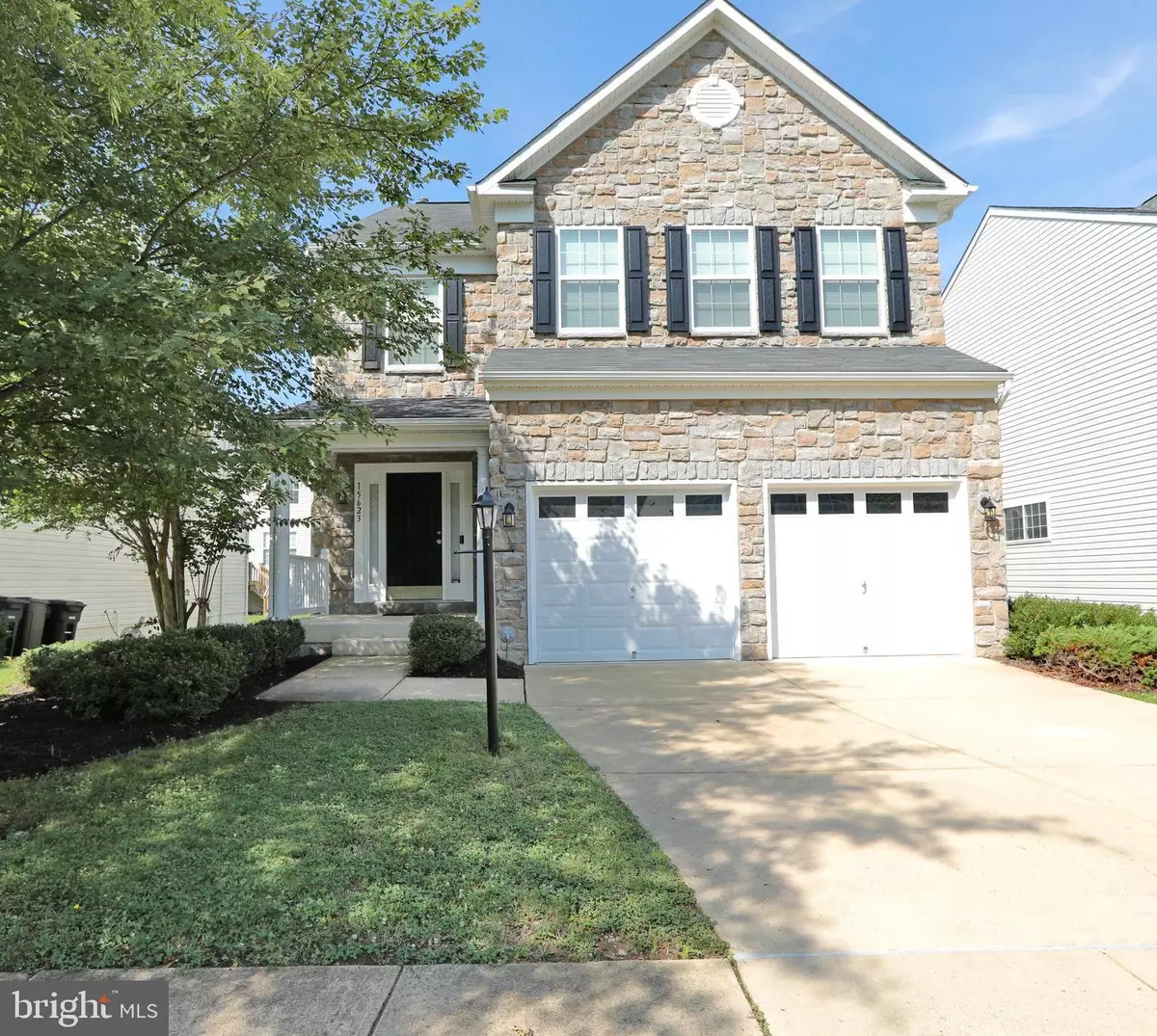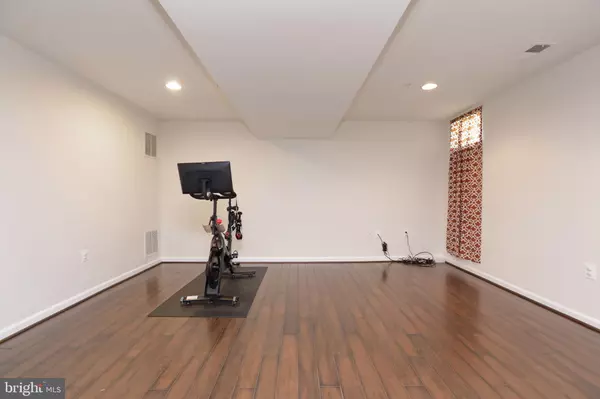$420,000
$410,000
2.4%For more information regarding the value of a property, please contact us for a free consultation.
15623 GILLMORE GREENS CT Brandywine, MD 20613
4 Beds
4 Baths
2,460 SqFt
Key Details
Sold Price $420,000
Property Type Condo
Sub Type Condo/Co-op
Listing Status Sold
Purchase Type For Sale
Square Footage 2,460 sqft
Price per Sqft $170
Subdivision Greens At Chaddsford
MLS Listing ID MDPG575710
Sold Date 10/01/20
Style Split Level
Bedrooms 4
Full Baths 3
Half Baths 1
Condo Fees $115/qua
HOA Fees $18
HOA Y/N Y
Abv Grd Liv Area 2,460
Originating Board BRIGHT
Year Built 2007
Annual Tax Amount $4,988
Tax Year 2019
Lot Size 4,500 Sqft
Acres 0.1
Property Description
WELCOME HOME! This beautiful STONE FRONT, TWO CAR GARAGE home w/FRONT PORCH is conveniently located in the CHADDSFORD community in walking distance to grocery stores, restaurants and shopping. This home includes ***FOUR SPACIOUS BEDROOMS, 3.5 BATHROOMS, and *FINISHED BASEMENT w/BONUS ROOM and WALK-IN CLOSET, and EXTRA STORAGE PANTRY***. The MASTER SUITE touts a WALK-IN CLOSET, SOAKING TUB and SEPARATE SHOWER. FRONT LOADING MODERN LAUNDRY AMENITIES are conveniently located on the UPPER LEVEL next to BEDROOMS. MAIN LEVEL includes an OPEN CONCEPT EAT-IN Kitchen with LIVING ROOM and FIREPLACE off to the right! This home is MUST SEE!*Basement has an unfinished storage area/utility room
Location
State MD
County Prince Georges
Zoning RM
Rooms
Basement Other, Fully Finished
Interior
Interior Features Carpet, Dining Area, Family Room Off Kitchen, Kitchen - Eat-In, Kitchen - Island, Primary Bath(s), Pantry, Soaking Tub, Stall Shower, Walk-in Closet(s), Window Treatments
Hot Water Other
Heating Central, Forced Air
Cooling Central A/C
Fireplaces Number 1
Equipment Built-In Microwave, Built-In Range, Dishwasher, Exhaust Fan, Washer, Dryer, Refrigerator
Fireplace Y
Appliance Built-In Microwave, Built-In Range, Dishwasher, Exhaust Fan, Washer, Dryer, Refrigerator
Heat Source Electric
Laundry Upper Floor
Exterior
Parking Features Garage - Front Entry
Garage Spaces 4.0
Water Access N
Accessibility None
Attached Garage 2
Total Parking Spaces 4
Garage Y
Building
Story 2
Sewer Public Sewer
Water Public
Architectural Style Split Level
Level or Stories 2
Additional Building Above Grade, Below Grade
New Construction N
Schools
Elementary Schools Brandywine
Middle Schools Gwynn Park
High Schools Gwynn Park
School District Prince George'S County Public Schools
Others
Pets Allowed Y
Senior Community No
Tax ID 17113746211
Ownership Fee Simple
SqFt Source Assessor
Special Listing Condition Standard
Pets Allowed No Pet Restrictions
Read Less
Want to know what your home might be worth? Contact us for a FREE valuation!

Our team is ready to help you sell your home for the highest possible price ASAP

Bought with Bobby Winstead Jr. • Coldwell Banker Realty

GET MORE INFORMATION





