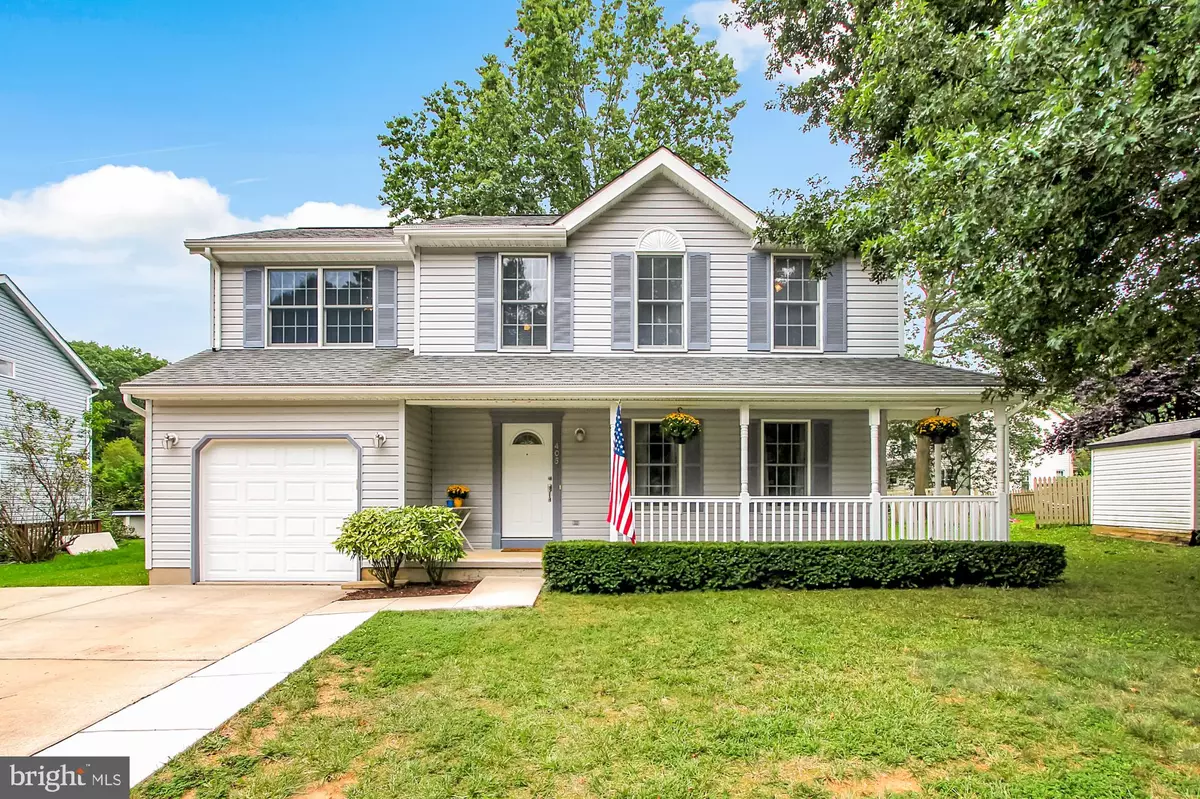$369,900
$369,900
For more information regarding the value of a property, please contact us for a free consultation.
405 BIRCHWOOD MANOR LN Bel Air, MD 21014
4 Beds
3 Baths
1,934 SqFt
Key Details
Sold Price $369,900
Property Type Single Family Home
Sub Type Detached
Listing Status Sold
Purchase Type For Sale
Square Footage 1,934 sqft
Price per Sqft $191
Subdivision Birchwood Manor
MLS Listing ID MDHR252814
Sold Date 11/20/20
Style Colonial
Bedrooms 4
Full Baths 2
Half Baths 1
HOA Y/N N
Abv Grd Liv Area 1,934
Originating Board BRIGHT
Year Built 1989
Annual Tax Amount $3,178
Tax Year 2020
Lot Size 8,015 Sqft
Acres 0.18
Property Description
Welcome to 405 Birchwood Manor Lane. Your new home is located on a cul-de-sac right between all that downtown BelAir and Forest Hill have to offer and is ready for you to move right in! Throughout the home you will find neutral paint, new carpet and updated flooring. The kitchen has been recently renovated with new cabinets, counters, subway tile backsplash and recessed lighting. Within the last few years updates include the kitchen, upstairs hall bath, driveway expansion, new garage door and opener, new front and basement doors, patio, and regrading of the yard. House has been power washed, duct work has been cleaned along with the chimney for the pellet stove- this house has been so well cared for and maintained by it's owners you won't want to wait to make it yours!
Location
State MD
County Harford
Zoning R3
Rooms
Other Rooms Living Room, Dining Room, Primary Bedroom, Bedroom 2, Bedroom 3, Bedroom 4, Kitchen, Family Room
Basement Other, Heated, Outside Entrance, Interior Access, Sump Pump, Unfinished, Water Proofing System
Interior
Interior Features Carpet, Ceiling Fan(s), Dining Area, Family Room Off Kitchen, Floor Plan - Traditional, Kitchen - Eat-In, Pantry, Recessed Lighting
Hot Water Electric
Heating Heat Pump(s)
Cooling Ceiling Fan(s), Central A/C
Flooring Carpet, Concrete, Laminated
Fireplaces Number 1
Fireplaces Type Other, Mantel(s), Insert
Equipment Built-In Microwave, Dishwasher, Disposal, Exhaust Fan, Oven/Range - Electric, Refrigerator
Furnishings No
Fireplace Y
Window Features Screens
Appliance Built-In Microwave, Dishwasher, Disposal, Exhaust Fan, Oven/Range - Electric, Refrigerator
Heat Source Electric
Laundry Basement
Exterior
Exterior Feature Patio(s), Porch(es)
Parking Features Garage - Front Entry, Garage Door Opener, Inside Access
Garage Spaces 3.0
Water Access N
Roof Type Architectural Shingle
Accessibility None
Porch Patio(s), Porch(es)
Attached Garage 1
Total Parking Spaces 3
Garage Y
Building
Lot Description Cul-de-sac, Front Yard, Level, Rear Yard
Story 3
Sewer Public Sewer
Water Public
Architectural Style Colonial
Level or Stories 3
Additional Building Above Grade, Below Grade
Structure Type Dry Wall
New Construction N
Schools
Elementary Schools Red Pump
Middle Schools Bel Air
High Schools Bel Air
School District Harford County Public Schools
Others
Pets Allowed Y
Senior Community No
Tax ID 1303231100
Ownership Fee Simple
SqFt Source Assessor
Acceptable Financing Negotiable
Horse Property N
Listing Terms Negotiable
Financing Negotiable
Special Listing Condition Standard
Pets Allowed No Pet Restrictions
Read Less
Want to know what your home might be worth? Contact us for a FREE valuation!

Our team is ready to help you sell your home for the highest possible price ASAP

Bought with Robert J Landon • Home Selling Assistance
GET MORE INFORMATION





