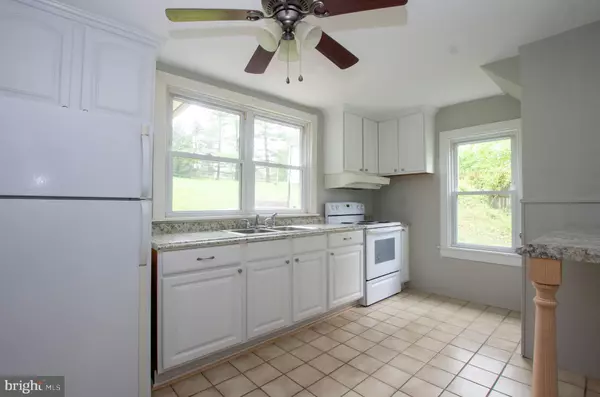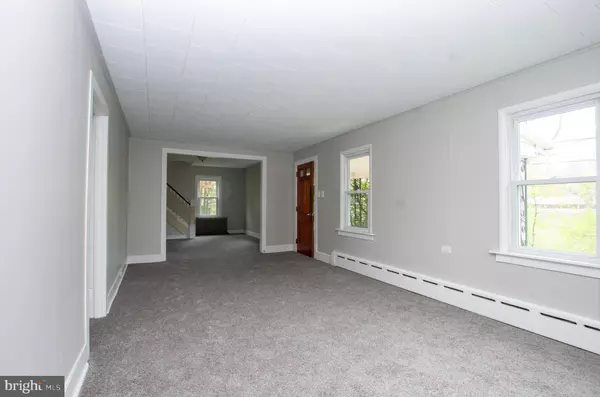$155,000
$160,000
3.1%For more information regarding the value of a property, please contact us for a free consultation.
110 N SANATOGA RD Pottstown, PA 19464
3 Beds
1 Bath
1,449 SqFt
Key Details
Sold Price $155,000
Property Type Single Family Home
Sub Type Detached
Listing Status Sold
Purchase Type For Sale
Square Footage 1,449 sqft
Price per Sqft $106
Subdivision Pleasant View Acre
MLS Listing ID PAMC646154
Sold Date 06/19/20
Style Bungalow
Bedrooms 3
Full Baths 1
HOA Y/N N
Abv Grd Liv Area 1,449
Originating Board BRIGHT
Year Built 1930
Annual Tax Amount $4,558
Tax Year 2019
Lot Size 0.367 Acres
Acres 0.37
Lot Dimensions 172.00 x 0.00
Property Description
Check out this cute rehabbed single in Lower Pottsgrove! This beauty has so much to offer...3 bedrooms, 1 bathroom, attached garage, driveway parking for 3 cars, unfinished lower level for storage and laundry, covered patio, large private rear yard and shed, extremely convenient location (minutes to 422 and Limerick outlets, booming downtown Pottstown, and more)! Just updated to include all new carpeting, paint, refinished kitchen cabinetry, new countertops, freshly remodeled bathroom. Enter this home from the large covered front porch. First floor includes spacious living and dining rooms; first floor bedroom; generous kitchen with breakfast bar, lots of counter space and cabinets, including large pantry cabinets, brand new oven/stove; and full bath. Second floor includes two additional bedrooms, tons of closet space including a large walk in, and a cute nook area for a small home office/homework space. Unfinished lower level includes laundry (washer, dryer, second refrigerator included), and plenty of space for storage. Lower level also includes access to the attached 1 car garage with opener. Owners are licensed PA Realtors. Interior Walkthrough Video: https://youtu.be/22uUcYeuxCI Exterior Walkthrough video: https://youtu.be/1jTQk0Hp0Ow Basement Walkthrough video: https://youtu.be/mQLSzD2pfaA
Location
State PA
County Montgomery
Area Lower Pottsgrove Twp (10642)
Zoning R3
Rooms
Other Rooms Living Room, Dining Room, Bedroom 2, Bedroom 3, Kitchen, Bedroom 1
Basement Full, Unfinished
Main Level Bedrooms 1
Interior
Interior Features Carpet, Floor Plan - Traditional, Pantry, Walk-in Closet(s)
Heating Baseboard - Hot Water
Cooling None
Fireplace N
Heat Source Oil
Exterior
Exterior Feature Patio(s)
Parking Features Basement Garage, Garage - Front Entry
Garage Spaces 4.0
Fence Rear
Water Access N
Roof Type Asphalt,Shingle
Accessibility None
Porch Patio(s)
Attached Garage 1
Total Parking Spaces 4
Garage Y
Building
Story 2
Sewer Public Sewer
Water Well
Architectural Style Bungalow
Level or Stories 2
Additional Building Above Grade, Below Grade
New Construction N
Schools
Elementary Schools L Pottsgrove
Middle Schools Pottsgrove
High Schools Pottsgrove Senior
School District Pottsgrove
Others
Senior Community No
Tax ID 42-00-04339-002
Ownership Fee Simple
SqFt Source Assessor
Acceptable Financing Cash, Conventional, FHA, VA
Listing Terms Cash, Conventional, FHA, VA
Financing Cash,Conventional,FHA,VA
Special Listing Condition Standard
Read Less
Want to know what your home might be worth? Contact us for a FREE valuation!

Our team is ready to help you sell your home for the highest possible price ASAP

Bought with Benjamin William Friggle • BHHS Fox & Roach-Collegeville

GET MORE INFORMATION





