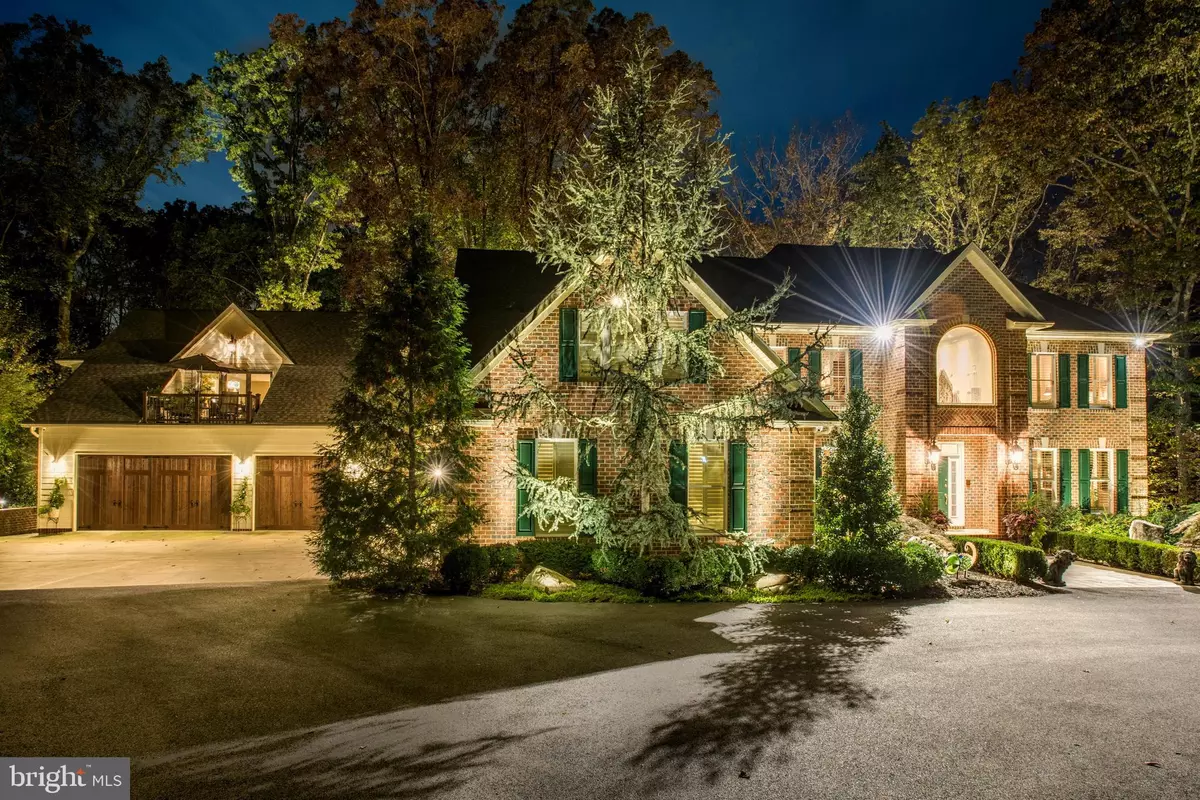$1,175,000
$1,225,000
4.1%For more information regarding the value of a property, please contact us for a free consultation.
14102 ROBCASTE RD Phoenix, MD 21131
5 Beds
5 Baths
6,294 SqFt
Key Details
Sold Price $1,175,000
Property Type Single Family Home
Sub Type Detached
Listing Status Sold
Purchase Type For Sale
Square Footage 6,294 sqft
Price per Sqft $186
Subdivision Four Ponds
MLS Listing ID MDBC480144
Sold Date 06/12/20
Style Colonial
Bedrooms 5
Full Baths 4
Half Baths 1
HOA Y/N N
Abv Grd Liv Area 4,694
Originating Board BRIGHT
Year Built 2002
Annual Tax Amount $8,654
Tax Year 2018
Lot Size 3.470 Acres
Acres 3.47
Property Sub-Type Detached
Property Description
Property is currently in Pre-foreclosure ...You must see this home to appreciate the quality, the property & stunning updates and features inside & out.This custom-built, gracious home is an Entertainers Dream! Sought after cul-de-sac location to a gated driveway to 3.47 wooded privacy plus acres! Enjoy complete multiple outdoor living spaces including a four-season deck! Greet your guests at the circular drive entrance, graced with multiple fire fountains and an artistic water installation! Just Breathtaking!First impressions are lasting, and so is the grand two story foyer and family room w/overlook! A floor-to-ceiling masonry, two-sided fireplace graces the Main House family room & kitchen! AND, of course, two kitchens are a must! The recent, professional, stainless steel service kitchen offers high-end master chef appliances, fixtures and professionally designed pantries!Upstairs, an amazing Owners retreat offers a spacious bedroom with w/cathedral ceiling, new hardwood floor, sitting area & a room-sized, walk-in closet. En suite Master bath includes a seamless glass Steam shower w/stained glass tiles, a bubble tub radiant heated floors &heated towel racks!A work-out, spa-inspired, lower level offers a gym-like retreat, sauna, full bath and stunning laundry! A beautiful wet bar is so convenient in the family/game room area! This level also includes a room-sized walk-in closet!The Rear Deck which runs the length of the Main Home, has covered seating, a Basalt Built in Bar Area & multiple areas for seating and relaxing overlooking the spectacularly coiffed rear property space. A Fire Pit centers the entertainment & gathering space down below the deck area, surrounded by beautiful rocks & plantings. The Guest House has its own heating, cooling and hot water heater, separate from the Main House. First Level Laundry w/upgraded Front Loading Washer and Dryer & Granite Utility Sink is so convenient. Upstairs is the Master Bedroom w/Plantation Shutters, walk-in closet and cozy office. The Living Area is just perfect with beautiful rear property views. The Updated Kitchen, Dining Area and Deck overlook the Front Gardens and the scenic approach to the home.Over a Half Million Dollars in recent upgrades to the property s systems, roof, siding, soffits, doors, flooring, lighting, landscaping, and much more, elevate & enhance your living experience.This home is truly your Sanctuary!
Location
State MD
County Baltimore
Zoning CALL COUNTY
Direction East
Rooms
Other Rooms Living Room, Dining Room, Primary Bedroom, Bedroom 2, Bedroom 3, Bedroom 4, Kitchen, Family Room, Den, Exercise Room, Laundry, Bathroom 2, Bathroom 3, Bonus Room, Primary Bathroom
Basement Daylight, Partial, Partially Finished
Main Level Bedrooms 1
Interior
Interior Features 2nd Kitchen, Bar, Breakfast Area, Ceiling Fan(s), Central Vacuum, Chair Railings, Crown Moldings, Double/Dual Staircase, Family Room Off Kitchen, Floor Plan - Traditional, Formal/Separate Dining Room, Kitchen - Eat-In, Kitchen - Gourmet, Kitchen - Island, Kitchen - Table Space, Primary Bath(s), Pantry, Recessed Lighting, Sauna, Soaking Tub, Sprinkler System, Tub Shower, Upgraded Countertops, Walk-in Closet(s), Wet/Dry Bar, Wood Floors, Built-Ins, Butlers Pantry, Window Treatments
Hot Water Bottled Gas, 60+ Gallon Tank
Heating Forced Air, Radiant, Zoned
Cooling Ceiling Fan(s), Central A/C, Ductless/Mini-Split, Programmable Thermostat
Flooring Hardwood, Marble, Ceramic Tile
Fireplaces Number 2
Fireplaces Type Double Sided, Fireplace - Glass Doors, Gas/Propane, Mantel(s)
Equipment Built-In Microwave, Built-In Range, Central Vacuum, Commercial Range, Compactor, Cooktop, Dishwasher, Disposal, Dryer, Dryer - Front Loading, Dryer - Gas, Exhaust Fan, Extra Refrigerator/Freezer, Icemaker, Indoor Grill, Oven - Double, Oven - Self Cleaning, Oven - Wall, Oven/Range - Gas, Range Hood, Refrigerator, Six Burner Stove, Stainless Steel Appliances, Trash Compactor, Washer, Washer - Front Loading, Water Heater, Humidifier, Microwave
Fireplace Y
Window Features Atrium,Casement,Double Hung,Sliding
Appliance Built-In Microwave, Built-In Range, Central Vacuum, Commercial Range, Compactor, Cooktop, Dishwasher, Disposal, Dryer, Dryer - Front Loading, Dryer - Gas, Exhaust Fan, Extra Refrigerator/Freezer, Icemaker, Indoor Grill, Oven - Double, Oven - Self Cleaning, Oven - Wall, Oven/Range - Gas, Range Hood, Refrigerator, Six Burner Stove, Stainless Steel Appliances, Trash Compactor, Washer, Washer - Front Loading, Water Heater, Humidifier, Microwave
Heat Source Propane - Owned
Laundry Lower Floor, Main Floor
Exterior
Exterior Feature Deck(s), Enclosed, Patio(s)
Parking Features Garage - Side Entry, Garage Door Opener, Inside Access
Garage Spaces 5.0
Utilities Available Propane, Cable TV Available
Water Access N
View Garden/Lawn, Trees/Woods
Roof Type Architectural Shingle,Asphalt
Accessibility None
Porch Deck(s), Enclosed, Patio(s)
Attached Garage 2
Total Parking Spaces 5
Garage Y
Building
Lot Description Backs to Trees, Cul-de-sac, Landscaping, No Thru Street, Private
Story 3+
Sewer Septic Exists
Water Well
Architectural Style Colonial
Level or Stories 3+
Additional Building Above Grade, Below Grade
Structure Type 2 Story Ceilings,9'+ Ceilings
New Construction N
Schools
Elementary Schools Jacksonville
Middle Schools Cockeysville
High Schools Dulaney
School District Baltimore County Public Schools
Others
Senior Community No
Tax ID 04102200026161
Ownership Fee Simple
SqFt Source Estimated
Security Features Exterior Cameras,Intercom,Main Entrance Lock,Monitored,Security Gate,Carbon Monoxide Detector(s)
Special Listing Condition In Foreclosure
Read Less
Want to know what your home might be worth? Contact us for a FREE valuation!

Our team is ready to help you sell your home for the highest possible price ASAP

Bought with Jung J Kim • Coldwell Banker Realty
GET MORE INFORMATION





