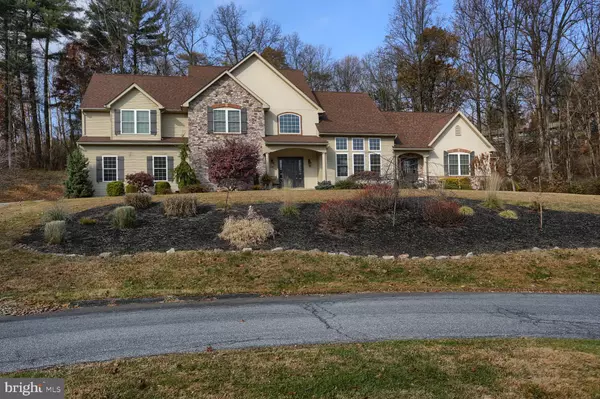$540,000
$569,900
5.2%For more information regarding the value of a property, please contact us for a free consultation.
7 WILD FLOWER CT Shillington, PA 19607
6 Beds
4 Baths
6,702 SqFt
Key Details
Sold Price $540,000
Property Type Single Family Home
Sub Type Detached
Listing Status Sold
Purchase Type For Sale
Square Footage 6,702 sqft
Price per Sqft $80
Subdivision Hidden Pond
MLS Listing ID PABK350948
Sold Date 10/30/20
Style Colonial
Bedrooms 6
Full Baths 3
Half Baths 1
HOA Y/N N
Abv Grd Liv Area 5,382
Originating Board BRIGHT
Year Built 2010
Annual Tax Amount $13,317
Tax Year 2020
Lot Size 2.470 Acres
Acres 2.47
Property Description
It is said that, Home is where your story begins. And what an outstanding chapter 7 Wildflower Court will make in your life a home in which you can create the most magnificent history. Do a drive by and you ll understand that this property is not to be missed. Set in the sought-after, upscale Hidden Ponds subdivision on an elevated lot with stunning views, 7 Wildflower Court is one of Berks County s premier properties, designed and constructed by custom homebuilder D & B Elite Homes. The neighborhood has a regal air with classy homes at every turn, plus a carefully thought-out walking trail, leading to a lovely community pond it feels like a picturesque resort. Step inside and fall in love. Every detail has been expertly planned and executed from the open, airy main house floor plan to the masterfully attached in-law apartment. In the main house, rich, variegated auburn hardwood floors grace the first level, creating tasteful continuity and crisp; neutral color scheme compliments the walls. The two-story foyer is both light-filled and gracious with an elegant staircase. The kitchen is all you would hope for in a customer-built home: 42 cabinets, top-of-the-line stainless steel appliances, granite countertops, decorative tile backsplash, sleek hardware, French sliding doors to an outdoor patio, and plenty of room for a breakfast table. Plus, it s open to the family room, which makes for convenient entertaining. Oh! What an inviting space the family room makes with a bay of three windows with transoms that allow for tons of natural light and fantastic views. There s also an impressive floor-to-ceiling stone fireplace to warm chilly nights. The four bedrooms in the main house are spacious, with on currently used as a luxurious changing room (which easily converts back to an autonomous bedroom), and all the bathrooms are top tier with granite and tile. The details go on and on ... the dining room has custom wainscoting; the laundry room is HUGE; and the lower level is like a whole other house with a game room, gym, dry bar area, and entertainment zone, plus an enormous, and I mean ENORMOUS storage space. Wait, wait there s more! The home boasts one of the most generous in-law quarters with its own exterior entrance (plus an entry via the main house), soaring kitchen ceilings, granite and tile details, two large bedrooms, plus its own set of French sliding doors to another patio, and independent 220 electrical service. The mechanicals throughout the property are in pristine condition (a radon system and UV light have already been installed). LedgeRock Gold Club is close by as are shopping, schools, and fine dining. Your story begins at 7 Wildflower Court. Don t turn the page on this property.
Location
State PA
County Berks
Area Cumru Twp (10239)
Zoning RESIDENTIAL
Rooms
Other Rooms Living Room, Dining Room, Primary Bedroom, Bedroom 2, Bedroom 3, Bedroom 4, Kitchen, Family Room, In-Law/auPair/Suite, Full Bath, Half Bath, Additional Bedroom
Basement Fully Finished, Heated
Main Level Bedrooms 2
Interior
Interior Features 2nd Kitchen, Carpet, Ceiling Fan(s), Floor Plan - Open, Kitchen - Eat-In, Primary Bath(s), Walk-in Closet(s)
Hot Water Electric
Heating Forced Air
Cooling Central A/C, Ceiling Fan(s)
Flooring Carpet, Ceramic Tile, Hardwood
Fireplaces Number 1
Fireplaces Type Gas/Propane, Stone
Equipment Cooktop, Dishwasher
Fireplace Y
Appliance Cooktop, Dishwasher
Heat Source Propane - Owned
Laundry Main Floor
Exterior
Parking Features Built In, Garage - Side Entry
Garage Spaces 2.0
Water Access N
Roof Type Architectural Shingle
Accessibility Level Entry - Main
Attached Garage 2
Total Parking Spaces 2
Garage Y
Building
Lot Description Backs to Trees, Cul-de-sac, Landscaping, Partly Wooded
Story 2
Sewer On Site Septic
Water Well
Architectural Style Colonial
Level or Stories 2
Additional Building Above Grade, Below Grade
New Construction N
Schools
School District Governor Mifflin
Others
Senior Community No
Tax ID 39-5304-04-63-4487
Ownership Fee Simple
SqFt Source Assessor
Special Listing Condition Standard
Read Less
Want to know what your home might be worth? Contact us for a FREE valuation!

Our team is ready to help you sell your home for the highest possible price ASAP

Bought with NON MEMBER • Non Subscribing Office

GET MORE INFORMATION





