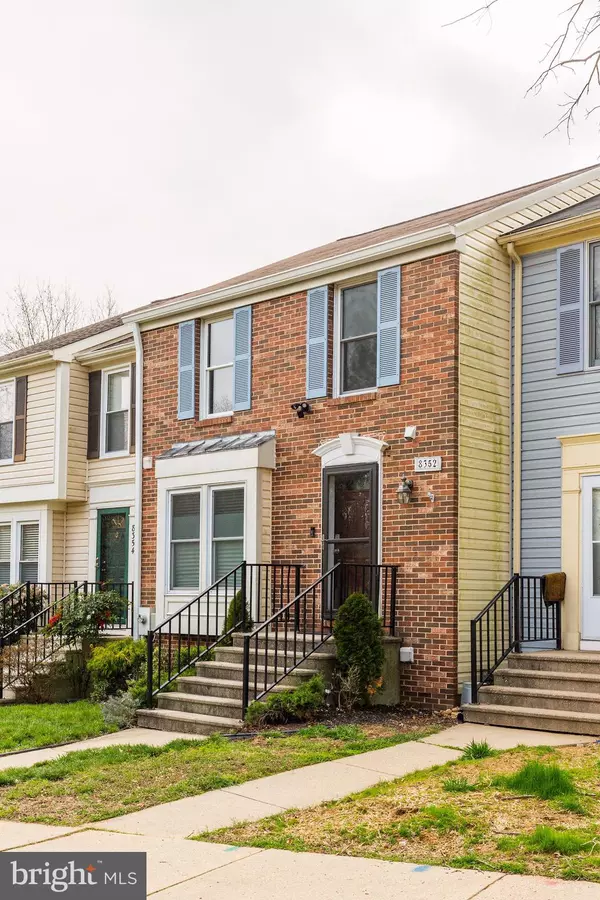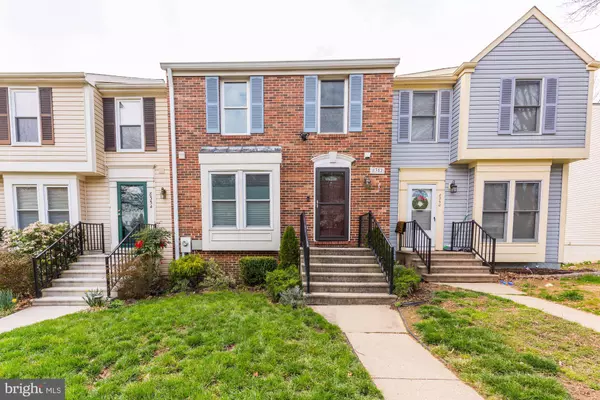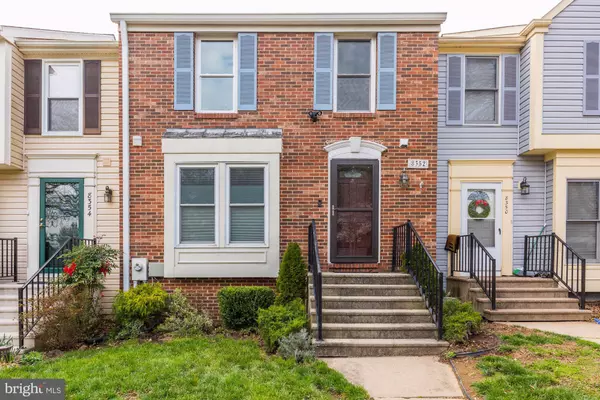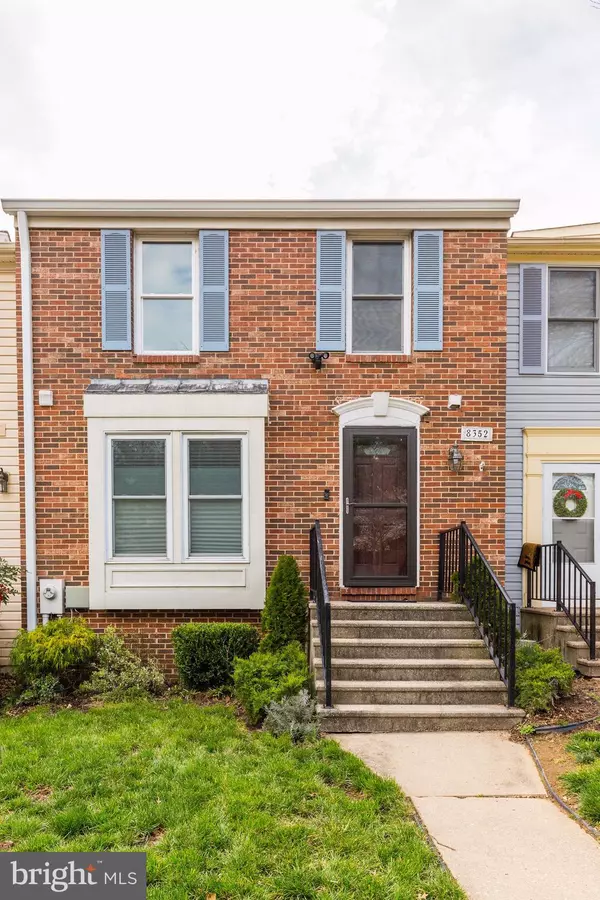$345,000
$339,999
1.5%For more information regarding the value of a property, please contact us for a free consultation.
8352 MARY LEE LN Laurel, MD 20723
4 Beds
3 Baths
1,920 SqFt
Key Details
Sold Price $345,000
Property Type Townhouse
Sub Type Interior Row/Townhouse
Listing Status Sold
Purchase Type For Sale
Square Footage 1,920 sqft
Price per Sqft $179
Subdivision Murray Hill
MLS Listing ID MDHW277518
Sold Date 06/15/20
Style Contemporary
Bedrooms 4
Full Baths 2
Half Baths 1
HOA Fees $58/mo
HOA Y/N Y
Abv Grd Liv Area 1,280
Originating Board BRIGHT
Year Built 1983
Annual Tax Amount $4,193
Tax Year 2019
Lot Size 1,873 Sqft
Acres 0.04
Property Description
Absolutely stunning, renovated three level townhouse in Murray Hill! Just minutes off 29, 95 and 216! Close to Maple Lawn, Towns of Laurel, Columbia and Hammond Park! Redesigned, elegant eat in kitchen with Island, New EVERYTHING, including hardwoods, granite, stainless steel appliances and ample kitchen storage!!! Hardwoods throughout the first floor with a one and half story family room with glass wall overlook from the dining room! The expansive deck off the family room for all your entertaining needs and a great tree buffer for backyard privacy! Upstairs you will find three bedrooms with new carpet, doors, windows, lighting, paint! The master ensuite includes designer tile, sliding glass shower doors and stylish vanity with plenty of storage! The recreation room includes a state of the art corner, contemporary fireplace! An additional 4th bedroom and second deck leads to the landscaped, fenced in back yard with a storage shed! Consider this beauty your next place to call home!!
Location
State MD
County Howard
Zoning RSC
Direction West
Rooms
Basement Daylight, Full, Fully Finished, Heated, Improved, Interior Access, Outside Entrance, Rear Entrance, Walkout Level
Interior
Interior Features Breakfast Area, Built-Ins, Butlers Pantry, Ceiling Fan(s), Crown Moldings, Dining Area, Floor Plan - Open, Family Room Off Kitchen, Formal/Separate Dining Room, Kitchen - Eat-In, Primary Bath(s), Pantry, Recessed Lighting, Upgraded Countertops, Walk-in Closet(s), Window Treatments, Wood Floors
Heating Central
Cooling Central A/C
Flooring Hardwood
Fireplaces Number 1
Fireplaces Type Corner, Gas/Propane
Equipment Built-In Microwave, Built-In Range, Dishwasher, Disposal, Dual Flush Toilets, Energy Efficient Appliances, Refrigerator, Stove
Furnishings No
Fireplace Y
Window Features Double Pane,Double Hung,Insulated,Low-E
Appliance Built-In Microwave, Built-In Range, Dishwasher, Disposal, Dual Flush Toilets, Energy Efficient Appliances, Refrigerator, Stove
Heat Source Natural Gas
Exterior
Parking On Site 1
Fence Privacy, Rear
Utilities Available Cable TV, Phone, Electric Available, Natural Gas Available
Water Access N
Roof Type Asphalt
Accessibility Other
Garage N
Building
Story 2
Sewer Public Sewer
Water Public
Architectural Style Contemporary
Level or Stories 2
Additional Building Above Grade, Below Grade
Structure Type 9'+ Ceilings,Dry Wall,Cathedral Ceilings
New Construction N
Schools
Elementary Schools Hammond
Middle Schools Hammond
High Schools Atholton
School District Howard County Public School System
Others
Pets Allowed Y
HOA Fee Include Common Area Maintenance,Management
Senior Community No
Tax ID 1406467970
Ownership Fee Simple
SqFt Source Assessor
Special Listing Condition Standard
Pets Allowed No Pet Restrictions
Read Less
Want to know what your home might be worth? Contact us for a FREE valuation!

Our team is ready to help you sell your home for the highest possible price ASAP

Bought with Lily Hanfere • Fairfax Realty Select
GET MORE INFORMATION





