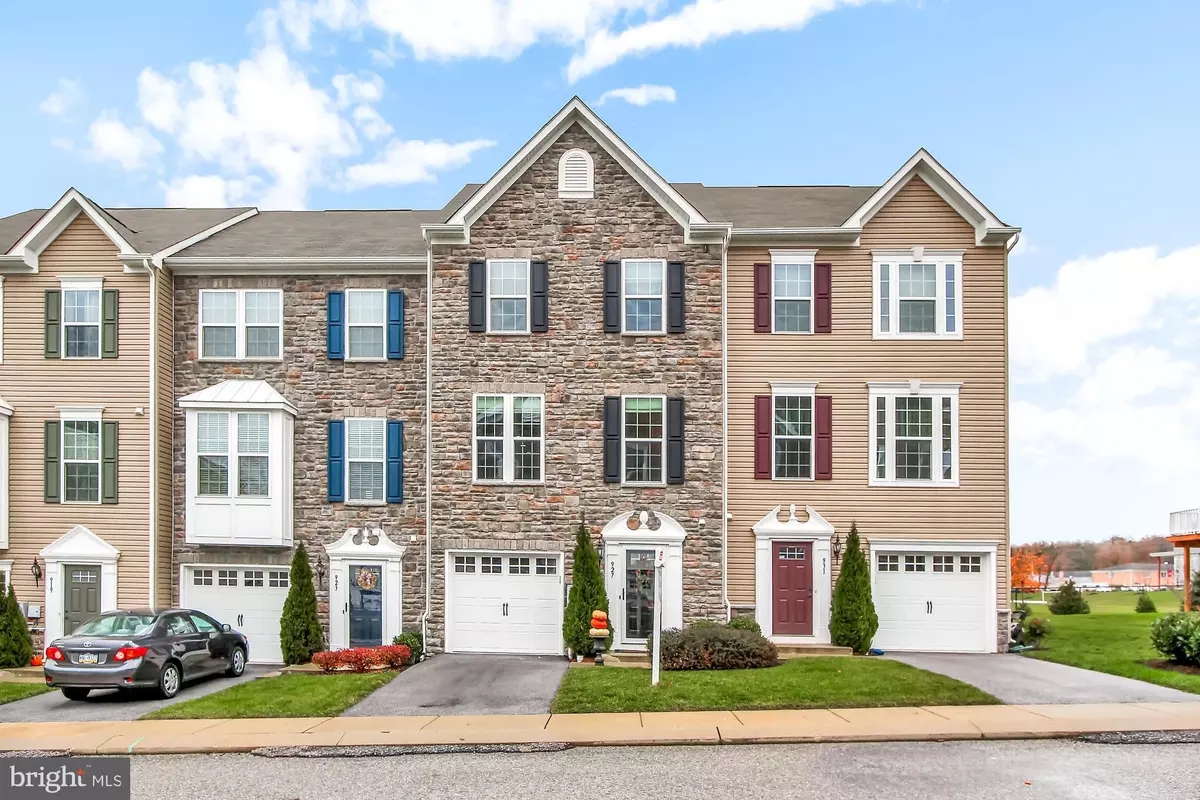$224,999
$224,999
For more information regarding the value of a property, please contact us for a free consultation.
927 BRECHIN LN York, PA 17403
3 Beds
3 Baths
2,136 SqFt
Key Details
Sold Price $224,999
Property Type Townhouse
Sub Type Interior Row/Townhouse
Listing Status Sold
Purchase Type For Sale
Square Footage 2,136 sqft
Price per Sqft $105
Subdivision Stonegate At Regents Glen
MLS Listing ID PAYK128700
Sold Date 01/23/20
Style Traditional
Bedrooms 3
Full Baths 2
Half Baths 1
HOA Fees $130/mo
HOA Y/N Y
Abv Grd Liv Area 2,136
Originating Board BRIGHT
Year Built 2015
Annual Tax Amount $5,503
Tax Year 2019
Property Description
Upgrades Galore in this beautifully built home in the sought after neighborhood. Stonegate at Regents Glen is a gated community offering luxury low-maintenance townhomes in a Country Club setting less than 3 miles from I-83 which allows for an easy commute to Baltimore or Harrisburg. . Step inside the full glass, custom security storm door into the large living room with a built in sound system. Follow the Armstrong engineered hardwood flooring upstairs to the large Kitchen with a huge island, upgraded granite counter tops, cabinets, and Bosch Silence Plus stainless steel dishwasher. Open living space with 9 ft ceilings. Enjoy your cup of coffee on one of the two large composite decks with LED lighting and timer featured by Lee Fence. Head upstairs for the upgraded large laundry room and three bedrooms. The master bedroom has trey ceilings with a beautiful antique crystal chandelier. This home is like New!! Built only 4 years ago and kept in impeccable shape. See the attached list of all of the upgrades the owners have made.
Location
State PA
County York
Area Spring Garden Twp (15248)
Zoning RESIDENTIAL
Rooms
Basement Full, Daylight, Full, Fully Finished, Walkout Level, Windows
Interior
Interior Features Attic, Carpet, Family Room Off Kitchen, Floor Plan - Open, Kitchen - Island, Primary Bath(s), Pantry, Upgraded Countertops, Walk-in Closet(s), Wood Floors
Heating Forced Air
Cooling Central A/C
Flooring Hardwood, Carpet, Tile/Brick
Equipment Dishwasher, Instant Hot Water, Microwave, Oven/Range - Gas
Window Features Energy Efficient
Appliance Dishwasher, Instant Hot Water, Microwave, Oven/Range - Gas
Heat Source Natural Gas
Laundry Upper Floor
Exterior
Exterior Feature Deck(s)
Parking Features Garage - Front Entry
Garage Spaces 1.0
Amenities Available Tot Lots/Playground
Water Access N
Roof Type Asphalt,Shingle
Accessibility 2+ Access Exits
Porch Deck(s)
Attached Garage 1
Total Parking Spaces 1
Garage Y
Building
Story 3+
Foundation Slab
Sewer Public Sewer
Water Public
Architectural Style Traditional
Level or Stories 3+
Additional Building Above Grade, Below Grade
New Construction N
Schools
High Schools York Suburban
School District York Suburban
Others
HOA Fee Include Lawn Maintenance,Reserve Funds
Senior Community No
Tax ID 48-000-34-0082-B0-PC049
Ownership Fee Simple
SqFt Source Assessor
Acceptable Financing Cash, Conventional, FHA, VA
Listing Terms Cash, Conventional, FHA, VA
Financing Cash,Conventional,FHA,VA
Special Listing Condition Standard
Read Less
Want to know what your home might be worth? Contact us for a FREE valuation!

Our team is ready to help you sell your home for the highest possible price ASAP

Bought with Tracy R Imhoff • Berkshire Hathaway HomeServices Homesale Realty

GET MORE INFORMATION





