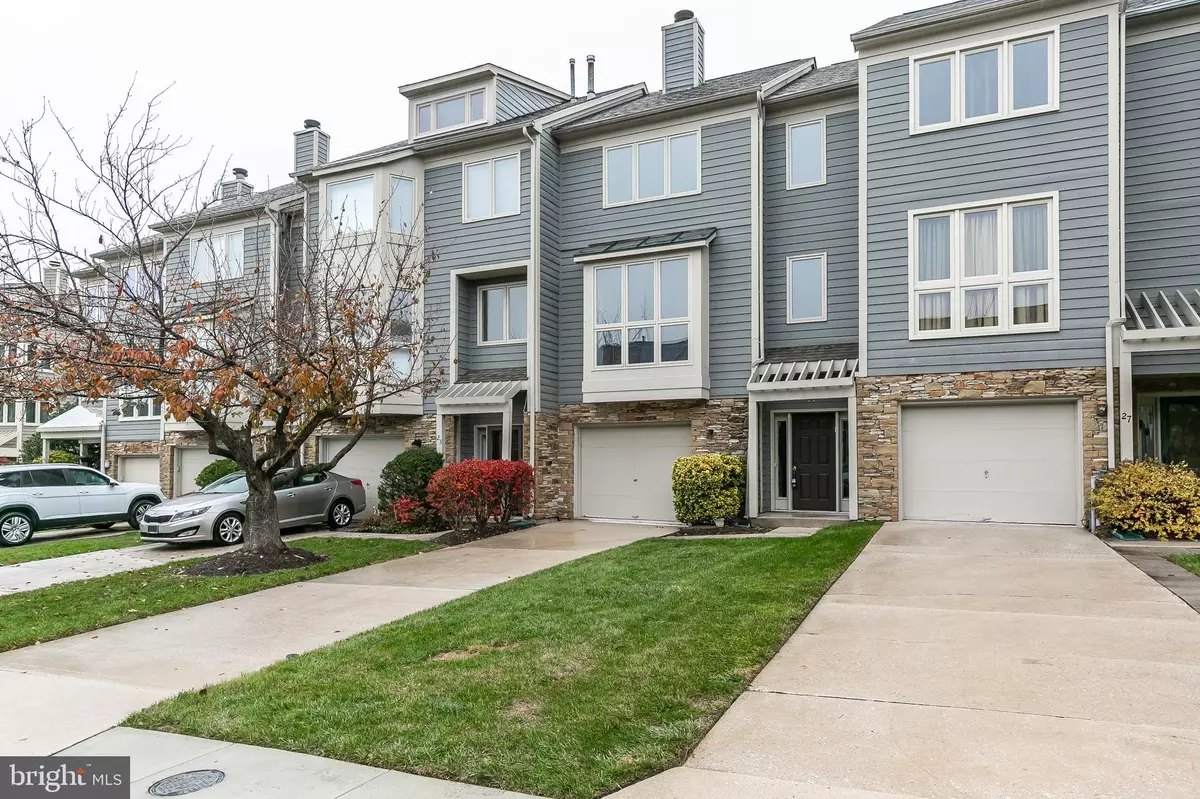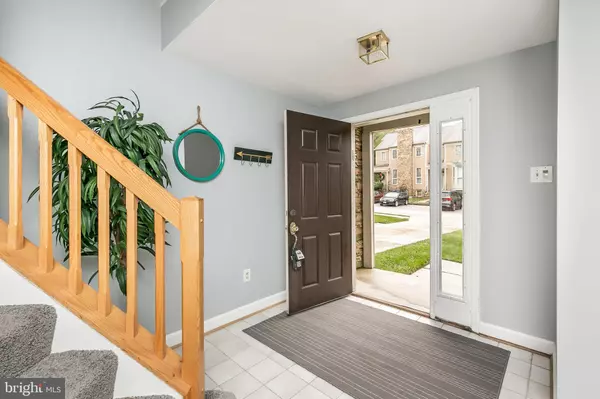$339,000
$339,900
0.3%For more information regarding the value of a property, please contact us for a free consultation.
25 STABLEMERE CT Baltimore, MD 21209
3 Beds
4 Baths
2,088 SqFt
Key Details
Sold Price $339,000
Property Type Townhouse
Sub Type Interior Row/Townhouse
Listing Status Sold
Purchase Type For Sale
Square Footage 2,088 sqft
Price per Sqft $162
Subdivision Summit Chase
MLS Listing ID MDBC479404
Sold Date 04/10/20
Style Contemporary
Bedrooms 3
Full Baths 2
Half Baths 2
HOA Fees $240/mo
HOA Y/N Y
Abv Grd Liv Area 1,688
Originating Board BRIGHT
Year Built 1991
Annual Tax Amount $4,406
Tax Year 2019
Lot Size 3,567 Sqft
Acres 0.08
Property Description
PRICE ADJUSTMENT on this lovely three-level garage front townhome offers an affordable option in the much sought after neighborhood of Summit Chase. The lower level entry is complete with a finished rec room space, 1/2 bath, and wood-burning fireplace; a perfect perch for a Ravens watch party. The 2nd level offers a bright and cheery eat-in kitchen, breakfast bar and table space, along with brand new stainless steel appliances. The kitchen opens to a sizable dining and living room combination divided by a two sided wood-burning fireplace. The upper level houses a huge master bedroom with a walk-in closet and beautifully updated master bath complete with soaking tub, dual vanities, and separate shower. Two additional bedrooms and one shared bath complete the upper level. Fresh paint, new carpet, new HVAC system, 9' ceilings tons of natural light make this your top pick. Move-in and enjoy
Location
State MD
County Baltimore
Zoning RESIDENTIAL
Rooms
Other Rooms Living Room, Dining Room, Primary Bedroom, Bedroom 2, Bedroom 3, Kitchen, Foyer, Recreation Room
Basement English, Garage Access, Partially Finished
Interior
Interior Features Carpet, Floor Plan - Open, Kitchen - Eat-In, Skylight(s), Recessed Lighting, Kitchen - Table Space, Dining Area, Ceiling Fan(s)
Hot Water Natural Gas
Heating Forced Air
Cooling Central A/C
Fireplaces Number 2
Equipment Dishwasher, Disposal, Dryer, Washer, Stove, Stainless Steel Appliances, Refrigerator, Range Hood
Window Features Casement,Wood Frame
Appliance Dishwasher, Disposal, Dryer, Washer, Stove, Stainless Steel Appliances, Refrigerator, Range Hood
Heat Source Natural Gas
Laundry Basement, Hookup
Exterior
Parking Features Basement Garage, Garage - Front Entry
Garage Spaces 1.0
Water Access N
Accessibility Other
Attached Garage 1
Total Parking Spaces 1
Garage Y
Building
Story 3+
Sewer Public Sewer
Water Public
Architectural Style Contemporary
Level or Stories 3+
Additional Building Above Grade, Below Grade
New Construction N
Schools
School District Baltimore County Public Schools
Others
Senior Community No
Tax ID 04032100005608
Ownership Fee Simple
SqFt Source Estimated
Acceptable Financing Cash, Conventional, FHA, VA
Listing Terms Cash, Conventional, FHA, VA
Financing Cash,Conventional,FHA,VA
Special Listing Condition Standard
Read Less
Want to know what your home might be worth? Contact us for a FREE valuation!

Our team is ready to help you sell your home for the highest possible price ASAP

Bought with James C Lamb • Long & Foster Real Estate, Inc.
GET MORE INFORMATION





