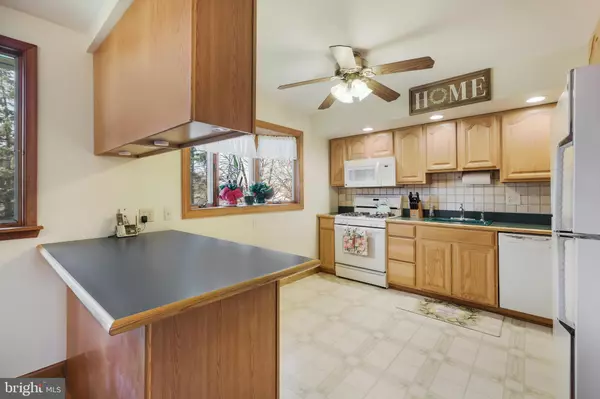$355,000
$359,000
1.1%For more information regarding the value of a property, please contact us for a free consultation.
724 HOSTMAN AVE Warminster, PA 18974
3 Beds
2 Baths
1,178 SqFt
Key Details
Sold Price $355,000
Property Type Single Family Home
Sub Type Detached
Listing Status Sold
Purchase Type For Sale
Square Footage 1,178 sqft
Price per Sqft $301
Subdivision Briar Hill Farms
MLS Listing ID PABU493356
Sold Date 04/30/20
Style Split Level
Bedrooms 3
Full Baths 1
Half Baths 1
HOA Y/N N
Abv Grd Liv Area 1,178
Originating Board BRIGHT
Year Built 1966
Annual Tax Amount $4,177
Tax Year 2019
Lot Size 10,250 Sqft
Acres 0.24
Lot Dimensions 82.00 x 125.00
Property Description
Ready to fall in love? Welcome to this beautiful split level home, with professional landscaping and stonework meeting you as soon you arrive. The handsome entry leads you to gleaming hardwood floors and freshly painted rooms, just a few of the many meticulous details the homeowners have not overlooked. An open concept kitchen with dining room, spacious family room plus an updated full bathroom, and three generous bedrooms make this upper level ideal and welcoming. Step down to the lower level, another level of easy living, which boasts large sliding doors to an inviting backyard, spacious bonus room for a home office, playroom, workout room or extra living space and a half bathroom. The large laundry room leads to the garage with space for storage or hobbies. A fenced in rear yard, patio and storage shed are just some of the additional features to this charming home. This will not last!
Location
State PA
County Bucks
Area Warminster Twp (10149)
Zoning R2
Rooms
Other Rooms Living Room, Dining Room, Primary Bedroom, Bedroom 2, Bedroom 3, Kitchen, Family Room, Laundry, Bonus Room
Main Level Bedrooms 3
Interior
Interior Features Carpet, Ceiling Fan(s), Breakfast Area, Tub Shower, Wood Floors
Heating Forced Air
Cooling Central A/C
Fireplaces Number 1
Fireplace Y
Heat Source Natural Gas
Exterior
Exterior Feature Patio(s)
Parking Features Garage - Side Entry
Garage Spaces 1.0
Water Access N
Accessibility None
Porch Patio(s)
Attached Garage 1
Total Parking Spaces 1
Garage Y
Building
Story 2
Sewer Public Sewer
Water Public
Architectural Style Split Level
Level or Stories 2
Additional Building Above Grade, Below Grade
New Construction N
Schools
Elementary Schools Mcdonald
Middle Schools Klinger
High Schools William Tennent
School District Centennial
Others
Senior Community No
Tax ID 49-032-088
Ownership Fee Simple
SqFt Source Estimated
Special Listing Condition Standard
Read Less
Want to know what your home might be worth? Contact us for a FREE valuation!

Our team is ready to help you sell your home for the highest possible price ASAP

Bought with Anthony F DiCicco • RE/MAX Elite

GET MORE INFORMATION





