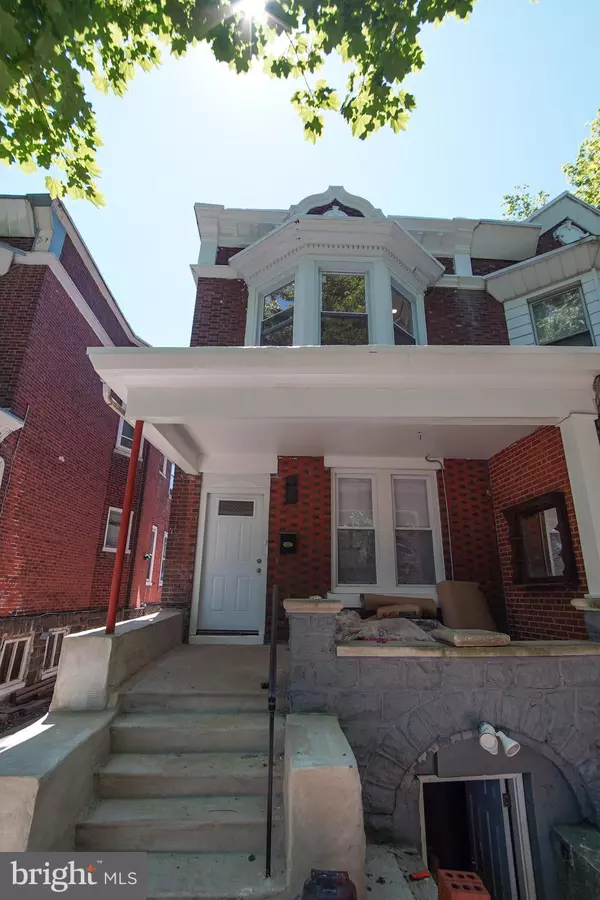$249,999
$249,999
For more information regarding the value of a property, please contact us for a free consultation.
5846 WHITBY AVE Philadelphia, PA 19143
3 Beds
3 Baths
1,500 SqFt
Key Details
Sold Price $249,999
Property Type Townhouse
Sub Type Interior Row/Townhouse
Listing Status Sold
Purchase Type For Sale
Square Footage 1,500 sqft
Price per Sqft $166
Subdivision Cobbs Creek
MLS Listing ID PAPH904032
Sold Date 08/07/20
Style Straight Thru
Bedrooms 3
Full Baths 2
Half Baths 1
HOA Y/N N
Abv Grd Liv Area 1,500
Originating Board BRIGHT
Year Built 1925
Annual Tax Amount $1,102
Tax Year 2020
Lot Size 2,415 Sqft
Acres 0.06
Lot Dimensions 21.00 x 115.00
Property Description
Congratulations! You've found your dream home! This 2 story twin style single home sits on a quiet street just off of Cobb's Creek PKWY, just minutes away from Baltimore Ave & University city. When you enter into the foyer there is lots of natural light and gleaming floors covering the entire first level. To the right, there is a study area with very large windows, and a non working AS-IS fireplace for entertaining or quiet time. The main living room is bright and spacious; it connects to a dining area just before you enter into the extra large kitchen . There is also laundry room just off of the kitchen entrance that leads to the private backyard and deck The backyard is perfect for summer BBQ's, private reading and or relaxing. You can head to the second floor using the striking double wide stairwell from the main level entrance. The second floor features the master suite, large master bath with exposed brick and trey ceilings. The second floor features 2 additional bedrooms and an additional bathroom. with plenty of light and closet space. ; You must come see it to appreciate this gem. Whether you are looking to purchase this home for your growing family, or looking for a home that can be lived in while generating income from the walk out unfinished basement, this home is suitable for you! Where else you can find public transportation, walking trails, recreation parks and local eateries just minutes away .
Location
State PA
County Philadelphia
Area 19143 (19143)
Zoning RSA3
Rooms
Basement Poured Concrete
Main Level Bedrooms 3
Interior
Interior Features Carpet, Combination Kitchen/Dining, Kitchen - Island, Primary Bath(s)
Hot Water Electric
Cooling Central A/C
Flooring Partially Carpeted, Vinyl
Equipment Built-In Microwave, Oven/Range - Gas, Refrigerator
Furnishings No
Fireplace N
Appliance Built-In Microwave, Oven/Range - Gas, Refrigerator
Heat Source Natural Gas
Laundry Hookup, Main Floor
Exterior
Exterior Feature Deck(s), Porch(es)
Fence Wood
Utilities Available Natural Gas Available, Electric Available
Water Access N
Roof Type Flat
Accessibility None
Porch Deck(s), Porch(es)
Garage N
Building
Story 2
Sewer No Septic System
Water Public
Architectural Style Straight Thru
Level or Stories 2
Additional Building Above Grade, Below Grade
Structure Type Dry Wall
New Construction N
Schools
School District The School District Of Philadelphia
Others
Pets Allowed Y
Senior Community No
Tax ID 034049000
Ownership Fee Simple
SqFt Source Assessor
Acceptable Financing Cash, Conventional, FHA
Horse Property N
Listing Terms Cash, Conventional, FHA
Financing Cash,Conventional,FHA
Special Listing Condition Standard
Pets Allowed No Pet Restrictions
Read Less
Want to know what your home might be worth? Contact us for a FREE valuation!

Our team is ready to help you sell your home for the highest possible price ASAP

Bought with Anthony A Lee • Realty ONE Group Legacy

GET MORE INFORMATION





