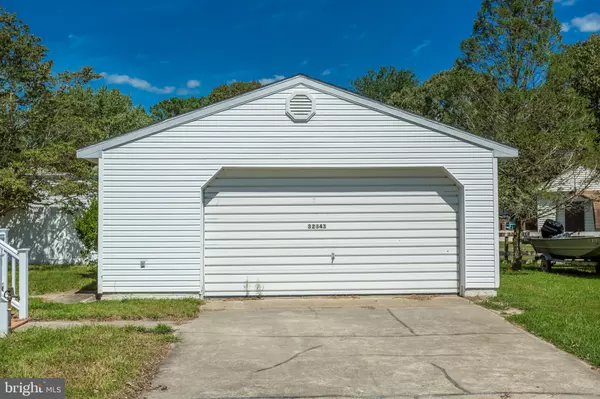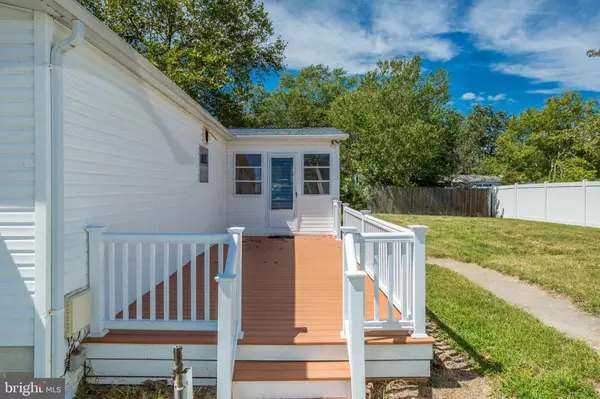$189,900
$189,900
For more information regarding the value of a property, please contact us for a free consultation.
32843 CIRCLE DR Millsboro, DE 19966
3 Beds
2 Baths
1,440 SqFt
Key Details
Sold Price $189,900
Property Type Manufactured Home
Sub Type Manufactured
Listing Status Sold
Purchase Type For Sale
Square Footage 1,440 sqft
Price per Sqft $131
Subdivision Orchard Manor
MLS Listing ID DESU168252
Sold Date 10/16/20
Style Class C
Bedrooms 3
Full Baths 2
HOA Y/N N
Abv Grd Liv Area 1,440
Originating Board BRIGHT
Year Built 1977
Annual Tax Amount $623
Tax Year 2020
Lot Size 10,019 Sqft
Acres 0.23
Lot Dimensions 95.00 x 110.00
Property Description
Ever want to be within walking distance to the water at an affordable price? Well here it is your opportunity! This well cared for Class C home is waiting for it's new owner! Offering a formal living room, a formal dining room, a nice sized family room, galley kitchen, dining area and heated sunroom/Florida room, there is plenty of space for everyone! The main bedroom suite offers a full 4 piece bath complete with a soaking tub and stall shower as well as double closets. The rear composite deck backs to the spacious back yard. The oversized detached two car garage has a workbench and available storage in the rafters. Walking distance to the water in a resort area for under 200,000??? YES!
Location
State DE
County Sussex
Area Indian River Hundred (31008)
Zoning GR
Rooms
Other Rooms Living Room, Dining Room, Bedroom 2, Bedroom 3, Kitchen, Family Room, Bedroom 1, Sun/Florida Room, Bathroom 1, Bathroom 2
Main Level Bedrooms 3
Interior
Interior Features Carpet, Ceiling Fan(s), Entry Level Bedroom, Family Room Off Kitchen, Formal/Separate Dining Room, Floor Plan - Traditional, Kitchen - Galley, Pantry, Soaking Tub, Stall Shower, Tub Shower
Hot Water Electric
Heating Forced Air
Cooling Central A/C
Equipment Dishwasher, Dryer - Electric, Oven/Range - Electric, Range Hood, Refrigerator, Water Heater
Appliance Dishwasher, Dryer - Electric, Oven/Range - Electric, Range Hood, Refrigerator, Water Heater
Heat Source Oil
Laundry Main Floor
Exterior
Parking Features Garage - Front Entry, Garage Door Opener, Oversized
Garage Spaces 7.0
Water Access N
Roof Type Asphalt
Accessibility None
Total Parking Spaces 7
Garage Y
Building
Lot Description Front Yard, Level, Rear Yard, SideYard(s)
Story 1
Foundation Block
Sewer Public Sewer
Water Public
Architectural Style Class C
Level or Stories 1
Additional Building Above Grade, Below Grade
New Construction N
Schools
School District Indian River
Others
Senior Community No
Tax ID 234-34.08-169.00
Ownership Fee Simple
SqFt Source Assessor
Acceptable Financing Cash, Conventional, FHA
Listing Terms Cash, Conventional, FHA
Financing Cash,Conventional,FHA
Special Listing Condition Standard
Read Less
Want to know what your home might be worth? Contact us for a FREE valuation!

Our team is ready to help you sell your home for the highest possible price ASAP

Bought with Paul D Hudson • RE/MAX Advantage Realty
GET MORE INFORMATION





