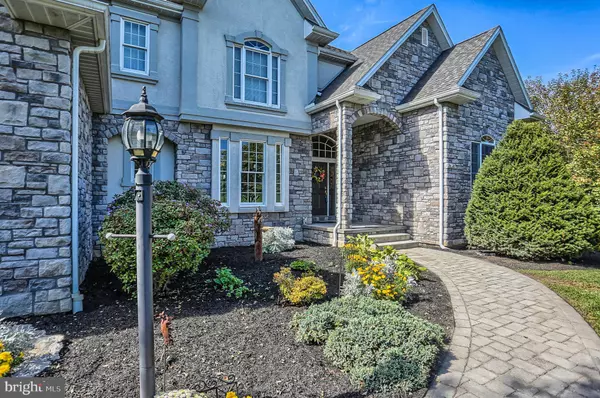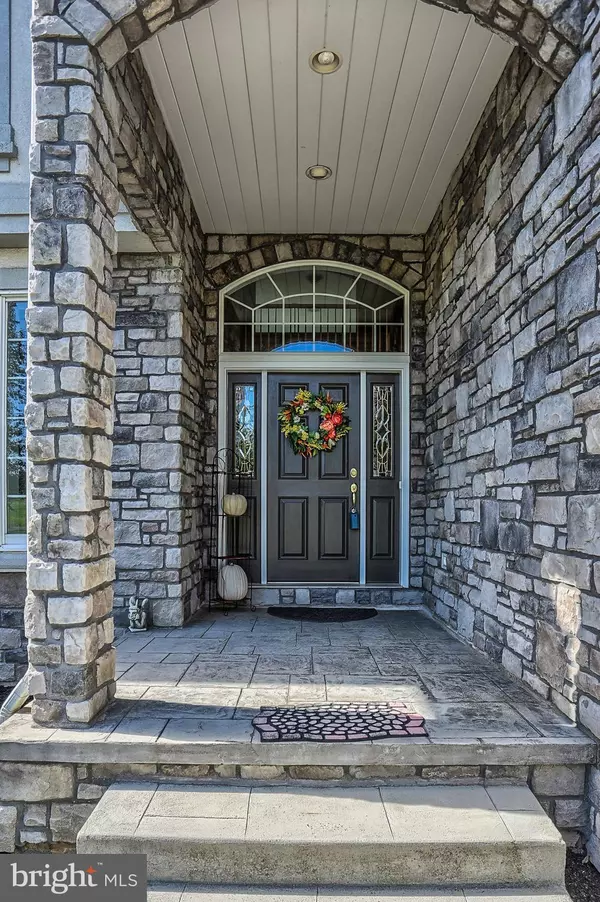$610,000
$620,000
1.6%For more information regarding the value of a property, please contact us for a free consultation.
5 W LINDEN DR Carlisle, PA 17015
4 Beds
6 Baths
5,160 SqFt
Key Details
Sold Price $610,000
Property Type Single Family Home
Sub Type Detached
Listing Status Sold
Purchase Type For Sale
Square Footage 5,160 sqft
Price per Sqft $118
Subdivision Clarendon
MLS Listing ID PACB117772
Sold Date 01/10/20
Style Traditional
Bedrooms 4
Full Baths 5
Half Baths 1
HOA Y/N N
Abv Grd Liv Area 3,960
Originating Board BRIGHT
Year Built 2002
Annual Tax Amount $10,619
Tax Year 2020
Lot Size 1.400 Acres
Acres 1.4
Property Description
Stunning Home with Resort-Like Feel on a Gorgeous Lot in the Desirable Clarendon! Front entry leads into the grand two-story foyer, main floor features a spacious family room with cathedral ceilings and stone fireplace, cook s kitchen with stainless steel appliances and breakfast nook, formal dining room with hardwoods and chair rail, and sitting room with another fireplace. Stunning master suite with sitting area and it s own fireplace. Laundry and powder rooms finish off the first floor. Second floor hosts three additional nice sized bedrooms, each with their own private full bathroom. If the first two stories were not enough- this home features a fully finished walk-out basement with rustic kitchen and bar area, family room, craft room, and full bath! Entire grounds are well manicured and landscaped, main level deck is perfect for grilling with friends, covered patio area for lounging, fire pit for late nights- all surrounded by mature trees for your privacy. Don t miss this one, must see to fully appreciate!
Location
State PA
County Cumberland
Area Dickinson Twp (14408)
Zoning RESIDENTIAL
Rooms
Other Rooms Living Room, Dining Room, Primary Bedroom, Sitting Room, Bedroom 2, Bedroom 3, Bedroom 4, Kitchen, Family Room, Laundry, Other, Primary Bathroom, Full Bath, Half Bath
Basement Fully Finished
Main Level Bedrooms 1
Interior
Interior Features 2nd Kitchen, Bar, Breakfast Area, Ceiling Fan(s), Chair Railings, Entry Level Bedroom, Exposed Beams, Formal/Separate Dining Room, Kitchen - Gourmet, Primary Bath(s), Recessed Lighting, Soaking Tub, Upgraded Countertops, Walk-in Closet(s), Wood Floors
Hot Water Propane
Heating Forced Air
Cooling Central A/C
Fireplaces Number 3
Equipment Cooktop, Dishwasher, Microwave, Refrigerator, Stainless Steel Appliances
Fireplace Y
Appliance Cooktop, Dishwasher, Microwave, Refrigerator, Stainless Steel Appliances
Heat Source Propane - Owned
Laundry Main Floor
Exterior
Exterior Feature Deck(s), Patio(s)
Parking Features Garage - Side Entry
Garage Spaces 3.0
Utilities Available Cable TV Available, Electric Available, Phone Available, Sewer Available, Water Available
Water Access N
View Trees/Woods
Roof Type Shingle
Accessibility None
Porch Deck(s), Patio(s)
Attached Garage 3
Total Parking Spaces 3
Garage Y
Building
Story 2
Sewer On Site Septic
Water Well
Architectural Style Traditional
Level or Stories 2
Additional Building Above Grade, Below Grade
New Construction N
Schools
High Schools Carlisle Area
School District Carlisle Area
Others
Senior Community No
Tax ID 08-09-0525-129
Ownership Fee Simple
SqFt Source Estimated
Acceptable Financing Cash, Conventional, FHA, VA
Listing Terms Cash, Conventional, FHA, VA
Financing Cash,Conventional,FHA,VA
Special Listing Condition Standard
Read Less
Want to know what your home might be worth? Contact us for a FREE valuation!

Our team is ready to help you sell your home for the highest possible price ASAP

Bought with DORIS CARROLL • RE/MAX Pathway

GET MORE INFORMATION





