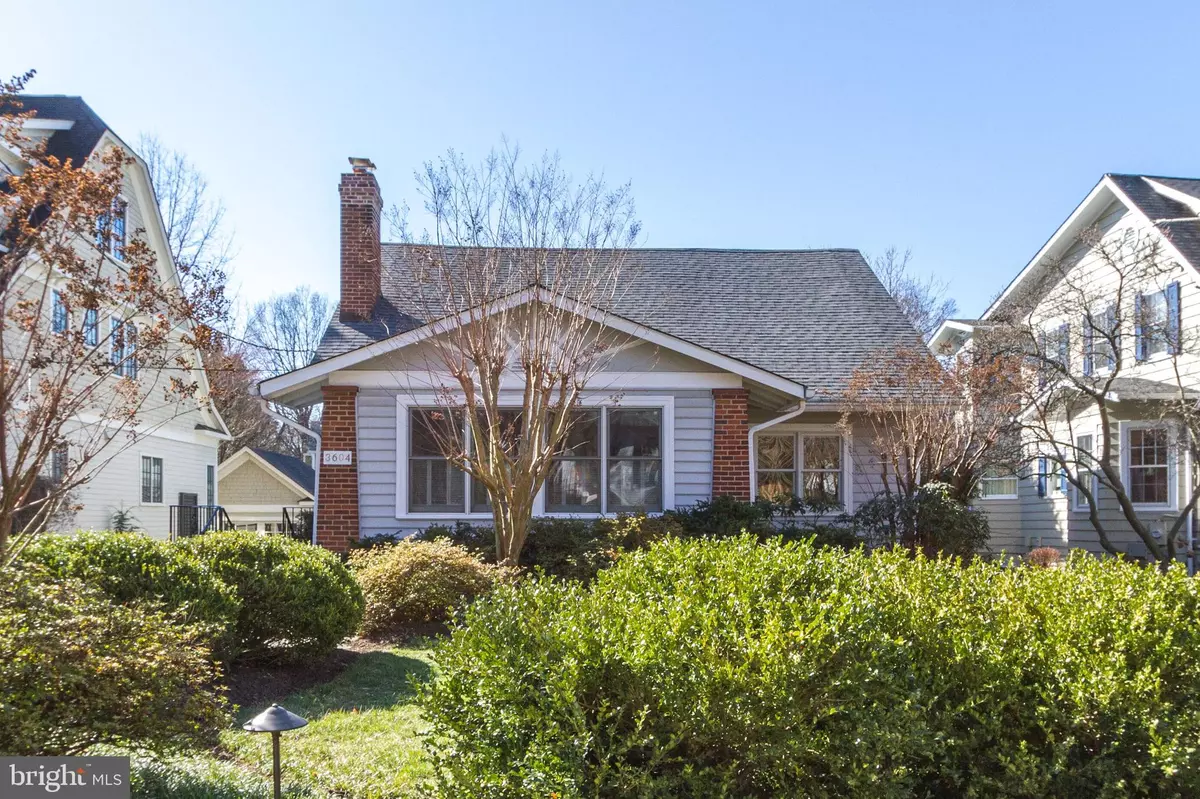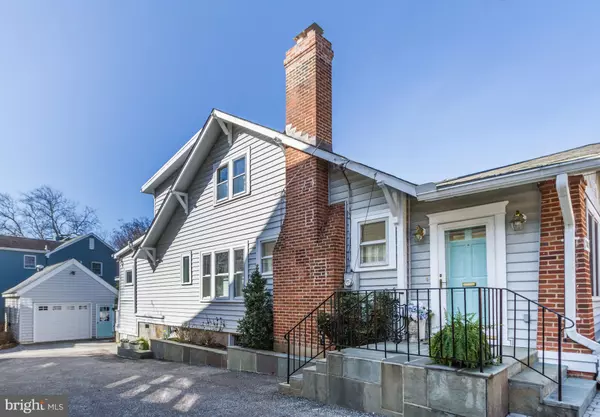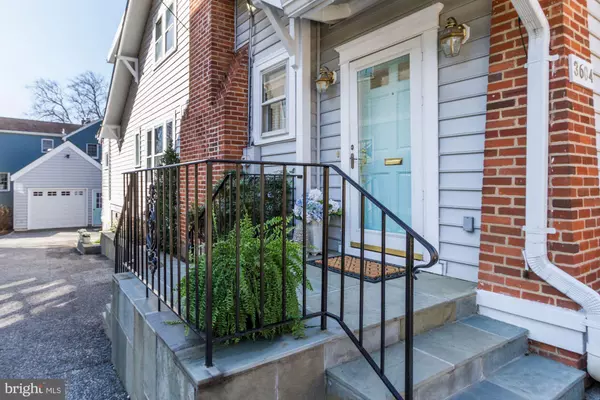$1,177,500
$1,049,000
12.2%For more information regarding the value of a property, please contact us for a free consultation.
3604 THORNAPPLE ST Chevy Chase, MD 20815
4 Beds
3 Baths
2,206 SqFt
Key Details
Sold Price $1,177,500
Property Type Single Family Home
Sub Type Detached
Listing Status Sold
Purchase Type For Sale
Square Footage 2,206 sqft
Price per Sqft $533
Subdivision Otterbourne
MLS Listing ID MDMC697624
Sold Date 05/01/20
Style Traditional
Bedrooms 4
Full Baths 3
HOA Y/N N
Abv Grd Liv Area 2,206
Originating Board BRIGHT
Year Built 1925
Annual Tax Amount $10,121
Tax Year 2020
Lot Size 6,250 Sqft
Acres 0.14
Property Description
Open House Saturday 1-3pm and Sunday 1-3pm. Tastefully designed and renovated, this expanded 1925 Bungalow in sought-after Village of Chevy Chase, Section 5 awaits its new owner. The main level has a spacious foyer with a large coat closet and gracious living and dining rooms. The remodeled kitchen opens to a light-filled family room with cathedral ceilings. In addition, a large mudroom with bench storage is ideally located out of view from the adjacent kitchen and family room. Two main level bedrooms and a remodeled full bathroom complete the first level. The second level offers a large master bedroom and dressing room with custom built-in closet shelving and ample hanging space. A remodeled master bathroom with two pedestal sinks, soaking tub and walk-in shower adds to this well designed master bedroom suite. A fourth bedroom with fabulous windows completes the second level. This home also offers a large finished lower level with office, two walk-in closets, a playroom or guest suite and third full bathroom. The adjacent laundry and utility room provides another storage area. Enjoy the privacy of a professionally landscaped backyard and patio. A large detached garage with rubberized flooring has additional attic storage with pull down stair access. In addition to offering approximately 3200 sq.ft. finished living space, 9'+ ceilings, custom plantation shutters and hardwood floors, this home is walking distance to restaurants, shops, neighborhood parks, playgrounds and weekend farmers market.
Location
State MD
County Montgomery
Zoning R60
Rooms
Other Rooms Living Room, Primary Bedroom, Bedroom 2, Bedroom 4, Kitchen, Family Room, Foyer, Bedroom 1, Laundry, Mud Room, Other, Office, Recreation Room, Bathroom 1, Primary Bathroom
Basement Other
Main Level Bedrooms 2
Interior
Interior Features Built-Ins, Ceiling Fan(s), Entry Level Bedroom, Family Room Off Kitchen, Floor Plan - Traditional, Floor Plan - Open, Formal/Separate Dining Room, Primary Bath(s), Pantry, Recessed Lighting, Skylight(s), Soaking Tub, Stall Shower, Upgraded Countertops, Walk-in Closet(s), Window Treatments, Wood Floors
Heating Radiator
Cooling Central A/C, Ceiling Fan(s)
Flooring Hardwood, Carpet
Fireplaces Number 1
Fireplaces Type Flue for Stove
Equipment Dishwasher, Disposal, Dryer - Front Loading, Extra Refrigerator/Freezer, Microwave, Oven - Self Cleaning, Oven/Range - Gas, Range Hood, Washer - Front Loading
Furnishings Yes
Fireplace Y
Window Features Insulated,Replacement,Skylights,Screens
Appliance Dishwasher, Disposal, Dryer - Front Loading, Extra Refrigerator/Freezer, Microwave, Oven - Self Cleaning, Oven/Range - Gas, Range Hood, Washer - Front Loading
Heat Source Natural Gas
Laundry Basement
Exterior
Exterior Feature Patio(s)
Parking Features Garage - Front Entry, Garage Door Opener, Additional Storage Area
Garage Spaces 1.0
Utilities Available Natural Gas Available, Electric Available
Water Access N
Roof Type Asphalt
Accessibility None
Porch Patio(s)
Total Parking Spaces 1
Garage Y
Building
Story 3+
Sewer Public Sewer
Water Public
Architectural Style Traditional
Level or Stories 3+
Additional Building Above Grade, Below Grade
Structure Type Plaster Walls,Dry Wall
New Construction N
Schools
Elementary Schools Chevy Chase
Middle Schools Silver Creek
High Schools Bethesda-Chevy Chase
School District Montgomery County Public Schools
Others
Senior Community No
Tax ID 160700527587
Ownership Fee Simple
SqFt Source Assessor
Horse Property N
Special Listing Condition Standard
Read Less
Want to know what your home might be worth? Contact us for a FREE valuation!

Our team is ready to help you sell your home for the highest possible price ASAP

Bought with Lauren B Pillsbury • TTR Sotheby's International Realty
GET MORE INFORMATION





