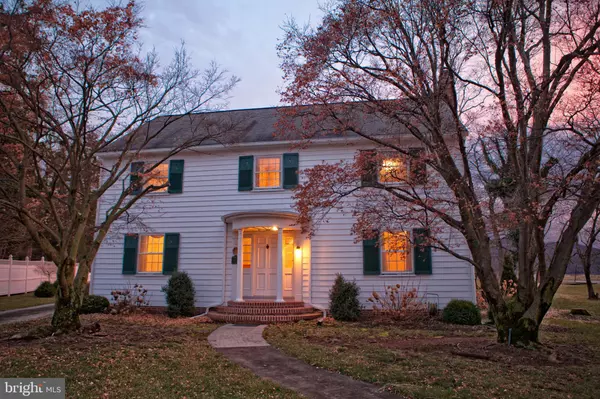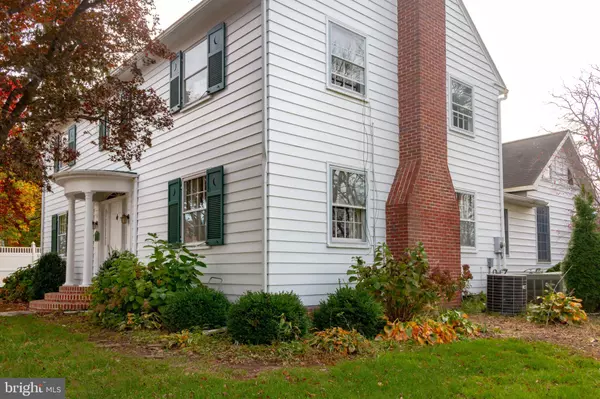$304,500
$299,900
1.5%For more information regarding the value of a property, please contact us for a free consultation.
659 W MAIN ST Emmitsburg, MD 21727
3 Beds
4 Baths
2,694 SqFt
Key Details
Sold Price $304,500
Property Type Single Family Home
Sub Type Detached
Listing Status Sold
Purchase Type For Sale
Square Footage 2,694 sqft
Price per Sqft $113
Subdivision Emmitsburg
MLS Listing ID MDFR255256
Sold Date 06/30/20
Style Colonial
Bedrooms 3
Full Baths 2
Half Baths 2
HOA Y/N N
Abv Grd Liv Area 2,694
Originating Board BRIGHT
Year Built 1949
Annual Tax Amount $3,318
Tax Year 2020
Lot Size 0.320 Acres
Acres 0.32
Property Description
Watch the live walk-thru from the safety of your own home! Mid-century charmer in the Historic District of Emmitsburg, Md! If you love old world character but need convenience this home is for you! This 3 bedroom, 2 full and 2 bath home has been LOVINGLY cared for with many updates. With almost 2,700 square feet of finished living area, every family member will be satisfied with their own space! The main level offers a full kitchen, dining room, powder room, a LARGE living or family room with wood burning fireplace, a full bath with laundry and a GORGEOUS sunroom, which could double as a main level bedroom. The NEWLY finished hardwood floors throughout this home are pristine! Foyer is as GRAND as it gets and will beckon you to decorate the staircase at Christmastime! The bedroom level boasts a LARGE master with bath powder room, 2 additional bedrooms and the 2nd full bath ALL rooms are spacious and light filled. Original wood trim, built-ins and pocket doors take you back in time! Walk-up attic offers abundant storage as does the full, unfinished walkout basement level. NEW natural gas furnace and hot water heater and entire exterior of the house has a fresh coat of paint! The natural gas, whole house generator will keep you in the light when your neighbors are burning candles The well-designed brick patio and pergola complete the backyard space graciously. An oversized 2 car detached garage is fully wired with electric and has workshop area with separate entrance. Concrete driveway with access from the front and the rear of property offers plenty of space for guests! Historic Emmitsburg, MD offers you close proximity to Mount Saint Mary s University, Ski Liberty Resort, a community pool, many Federal and State parks and just 30 minutes to Frederick, Md! Property qualifies for Community Legacy Program thru Town of Emmistburg for exterior updates! See town website for details.
Location
State MD
County Frederick
Zoning RESIDENTIAL
Rooms
Other Rooms Dining Room, Primary Bedroom, Bedroom 2, Kitchen, Foyer, Bedroom 1, Sun/Florida Room, Great Room, Laundry, Bathroom 1, Bathroom 2
Basement Other, Poured Concrete, Sump Pump, Unfinished, Drainage System, Outside Entrance, Walkout Stairs
Interior
Interior Features Attic, Dining Area, Floor Plan - Traditional, Formal/Separate Dining Room, Kitchen - Eat-In, Wood Floors
Hot Water Natural Gas
Heating Hot Water, Radiator
Cooling Central A/C
Flooring Hardwood, Ceramic Tile
Fireplaces Number 1
Fireplaces Type Fireplace - Glass Doors, Wood, Brick
Equipment Dishwasher, Dryer - Gas, Oven/Range - Gas, Refrigerator, Water Heater - High-Efficiency
Furnishings No
Fireplace Y
Appliance Dishwasher, Dryer - Gas, Oven/Range - Gas, Refrigerator, Water Heater - High-Efficiency
Heat Source Natural Gas
Laundry Main Floor
Exterior
Exterior Feature Patio(s), Brick, Terrace
Parking Features Garage - Front Entry, Garage Door Opener, Oversized
Garage Spaces 2.0
Fence Vinyl, Partially
Water Access N
Roof Type Asphalt
Accessibility Mobility Improvements, Ramp - Main Level
Porch Patio(s), Brick, Terrace
Total Parking Spaces 2
Garage Y
Building
Story 3
Sewer Public Sewer
Water Public
Architectural Style Colonial
Level or Stories 3
Additional Building Above Grade, Below Grade
Structure Type Dry Wall
New Construction N
Schools
Elementary Schools Emmitsburg
Middle Schools Thurmont
High Schools Catoctin
School District Frederick County Public Schools
Others
Pets Allowed Y
Senior Community No
Tax ID 1105161622
Ownership Fee Simple
SqFt Source Assessor
Security Features Carbon Monoxide Detector(s),Monitored,Smoke Detector,Security System,Fire Detection System
Acceptable Financing Cash, Conventional, FHA, USDA, VA
Horse Property N
Listing Terms Cash, Conventional, FHA, USDA, VA
Financing Cash,Conventional,FHA,USDA,VA
Special Listing Condition Standard
Pets Allowed No Pet Restrictions
Read Less
Want to know what your home might be worth? Contact us for a FREE valuation!

Our team is ready to help you sell your home for the highest possible price ASAP

Bought with Troyce P Gatewood • RE/MAX Results

GET MORE INFORMATION





