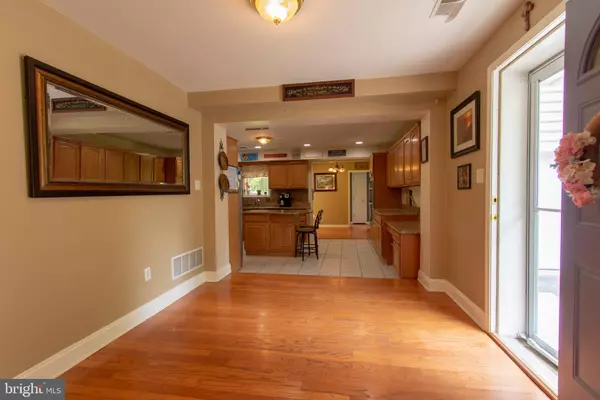$455,000
$465,000
2.2%For more information regarding the value of a property, please contact us for a free consultation.
1124 GROVE RD West Chester, PA 19380
4 Beds
3 Baths
4,659 SqFt
Key Details
Sold Price $455,000
Property Type Single Family Home
Sub Type Detached
Listing Status Sold
Purchase Type For Sale
Square Footage 4,659 sqft
Price per Sqft $97
Subdivision Oak Hill
MLS Listing ID PACT483928
Sold Date 01/31/20
Style Split Level
Bedrooms 4
Full Baths 2
Half Baths 1
HOA Y/N N
Abv Grd Liv Area 3,459
Originating Board BRIGHT
Year Built 1952
Annual Tax Amount $6,333
Tax Year 2019
Lot Size 0.701 Acres
Acres 0.7
Lot Dimensions 0.00 x 0.00
Property Description
Welcome to this elegant West Goshen Township home, in award winning West Chester School District. This updated, fully finished, lower level offers a spacious floorplan. The open kitchen features custom tile backsplash, granite countertops, and maple cabinets offering an abundance of storage. Enjoy your morning meals in the breakfast room, equipped with sliding glass doors which invite you onto the patio and private fenced in back yard. The hardwood floors that run throughout this level lead into the formal dining room. The lower level also features a laundry room, half bath and a cozy den which is brilliantly finished with a brick fireplace. The second level offers a living room with updated floors and large bay window which floods the room with natural light. The third level offers a large master suite with tray ceiling, sitting area or office, and is completed with his & her walk-in closets. The luxurious master bath is a private oasis offering a Jack and Jill vanity, open stand up shower, and jacuzzi soaker tub. This level is finished off with three additional generous sized bedrooms and an updated full bath. The large oversized two car garage offers ample space for storage. Located within blocks of Lambert Park on Route 100 and just minutes from downtown West Chester, Exton shopping areas, train station, and Route 202. Schedule your appointment today!
Location
State PA
County Chester
Area West Goshen Twp (10352)
Zoning RESIDENTAL
Rooms
Main Level Bedrooms 4
Interior
Interior Features Breakfast Area, Ceiling Fan(s), Dining Area, Entry Level Bedroom, Family Room Off Kitchen, Formal/Separate Dining Room, Kitchen - Island
Heating Hot Water
Cooling Central A/C
Fireplaces Number 1
Fireplaces Type Brick
Equipment Dishwasher, Dryer, Range Hood, Refrigerator, Stove, Stainless Steel Appliances, Washer
Fireplace Y
Window Features Bay/Bow
Appliance Dishwasher, Dryer, Range Hood, Refrigerator, Stove, Stainless Steel Appliances, Washer
Heat Source Oil
Laundry Has Laundry
Exterior
Parking Features Built In, Additional Storage Area, Oversized
Garage Spaces 5.0
Fence Wood
Water Access N
Accessibility None
Attached Garage 2
Total Parking Spaces 5
Garage Y
Building
Lot Description Level, Landscaping, Open, Rear Yard, Partly Wooded
Story 3+
Foundation Slab
Sewer Public Sewer
Water Well
Architectural Style Split Level
Level or Stories 3+
Additional Building Above Grade, Below Grade
New Construction N
Schools
Elementary Schools East Bradford
Middle Schools Peirce
High Schools B. Reed Henderson
School District West Chester Area
Others
Senior Community No
Tax ID 52-02L-0081
Ownership Fee Simple
SqFt Source Estimated
Acceptable Financing Negotiable
Listing Terms Negotiable
Financing Negotiable
Special Listing Condition Standard
Read Less
Want to know what your home might be worth? Contact us for a FREE valuation!

Our team is ready to help you sell your home for the highest possible price ASAP

Bought with Doreen M Uysase • RE/MAX Town & Country

GET MORE INFORMATION





