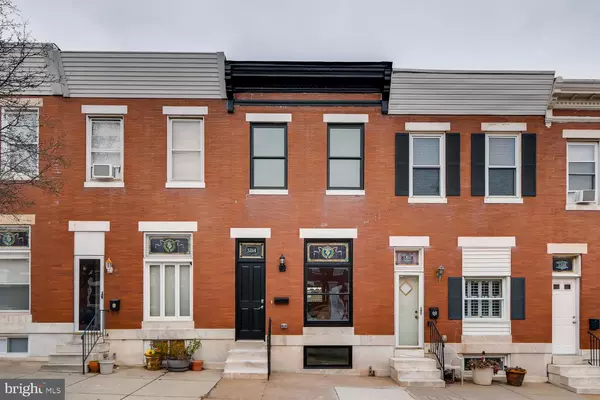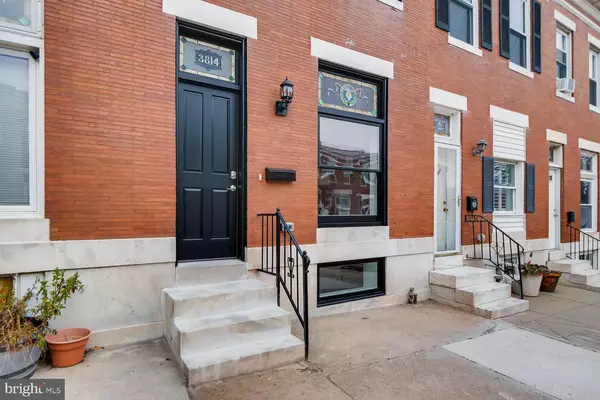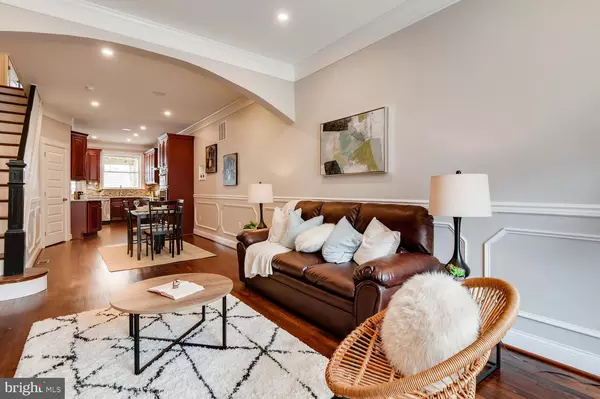$400,000
$405,000
1.2%For more information regarding the value of a property, please contact us for a free consultation.
3814 HUDSON ST Baltimore, MD 21224
3 Beds
4 Baths
1,890 SqFt
Key Details
Sold Price $400,000
Property Type Townhouse
Sub Type Interior Row/Townhouse
Listing Status Sold
Purchase Type For Sale
Square Footage 1,890 sqft
Price per Sqft $211
Subdivision Brewers Hill
MLS Listing ID MDBA498038
Sold Date 05/19/20
Style Federal
Bedrooms 3
Full Baths 3
Half Baths 1
HOA Y/N N
Abv Grd Liv Area 1,260
Originating Board BRIGHT
Year Built 1915
Annual Tax Amount $4,075
Tax Year 2019
Property Description
Save $$$ with 10 year CHAP tax credits!! This gorgeous 3 bedroom, 3.5 bath Town home in the heart of Brewers Hill offers everything you are looking for! Custom built cherry wood cabinetry with granite counter tops, ceramic back splash, wall oven, cook top, pantry. All stainless steel appliances, dry bar and wine storage complete the amazing chef's kitchen. Even the electrical outlets are hidden along with lighting under the cabinets! Psst...there is a hidden half bath on the main level too. Original hardwoods on main and upper levels. Upper level deck leads to rooftop deck with amazing views. Master bathroom with heated marble floors, quartz counter top, double sink and cherry cabinets. Each bedroom has its own full bathroom. Washer/dryer located on upper level for your convenience. Nest with Bluetooth wiring allows you to enjoy your music throughout the main level. Original stained glass, original vestibule, picture box chair rails, recessed lighting, exposed brick and crown molding in the living room/dining room. The fully finished lower level features a third bedroom, a full bathroom and a bonus room that could easily be used as a fourth bedroom or family room. All new HVAC , hot water heater with thermal expansion tank, sump pump. Finished basement has high ceilings, recessed lighting and carpets. Two year builder warranty and CHAP tax credits? What else can you ask for? Start packing!!
Location
State MD
County Baltimore City
Zoning R-8
Rooms
Other Rooms Living Room, Dining Room, Primary Bedroom, Bedroom 2, Bedroom 3, Kitchen, Bathroom 2, Bathroom 3, Bonus Room, Primary Bathroom, Half Bath
Basement Full, Fully Finished, Heated, Interior Access, Outside Entrance, Rear Entrance, Space For Rooms, Sump Pump, Walkout Stairs, Windows, Other, Connecting Stairway
Interior
Interior Features Carpet, Chair Railings, Combination Dining/Living, Crown Moldings, Dining Area, Floor Plan - Open, Kitchen - Gourmet, Primary Bath(s), Pantry, Recessed Lighting, Soaking Tub, Spiral Staircase, Stain/Lead Glass, Tub Shower, Upgraded Countertops, Walk-in Closet(s), Wet/Dry Bar, Wine Storage, Wood Floors
Hot Water Electric
Heating Forced Air
Cooling Central A/C
Flooring Hardwood, Carpet
Equipment Built-In Microwave, Cooktop, Dishwasher, Disposal, Dryer, Microwave, Oven - Wall, Oven/Range - Gas, Range Hood, Refrigerator, Stainless Steel Appliances, Washer, Washer/Dryer Stacked, Water Heater, Energy Efficient Appliances, ENERGY STAR Clothes Washer, ENERGY STAR Dishwasher, ENERGY STAR Refrigerator
Furnishings No
Fireplace N
Window Features Energy Efficient,Double Pane,Insulated,Replacement,Screens,Transom
Appliance Built-In Microwave, Cooktop, Dishwasher, Disposal, Dryer, Microwave, Oven - Wall, Oven/Range - Gas, Range Hood, Refrigerator, Stainless Steel Appliances, Washer, Washer/Dryer Stacked, Water Heater, Energy Efficient Appliances, ENERGY STAR Clothes Washer, ENERGY STAR Dishwasher, ENERGY STAR Refrigerator
Heat Source Natural Gas
Laundry Upper Floor
Exterior
Exterior Feature Deck(s)
Water Access N
Roof Type Rubber
Accessibility None
Porch Deck(s)
Garage N
Building
Story 3+
Sewer Public Sewer
Water Public
Architectural Style Federal
Level or Stories 3+
Additional Building Above Grade, Below Grade
Structure Type Dry Wall,Brick
New Construction N
Schools
School District Baltimore City Public Schools
Others
Senior Community No
Tax ID 0326086455 008
Ownership Fee Simple
SqFt Source Estimated
Special Listing Condition Standard
Read Less
Want to know what your home might be worth? Contact us for a FREE valuation!

Our team is ready to help you sell your home for the highest possible price ASAP

Bought with Nickolaus B Waldner • Keller Williams Realty Centre
GET MORE INFORMATION





