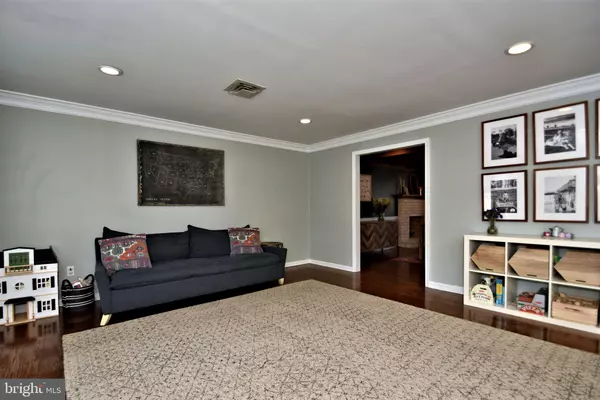$546,000
$529,900
3.0%For more information regarding the value of a property, please contact us for a free consultation.
63 WOODSTOCK DR Newtown, PA 18940
4 Beds
3 Baths
2,420 SqFt
Key Details
Sold Price $546,000
Property Type Single Family Home
Sub Type Detached
Listing Status Sold
Purchase Type For Sale
Square Footage 2,420 sqft
Price per Sqft $225
Subdivision Spring Garden Mill
MLS Listing ID PABU490656
Sold Date 05/18/20
Style Split Level,Colonial
Bedrooms 4
Full Baths 2
Half Baths 1
HOA Y/N N
Abv Grd Liv Area 2,420
Originating Board BRIGHT
Year Built 1966
Annual Tax Amount $6,061
Tax Year 2020
Lot Size 0.450 Acres
Acres 0.45
Lot Dimensions 100.00 x 196.00
Property Description
Welcome Home to 63 Woodstock Drive, Newtown - a rare find and a true gem located in the quaint Spring Garden Mill community! Upgrades GALORE this special home has been greatly cared for and improved by the current owners. Located on a quiet street and situated on a 0.45 acre fenced in lot, this home exudes timeless elegance. Upon entry you will find a bright and open floor plan with soothing colors and hardwood floors throughout. The recently finished basement has a ton of living space, private office & a large storage area. The spacious renovated kitchen boasts quartz counter tops, a huge walnut center island, all stainless steel appliances, double oven, farm sink, subway tile backsplash, convection stove, custom cabinetry, and views of the private fenced in backyard. The kitchen is open to the dining room with exposed beams and brick wood-burning fireplace wonderful for entertaining! The family room is spacious yet cozy, featuring a gorgeous brick wood-burning fireplace & access to the rear paver patio & pergola. The first floor is complete with a recently renovated half bath and laundry room with upgraded cabinetry & new appliances. The 2nd level features 4 spacious bedrooms & 2 full bathrooms. The master bedroom has an en suite remodeled bathroom with a new vanity, Carrara marble tile & oversized walk-in shower with glass enclosure. The remodeled hall full bath features a large double vanity, linen closet & soaking tub. Newer windows throughout. Located within the highly acclaimed Council Rock School District! BONUS there is direct access to Tyler Park & charming Newtown Borough restaurants & shops! This home provides convenient access to 295 & PA Turnpike for seamless daily commuting. 63 Woodstock Drive, Newtown is a wonderful place to call HOME!
Location
State PA
County Bucks
Area Northampton Twp (10131)
Zoning R2
Rooms
Other Rooms Living Room, Dining Room, Primary Bedroom, Bedroom 2, Bedroom 3, Kitchen, Family Room, Basement, Bedroom 1
Basement Full
Interior
Heating Baseboard - Hot Water
Cooling Central A/C
Flooring Hardwood, Laminated, Marble, Tile/Brick, Stone
Fireplaces Number 1
Heat Source Electric
Exterior
Parking Features Inside Access, Garage - Side Entry
Garage Spaces 2.0
Water Access N
Accessibility Level Entry - Main
Attached Garage 2
Total Parking Spaces 2
Garage Y
Building
Story 2
Sewer On Site Septic
Water Well, Private
Architectural Style Split Level, Colonial
Level or Stories 2
Additional Building Above Grade, Below Grade
New Construction N
Schools
Elementary Schools Rolling Hills
Middle Schools Cr-Newtown
High Schools Council Rock High School South
School District Council Rock
Others
Senior Community No
Tax ID 31-061-033
Ownership Fee Simple
SqFt Source Assessor
Special Listing Condition Standard
Read Less
Want to know what your home might be worth? Contact us for a FREE valuation!

Our team is ready to help you sell your home for the highest possible price ASAP

Bought with Mary Dwyer • BHHS Fox & Roach -Yardley/Newtown
GET MORE INFORMATION





