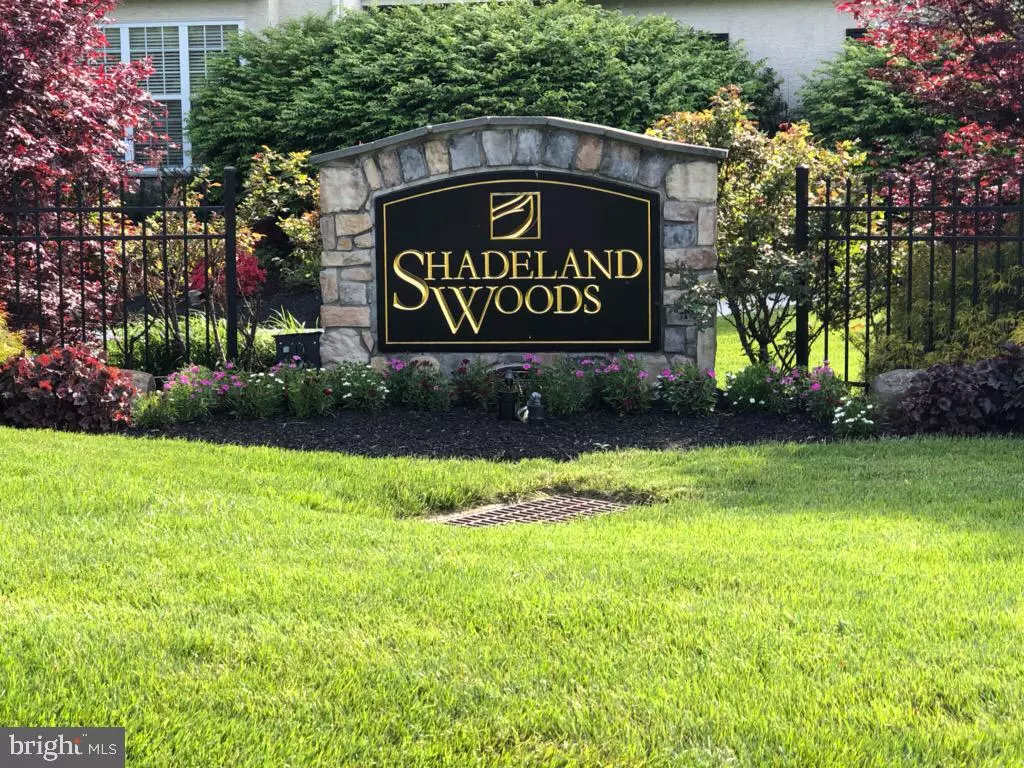$418,800
$425,000
1.5%For more information regarding the value of a property, please contact us for a free consultation.
1263 DERRY LN West Chester, PA 19380
4 Beds
3 Baths
2,231 SqFt
Key Details
Sold Price $418,800
Property Type Townhouse
Sub Type Interior Row/Townhouse
Listing Status Sold
Purchase Type For Sale
Square Footage 2,231 sqft
Price per Sqft $187
Subdivision Shadeland Woods
MLS Listing ID PACT505560
Sold Date 07/10/20
Style Colonial
Bedrooms 4
Full Baths 2
Half Baths 1
HOA Fees $120/mo
HOA Y/N Y
Abv Grd Liv Area 1,931
Originating Board BRIGHT
Year Built 2013
Annual Tax Amount $6,492
Tax Year 2019
Lot Size 6,126 Sqft
Acres 0.14
Lot Dimensions 0.00 x 0.00
Property Description
Get Ready! We are going live on the Market May22! This is the home you have been waiting for in SHADELAND WOODS West Goshen!! A move-in ready end-unit town-home features 4 bedrooms, 2.5 baths, finished basement and one-car garage with an expanded driveway. This beautiful home was built with tons of upgrades, including a well appointed eat in Kitchen with granite counter tops, upgraded cabinets with under-cabinet lighting, Breakfast Bar, and stainless steel appliances. A Formal Dining area and Living Room with hardwood floors throughout complete the first floor. Walk up to the second floor and enter the Master Bedroom Suite, complete with a walk in closet equipped with an extensive amount of high end closet organizers. The Master Bath has multi shower heads in the huge tiled shower. The Laundry is also located on the 2nd floor and includes cabinets and wash sink. Two more bedrooms and a full bath round out the second floor. The e on the Marketalso been plumbed for a full bath. Walk outside from the Kitchen to the new and very large Composite Deck with lighted railings and a gas line for the grill. Located in a managed community where the landscaping and snow removal are provided for your convenience. Also part of the Award Winning West Chester Area School District! Conveniently located close to major routes yet tucked away at the end of a cul-de-sac street.
Location
State PA
County Chester
Area West Goshen Twp (10352)
Zoning R3
Rooms
Other Rooms Living Room, Dining Room, Primary Bedroom, Bedroom 2, Bedroom 3, Bedroom 4, Kitchen, Family Room, Basement, Laundry, Other, Storage Room, Bathroom 2, Primary Bathroom
Basement Full, Drain, Partially Finished
Interior
Interior Features Carpet, Ceiling Fan(s), Dining Area, Family Room Off Kitchen, Kitchen - Eat-In, Wood Floors
Heating Forced Air
Cooling Central A/C
Equipment Built-In Range, Built-In Microwave, Dishwasher
Appliance Built-In Range, Built-In Microwave, Dishwasher
Heat Source Natural Gas
Laundry Upper Floor
Exterior
Parking Features Garage - Front Entry
Garage Spaces 1.0
Water Access N
Accessibility None
Attached Garage 1
Total Parking Spaces 1
Garage Y
Building
Story 2
Sewer Public Sewer
Water Public
Architectural Style Colonial
Level or Stories 2
Additional Building Above Grade, Below Grade
New Construction N
Schools
School District West Chester Area
Others
HOA Fee Include Common Area Maintenance,Lawn Maintenance,Snow Removal
Senior Community No
Tax ID 52-01 -0042
Ownership Fee Simple
SqFt Source Estimated
Acceptable Financing Cash, Conventional, FHA, VA
Listing Terms Cash, Conventional, FHA, VA
Financing Cash,Conventional,FHA,VA
Special Listing Condition Standard
Read Less
Want to know what your home might be worth? Contact us for a FREE valuation!

Our team is ready to help you sell your home for the highest possible price ASAP

Bought with Thomas Toole III • RE/MAX Main Line-West Chester

GET MORE INFORMATION





