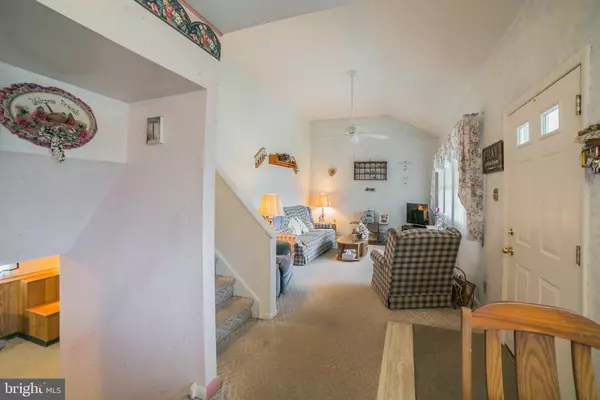$300,000
$299,000
0.3%For more information regarding the value of a property, please contact us for a free consultation.
810 CYPRESS RD Warminster, PA 18974
3 Beds
2 Baths
1,024 SqFt
Key Details
Sold Price $300,000
Property Type Single Family Home
Sub Type Detached
Listing Status Sold
Purchase Type For Sale
Square Footage 1,024 sqft
Price per Sqft $292
Subdivision Warminster Vil
MLS Listing ID PABU502940
Sold Date 09/30/20
Style Split Level
Bedrooms 3
Full Baths 2
HOA Y/N N
Abv Grd Liv Area 1,024
Originating Board BRIGHT
Year Built 1957
Annual Tax Amount $4,067
Tax Year 2020
Lot Size 10,125 Sqft
Acres 0.23
Lot Dimensions 75.00 x 135.00
Property Description
Come and see this lovely 3 bedroom, 2 full bath conveniently located to shopping, transportation, recreation, and more. Entering you are greeted by the living room and formal dining room, both equipped with ceiling fans. Eat-in kitchen with breakfast bar, pantry closet, and garbage disposal. Kitchen door exits to side and large rear yards. Second level offers main bedroom with ceiling fan and closet with organizer. Two additional nicely sized bedroom also equipped with ceiling fans. Main hall ceramic tile bath with new bath fitters tub surround (2018 approx.). The family room has been beautifully finished. A full bath (shower stall) has been added for convenience. Family room also has inside access to large one car garage with insulated garage door. Laundry area with washer and dryer included. Brand new central air conditioner installed (2020). New heater installed (2016 approx.) The domestic hot water heater installed (2018 approx.) Permanent house generator installed , Briggs & Stratton (2018 approx.) All with warranties transferable to the buyer. Basement level also has 2 sump pumps installed by Mid Atlantic (2008 approx.) This home has been loved and cared for with many recent upgrades. Rate are extremely low. Call your realtor today.
Location
State PA
County Bucks
Area Warminster Twp (10149)
Zoning R2
Rooms
Basement Full
Main Level Bedrooms 3
Interior
Hot Water Natural Gas
Heating Forced Air
Cooling Central A/C
Flooring Carpet, Ceramic Tile
Equipment Built-In Range, Disposal, Dryer, Washer
Appliance Built-In Range, Disposal, Dryer, Washer
Heat Source Natural Gas
Laundry Main Floor
Exterior
Exterior Feature Brick
Parking Features Built In
Garage Spaces 5.0
Water Access N
Roof Type Shingle
Accessibility None
Porch Brick
Attached Garage 1
Total Parking Spaces 5
Garage Y
Building
Story 1
Sewer Public Sewer
Water Public
Architectural Style Split Level
Level or Stories 1
Additional Building Above Grade, Below Grade
New Construction N
Schools
School District Centennial
Others
Senior Community No
Tax ID 49-011-183
Ownership Fee Simple
SqFt Source Assessor
Acceptable Financing Cash, Conventional, FHA, VA
Listing Terms Cash, Conventional, FHA, VA
Financing Cash,Conventional,FHA,VA
Special Listing Condition Standard
Read Less
Want to know what your home might be worth? Contact us for a FREE valuation!

Our team is ready to help you sell your home for the highest possible price ASAP

Bought with Paul J Douglas • Keller Williams Realty Devon-Wayne

GET MORE INFORMATION





