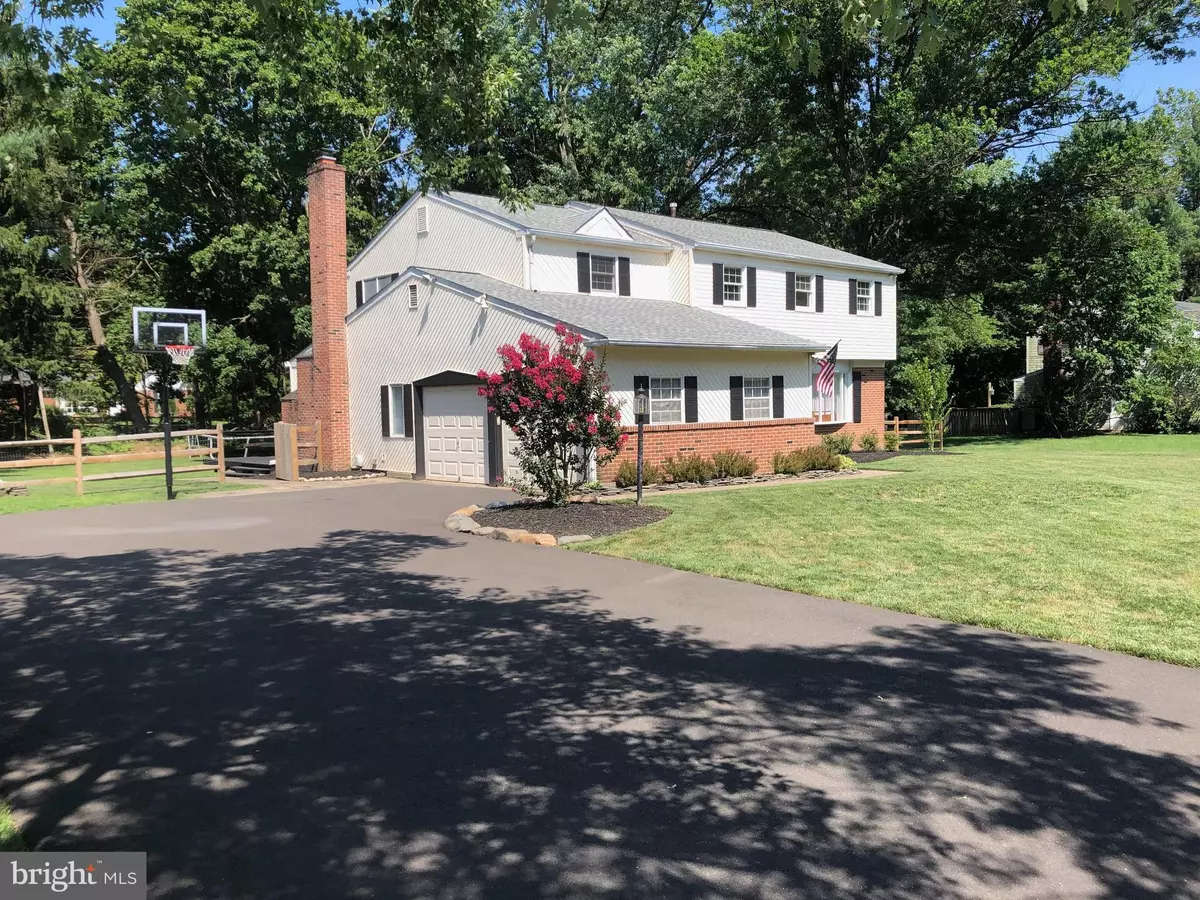$449,900
$449,900
For more information regarding the value of a property, please contact us for a free consultation.
243 BEAVER RD Southampton, PA 18966
4 Beds
3 Baths
3,148 SqFt
Key Details
Sold Price $449,900
Property Type Single Family Home
Sub Type Detached
Listing Status Sold
Purchase Type For Sale
Square Footage 3,148 sqft
Price per Sqft $142
Subdivision Stonehurst
MLS Listing ID PABU502636
Sold Date 09/25/20
Style Colonial
Bedrooms 4
Full Baths 2
Half Baths 1
HOA Y/N N
Abv Grd Liv Area 2,648
Originating Board BRIGHT
Year Built 1970
Annual Tax Amount $7,416
Tax Year 2020
Lot Size 0.461 Acres
Acres 0.46
Lot Dimensions 128.00 x 157.00
Property Description
Welcome to this stunning Southampton colonial home. This home has been carefully updated over the last two years. New floors throughout the entire downstairs, remodeled custom kitchen, refinished basement, and new split rail fencing are just some of the updates that have been made setting the property apart from the rest. If those things aren't enough the master bath has heated floors. With over 2,600 square feet of living space there is plenty of room to spread out and enjoy or to host your next get together. As a bonus there is another room off of the dining room that can be used as an office/5th bedroom if you should choose. When you walk out the sliding glass door into the back you will find an over sized deck that is great for entertaining with excellent views of the large back yard. Showings begin on Saturday August 15th at 1 p.m.
Location
State PA
County Bucks
Area Upper Southampton Twp (10148)
Zoning R2
Direction West
Rooms
Basement Partial, Fully Finished
Interior
Interior Features Built-Ins, Chair Railings, Dining Area, Combination Kitchen/Dining, Floor Plan - Open, Carpet, Ceiling Fan(s), Kitchen - Island, Primary Bath(s), Pantry, Stall Shower
Hot Water Natural Gas
Heating Forced Air
Cooling Central A/C
Flooring Vinyl, Carpet, Tile/Brick, Hardwood
Fireplaces Number 1
Fireplaces Type Brick, Mantel(s)
Equipment Dishwasher, Disposal, Dryer - Gas, Microwave, Oven - Double, Oven/Range - Gas, Refrigerator, Stainless Steel Appliances, Washer, Water Heater
Fireplace Y
Appliance Dishwasher, Disposal, Dryer - Gas, Microwave, Oven - Double, Oven/Range - Gas, Refrigerator, Stainless Steel Appliances, Washer, Water Heater
Heat Source Natural Gas
Laundry Main Floor
Exterior
Parking Features Garage - Side Entry, Inside Access
Garage Spaces 6.0
Fence Split Rail
Utilities Available Cable TV Available, Under Ground
Water Access N
Roof Type Shingle
Street Surface Black Top
Accessibility 2+ Access Exits
Attached Garage 2
Total Parking Spaces 6
Garage Y
Building
Lot Description Level
Story 2
Sewer Public Sewer
Water Public
Architectural Style Colonial
Level or Stories 2
Additional Building Above Grade, Below Grade
Structure Type Dry Wall
New Construction N
Schools
Elementary Schools Davis
Middle Schools Eugene Klinger
High Schools William Tennent
School District Centennial
Others
Pets Allowed Y
Senior Community No
Tax ID 48-010-136
Ownership Fee Simple
SqFt Source Assessor
Security Features Non-Monitored
Acceptable Financing Cash, Conventional, FHA, VA
Listing Terms Cash, Conventional, FHA, VA
Financing Cash,Conventional,FHA,VA
Special Listing Condition Standard
Pets Allowed No Pet Restrictions
Read Less
Want to know what your home might be worth? Contact us for a FREE valuation!

Our team is ready to help you sell your home for the highest possible price ASAP

Bought with Lisa Blue • Realty ONE Group Legacy
GET MORE INFORMATION





