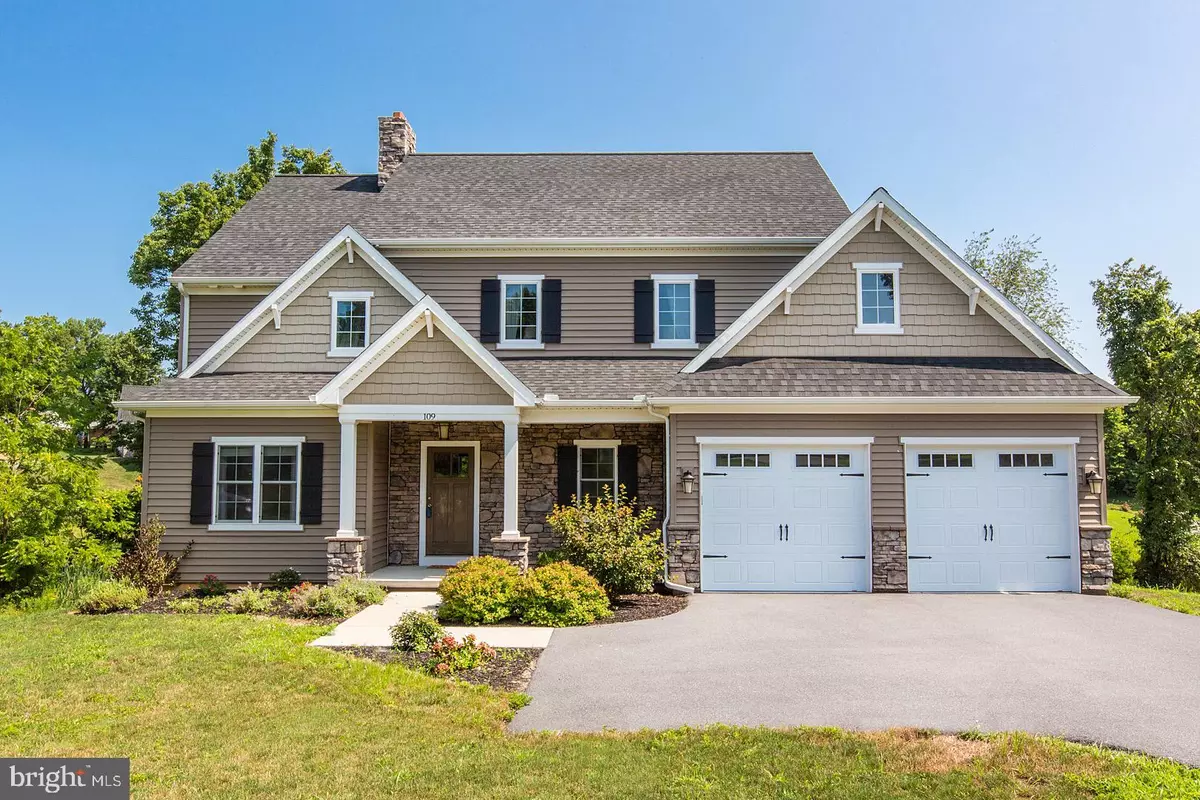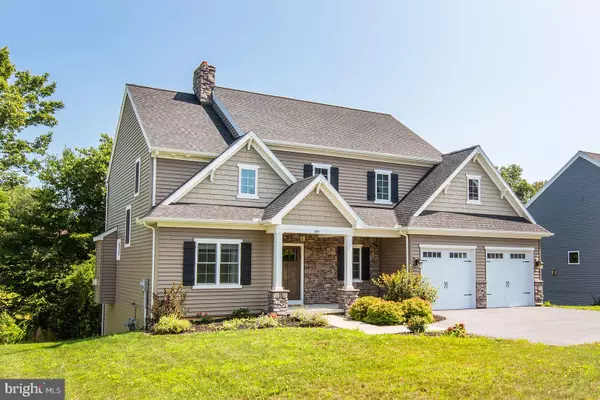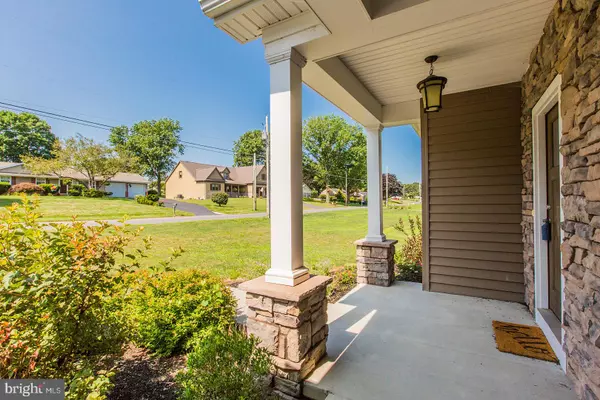$440,000
$454,900
3.3%For more information regarding the value of a property, please contact us for a free consultation.
109 E WOODS DR Lititz, PA 17543
4 Beds
3 Baths
2,524 SqFt
Key Details
Sold Price $440,000
Property Type Single Family Home
Sub Type Detached
Listing Status Sold
Purchase Type For Sale
Square Footage 2,524 sqft
Price per Sqft $174
Subdivision None Available
MLS Listing ID PALA137468
Sold Date 03/25/20
Style Craftsman
Bedrooms 4
Full Baths 2
Half Baths 1
HOA Y/N N
Abv Grd Liv Area 2,524
Originating Board BRIGHT
Year Built 2017
Annual Tax Amount $7,482
Tax Year 2020
Lot Size 0.360 Acres
Acres 0.36
Property Description
ELEGANT, METICULOUS HOME WITH PERFECT ATTENTION TO DETAIL. THIS WARWICK GEM OFFERS AN OPEN CONCEPT LAYOUT WITH AN ABUNDANCE OF NATURAL LIGHT. THE BEAUTIFUL KITCHEN OFFERS QUARTZ COUNTERTOPS, KITCHEN ISLAND, FARM SINK AND STAINLESS -STEEL APPLIANCES. ENJOY THE CONVENIENCE OF A HOME OFFICE WITH THE RICH FRENCH DOORS ALLOWING FOR PRIVACY. COZY GAS FIREPLACE AND CUSTOM LIGHTING SET THE STAGE. A CONVENIENT DROP ZONE, LAUNDRY & POWDER ROOM ARE RIGHT OFF THE GARAGE FOR CONVENIENCE. LOVELY WROUGHT IRON SPINDLES COMPLIMEMT THE STAIRCASE TO THE SECOND FLOOR. GORGEOUS CRAFTMANSTYLE TRIM AND DETAIL THROUGHOUT THE ENTIRE HOME.THE SPACIOUS MASTER BEDROOM FEAURES HIS AND HER CLOSETS ALONG WITH A SOPHISTICATED MASTER BATH. THE BEAUTIFUL WALK IN TILE SHOWER AND LARGE SOAKING TUB ADD TO THE ELEGANCE OF THIS HOME. 3 LARGE BEDROOMS AND FULL BATH ROUND OUT THE 2ND FLOOR. ENJOY THE PRIVACY OF YOUR TREE LINED BACKYARD ON YOUR TWO TIER MAINTENACE FREE DECK.PLENTY OF SPACE TO FINISH THE WALKOUT BASEMENT FOR EXTRA ENTERTAINING
Location
State PA
County Lancaster
Area Warwick Twp (10560)
Zoning RESIDENTIAL
Rooms
Other Rooms Dining Room, Bedroom 2, Bedroom 3, Kitchen, Foyer, Bedroom 1, Study, Great Room, Mud Room, Bathroom 1, Primary Bathroom, Half Bath
Basement Daylight, Full, Interior Access, Poured Concrete, Unfinished, Windows
Interior
Interior Features Crown Moldings, Dining Area, Efficiency, Floor Plan - Open, Kitchen - Island, Primary Bath(s), Pantry, Recessed Lighting, Soaking Tub, Upgraded Countertops, Wainscotting, Walk-in Closet(s), Window Treatments, Wood Floors
Cooling Central A/C
Flooring Carpet, Hardwood, Tile/Brick
Fireplaces Number 1
Fireplaces Type Gas/Propane
Equipment Built-In Microwave, Dishwasher, Exhaust Fan, Icemaker, Microwave, Refrigerator, Stainless Steel Appliances
Fireplace Y
Appliance Built-In Microwave, Dishwasher, Exhaust Fan, Icemaker, Microwave, Refrigerator, Stainless Steel Appliances
Heat Source Natural Gas
Laundry Main Floor
Exterior
Exterior Feature Deck(s)
Parking Features Garage - Front Entry, Inside Access
Garage Spaces 2.0
Fence Invisible
Utilities Available Cable TV, Electric Available, Phone Available, Sewer Available, Natural Gas Available
Water Access N
View Trees/Woods
Roof Type Architectural Shingle
Accessibility 36\"+ wide Halls
Porch Deck(s)
Attached Garage 2
Total Parking Spaces 2
Garage Y
Building
Lot Description Backs to Trees
Story 2
Foundation Passive Radon Mitigation
Sewer Public Sewer
Water Public
Architectural Style Craftsman
Level or Stories 2
Additional Building Above Grade, Below Grade
Structure Type 9'+ Ceilings,Dry Wall
New Construction N
Schools
Elementary Schools Kissel Hill
Middle Schools Warwick
High Schools Warwick
School District Warwick
Others
Senior Community No
Tax ID 600-53151-0-0000
Ownership Fee Simple
SqFt Source Assessor
Acceptable Financing Cash, Conventional, USDA, VA
Listing Terms Cash, Conventional, USDA, VA
Financing Cash,Conventional,USDA,VA
Special Listing Condition Standard
Read Less
Want to know what your home might be worth? Contact us for a FREE valuation!

Our team is ready to help you sell your home for the highest possible price ASAP

Bought with BRIAN D. KUGLER, BROKER • Keystone Realty Group, Inc.

GET MORE INFORMATION





