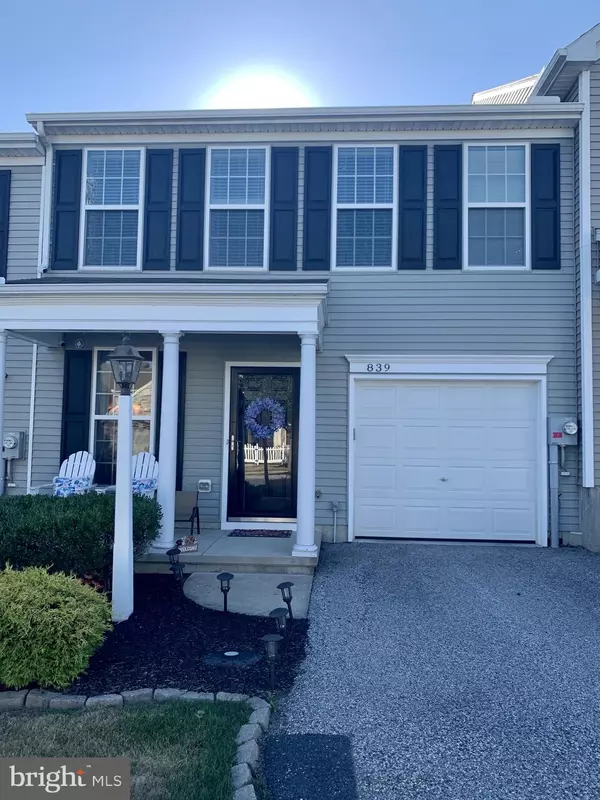$235,000
$259,900
9.6%For more information regarding the value of a property, please contact us for a free consultation.
839 FAWN LN Hummelstown, PA 17036
3 Beds
3 Baths
1,700 SqFt
Key Details
Sold Price $235,000
Property Type Townhouse
Sub Type Interior Row/Townhouse
Listing Status Sold
Purchase Type For Sale
Square Footage 1,700 sqft
Price per Sqft $138
Subdivision Deer Run Commons
MLS Listing ID PADA123758
Sold Date 08/14/20
Style Traditional
Bedrooms 3
Full Baths 2
Half Baths 1
HOA Fees $100/mo
HOA Y/N Y
Abv Grd Liv Area 1,700
Originating Board BRIGHT
Year Built 2012
Annual Tax Amount $4,271
Tax Year 2020
Lot Size 6,534 Sqft
Acres 0.15
Property Description
Welcome home to this incredibly well maintained property in Deer Run Commons that will not disappoint! This a great opportunity to live in the wonderful community of Deer Run, walk to Gelder park and enjoy beautiful sunsets in this highly sought after development. Home has newer high end appliances that are included in the sale of this wonderful home. 9 foot ceilings complement the open concept living room/kitchen and dining areas that lead to a hard-scaped patio and a large grassy common area to enjoy, carefree of maintenance . Kitchen features beautiful tall cherry-wood cabinets and all granite tops as well as ceramic tile floors. Cherry wood flooring in hallways and powder room as well front room on first floor. Home was newly painted a few years ago for a fresh look! Home is truly amazing, come out and see it for yourself and you will be charmed by this home that has been given lots of love!
Location
State PA
County Dauphin
Area Derry Twp (14024)
Zoning R20
Interior
Hot Water Natural Gas
Cooling Central A/C
Fireplace N
Heat Source Natural Gas
Laundry Upper Floor
Exterior
Parking Features Garage - Front Entry, Garage Door Opener, Inside Access
Garage Spaces 1.0
Water Access N
Accessibility 36\"+ wide Halls, 2+ Access Exits
Attached Garage 1
Total Parking Spaces 1
Garage Y
Building
Story 2
Sewer Public Sewer
Water Public
Architectural Style Traditional
Level or Stories 2
Additional Building Above Grade, Below Grade
New Construction N
Schools
Elementary Schools Hershey Primary Elementary
Middle Schools Hershey Middle School
High Schools Hershey High School
School District Derry Township
Others
Pets Allowed Y
Senior Community No
Tax ID 24-096-153-000-0000
Ownership Fee Simple
SqFt Source Estimated
Acceptable Financing Cash, Conventional
Horse Property N
Listing Terms Cash, Conventional
Financing Cash,Conventional
Special Listing Condition Standard
Pets Allowed Dogs OK, Cats OK
Read Less
Want to know what your home might be worth? Contact us for a FREE valuation!

Our team is ready to help you sell your home for the highest possible price ASAP

Bought with John C Jernigan • Coldwell Banker Realty

GET MORE INFORMATION





