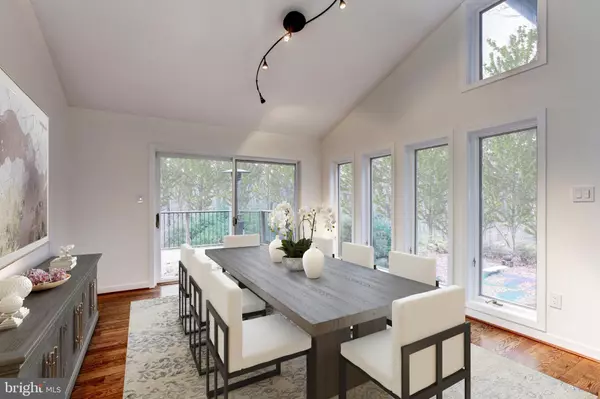$1,280,000
$1,325,000
3.4%For more information regarding the value of a property, please contact us for a free consultation.
10116 NEW LONDON Potomac, MD 20854
5 Beds
5 Baths
5,259 SqFt
Key Details
Sold Price $1,280,000
Property Type Single Family Home
Sub Type Detached
Listing Status Sold
Purchase Type For Sale
Square Footage 5,259 sqft
Price per Sqft $243
Subdivision Mazza Woods
MLS Listing ID MDMC693672
Sold Date 02/21/20
Style Contemporary
Bedrooms 5
Full Baths 4
Half Baths 1
HOA Y/N N
Abv Grd Liv Area 2,733
Originating Board BRIGHT
Year Built 1983
Annual Tax Amount $12,923
Tax Year 2018
Lot Size 2.130 Acres
Acres 2.13
Property Description
Fabulous stone and cedar contemporary designed by an acclaimed Chinese American architect incorporating the timeless principles of Feng Sui. The finest materials and workmanship are represented in this home of distinction and feature the skills of expert Italian stonemasons in addition to the aesthetics of master gardeners. An outstanding floor plan with dramatic vaulted and cathedral ceilings and multi tiered picture windows provides a unique flavor to this sun filled home ideal for both full scale entertaining as well as comfortable family living. From the great room with soaring fieldstone fireplace to the gourmet kitchen with stunning exotic marble countertops to the main level master bedroom with private wrap around deck, no detail has been compromised in this home reflecting the pride of ownership. A fantastic skylit atrium staircase with walls of glass connects the main level with the outstanding fully finished walk out lower level complete with family room with fireplace, game room, brand new gourmet secondary kitchen (2019) wet bar, wine cellar, cabana bath and two additional guest bedrooms plus hobby room.Multiple wrap around decks overlook the completely renovated swimming pool (2018) and afford park like settings from every exposure. Master gardeners created the low maintenance and deer resistant professional landscaping with a plethora of specimen plantings including rare iris, azaleas, jonquils, 300 hellebores and mature hostas. Fall and winter plantings including camelias and Christmas roses turn this property into a year round impressionist painting. Ideally located within close proximity to downtown Washington DC, the Capital Crescent Bike Trail, C&O Canal, the Beltway and all major airports, this extraordinary home awaits the most discerning buyers.
Location
State MD
County Montgomery
Zoning RE2
Rooms
Basement Connecting Stairway, Daylight, Partial, Daylight, Full, Fully Finished, Walkout Level, Windows, Rear Entrance
Main Level Bedrooms 3
Interior
Interior Features 2nd Kitchen, Bar, Breakfast Area, Carpet, Entry Level Bedroom, Family Room Off Kitchen, Floor Plan - Open, Kitchen - Gourmet, Walk-in Closet(s), Kitchen - Island, Primary Bath(s), Wet/Dry Bar, Wine Storage, Wood Floors, Upgraded Countertops, WhirlPool/HotTub
Hot Water 60+ Gallon Tank
Heating Programmable Thermostat, Zoned, Central, Heat Pump(s)
Cooling Central A/C, Programmable Thermostat, Zoned
Flooring Hardwood, Ceramic Tile, Carpet
Fireplaces Number 3
Fireplaces Type Fireplace - Glass Doors, Wood, Mantel(s)
Equipment Built-In Microwave, Cooktop, Cooktop - Down Draft, Dishwasher, Disposal, Dryer, Microwave, Oven - Self Cleaning, Oven - Wall, Oven/Range - Electric, Refrigerator, Stainless Steel Appliances, Washer, Water Heater
Fireplace Y
Window Features Casement,Insulated,Screens,Double Hung,Atrium
Appliance Built-In Microwave, Cooktop, Cooktop - Down Draft, Dishwasher, Disposal, Dryer, Microwave, Oven - Self Cleaning, Oven - Wall, Oven/Range - Electric, Refrigerator, Stainless Steel Appliances, Washer, Water Heater
Heat Source Electric
Laundry Upper Floor
Exterior
Exterior Feature Deck(s), Patio(s), Balcony, Enclosed, Wrap Around
Parking Features Garage - Front Entry, Garage Door Opener
Garage Spaces 7.0
Fence Rear
Pool In Ground, Pool/Spa Combo
Water Access N
View Garden/Lawn, Trees/Woods, Scenic Vista
Roof Type Concrete,Architectural Shingle
Street Surface Paved
Accessibility None
Porch Deck(s), Patio(s), Balcony, Enclosed, Wrap Around
Road Frontage Public
Attached Garage 2
Total Parking Spaces 7
Garage Y
Building
Lot Description Landscaping, Backs to Trees, Private, Trees/Wooded
Story 2
Sewer Septic Exists
Water Public
Architectural Style Contemporary
Level or Stories 2
Additional Building Above Grade, Below Grade
Structure Type 9'+ Ceilings,Cathedral Ceilings,High,Vaulted Ceilings
New Construction N
Schools
Elementary Schools Carderock Springs
Middle Schools Thomas W. Pyle
High Schools Walt Whitman
School District Montgomery County Public Schools
Others
Senior Community No
Tax ID 161002049358
Ownership Fee Simple
SqFt Source Estimated
Security Features Fire Detection System,Smoke Detector
Horse Property N
Special Listing Condition Standard
Read Less
Want to know what your home might be worth? Contact us for a FREE valuation!

Our team is ready to help you sell your home for the highest possible price ASAP

Bought with Anna Masica • Long & Foster Real Estate, Inc.
GET MORE INFORMATION





