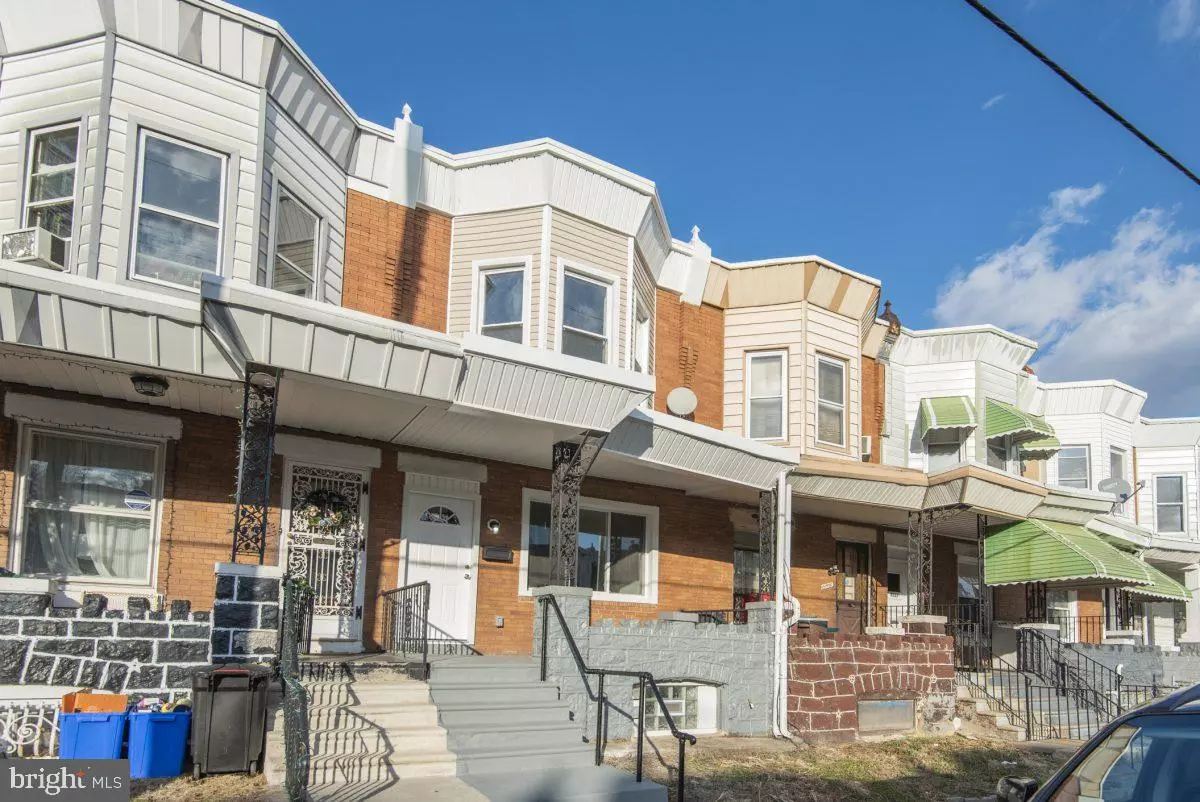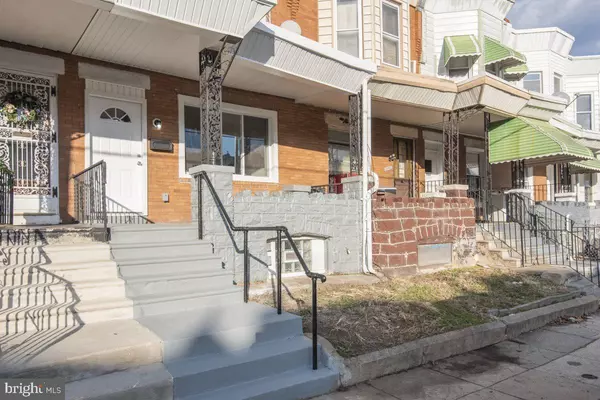$240,000
$254,900
5.8%For more information regarding the value of a property, please contact us for a free consultation.
5531 CATHARINE ST Philadelphia, PA 19143
3 Beds
4 Baths
1,320 SqFt
Key Details
Sold Price $240,000
Property Type Townhouse
Sub Type Interior Row/Townhouse
Listing Status Sold
Purchase Type For Sale
Square Footage 1,320 sqft
Price per Sqft $181
Subdivision Cobbs Creek
MLS Listing ID PAPH862122
Sold Date 05/01/20
Style Side-by-Side
Bedrooms 3
Full Baths 2
Half Baths 2
HOA Y/N N
Abv Grd Liv Area 1,320
Originating Board BRIGHT
Year Built 1925
Annual Tax Amount $1,208
Tax Year 2020
Lot Size 1,065 Sqft
Acres 0.02
Lot Dimensions 15.00 x 71.00
Property Description
Everything is new in this over the top, totally renovated home - new insulation, windows, siding, roof, HVAC, fence, plumbing, flooring, and electrical provide years of maintenance free living. This 3/2/2 home boasts a modern floorplan with a large, open area kitchen, dining, and living room - the heart of the home. Natural light pours in the space allowing the white kitchen, new granite, and stainless appliances to shine.Find a relaxing master suite upstairs with an attached spa bathroom complete with rain head shower and designer tile work. Two additional bedrooms and a renovated hall bathroom upstairs are perfect for children or guests. A large basement downstairs spans the length of the home. With lots of recessed lighting, new tile floor, laundry, and its own bathroom, the basement is an excellent bonus space. Close to University City, Cedar Park,Penn, Drexel, CHOP, and Center City - this completely renovated stunner is what you ve been searching for.
Location
State PA
County Philadelphia
Area 19143 (19143)
Zoning RM1
Rooms
Basement Fully Finished
Interior
Hot Water Natural Gas
Heating Forced Air
Cooling Central A/C
Equipment Dishwasher, Disposal, Microwave, Oven/Range - Gas, Refrigerator
Appliance Dishwasher, Disposal, Microwave, Oven/Range - Gas, Refrigerator
Heat Source Natural Gas
Exterior
Water Access N
Accessibility None
Garage N
Building
Story 2
Sewer Public Sewer
Water Public
Architectural Style Side-by-Side
Level or Stories 2
Additional Building Above Grade, Below Grade
New Construction N
Schools
School District The School District Of Philadelphia
Others
Senior Community No
Tax ID 463093700
Ownership Fee Simple
SqFt Source Assessor
Acceptable Financing Cash, Conventional, FHA, USDA
Listing Terms Cash, Conventional, FHA, USDA
Financing Cash,Conventional,FHA,USDA
Special Listing Condition Standard
Read Less
Want to know what your home might be worth? Contact us for a FREE valuation!

Our team is ready to help you sell your home for the highest possible price ASAP

Bought with Brannon John • Coldwell Banker Realty

GET MORE INFORMATION





