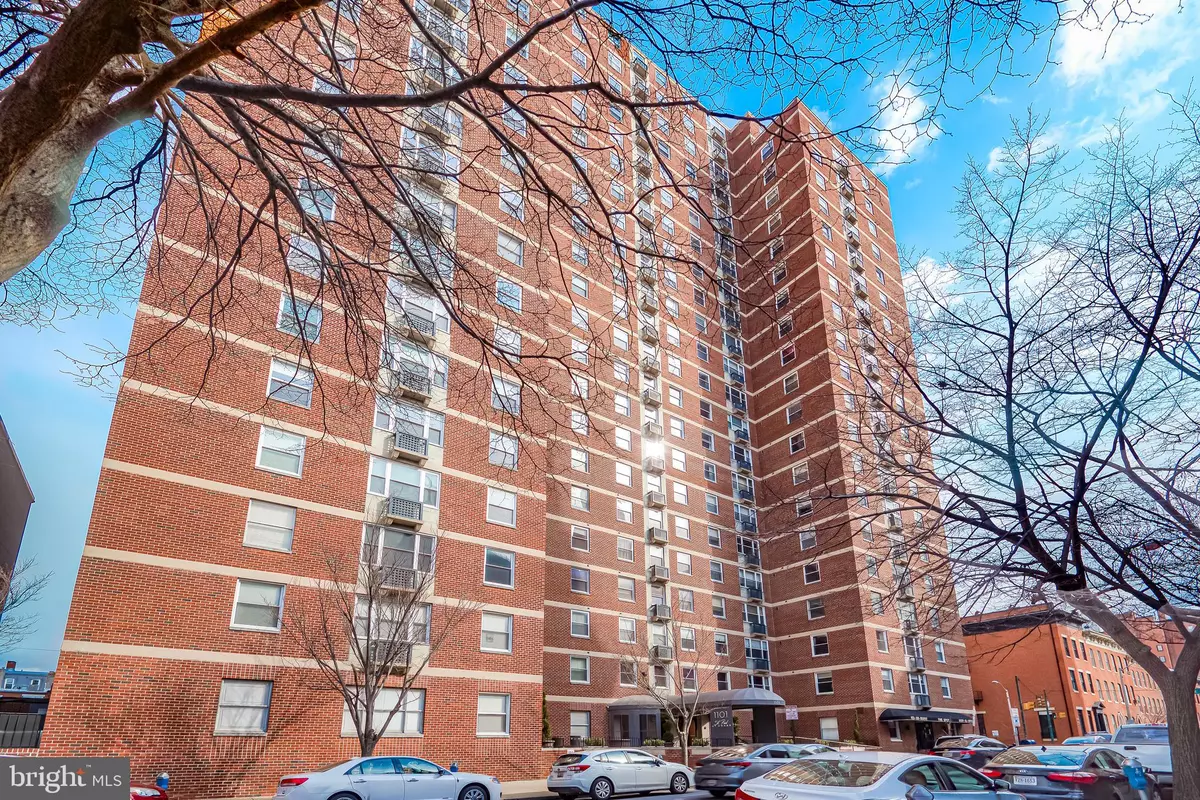$285,000
$299,000
4.7%For more information regarding the value of a property, please contact us for a free consultation.
1101 SAINT PAUL ST #2204 Baltimore, MD 21202
3 Beds
2 Baths
1,679 SqFt
Key Details
Sold Price $285,000
Property Type Condo
Sub Type Condo/Co-op
Listing Status Sold
Purchase Type For Sale
Square Footage 1,679 sqft
Price per Sqft $169
Subdivision Mount Vernon Place Historic District
MLS Listing ID MDBA505650
Sold Date 10/27/20
Style Contemporary
Bedrooms 3
Full Baths 2
Condo Fees $717/mo
HOA Y/N N
Abv Grd Liv Area 1,679
Originating Board BRIGHT
Year Built 1961
Annual Tax Amount $4,163
Tax Year 2019
Property Description
Incredible Value in a fabulous property! With sweeping panorama and a huge terrace (600 sq. ft.), this handsome condo is an ideal city residence. In the middle of Historic Mount Vernon, it offers enormous convenience and the best of city living! And it provides easy access to the neighborhood's snappy restaurants, cafes and night spots. The outside terrace is a fabulous entertainment space in warmer months and provides room for a city "garden". Inside, the unit is in marvelous condition--Living Room/Dining Area with free-standing fireplace, an expansive master suite with recent bath and two additional bedrooms (the 3rd is used as a study/den). The kitchen has lots of "cook power", updated cabinets and countertops and recent appliances. Awesome pantry with washer/dryer hookup (only) and plenty of room to stockpile supplies. The building's main lobby, hallways and public spaces are scheduled for renovations and redecorating in the near future.The city's cultural institutions are close at hand--The Walters Museum, The Peabody Conservatory, The Meyerhoff Symphony Hall, Center Stage and the Maryland Historical Society. Plenty of transportation options--Penn Station with its commuter trains to Washington, D. C., the City Circulator, city buses and light rail service. And I-83 is close by. Garage parking is rented on a monthly basis as available.
Location
State MD
County Baltimore City
Zoning OR-2
Rooms
Other Rooms Living Room, Dining Room, Kitchen, Foyer, Other, Bathroom 2, Bathroom 3, Primary Bathroom
Basement Garage Access, Outside Entrance
Main Level Bedrooms 3
Interior
Interior Features Built-Ins, Ceiling Fan(s), Combination Dining/Living, Crown Moldings, Dining Area, Floor Plan - Traditional, Pantry, Window Treatments, Wood Floors, Stove - Wood
Hot Water Electric
Heating Baseboard - Electric
Cooling Central A/C
Flooring Wood
Fireplaces Number 1
Fireplaces Type Free Standing, Fireplace - Glass Doors
Equipment Built-In Microwave, Dishwasher, Disposal, Icemaker, Intercom, Oven/Range - Electric, Refrigerator, Washer/Dryer Hookups Only
Furnishings No
Fireplace Y
Window Features Double Pane,Insulated,Replacement,Screens
Appliance Built-In Microwave, Dishwasher, Disposal, Icemaker, Intercom, Oven/Range - Electric, Refrigerator, Washer/Dryer Hookups Only
Heat Source Electric
Exterior
Amenities Available Elevator, Laundry Facilities
Water Access N
Accessibility 48\"+ Halls, Elevator, Entry Slope <1', Level Entry - Main, Ramp - Main Level
Garage N
Building
Story 1
Unit Features Hi-Rise 9+ Floors
Sewer Public Sewer
Water Public
Architectural Style Contemporary
Level or Stories 1
Additional Building Above Grade, Below Grade
Structure Type Dry Wall
New Construction N
Schools
School District Baltimore City Public Schools
Others
Pets Allowed Y
HOA Fee Include Common Area Maintenance,Ext Bldg Maint,Insurance,Laundry,Management,Reserve Funds,Sewer,Snow Removal,Trash,Water
Senior Community No
Tax ID 0311120497 265
Ownership Condominium
Security Features Desk in Lobby,Doorman,Intercom,Main Entrance Lock,Smoke Detector
Acceptable Financing Conventional, Cash
Listing Terms Conventional, Cash
Financing Conventional,Cash
Special Listing Condition Standard
Pets Allowed Cats OK, Dogs OK, Number Limit, Size/Weight Restriction
Read Less
Want to know what your home might be worth? Contact us for a FREE valuation!

Our team is ready to help you sell your home for the highest possible price ASAP

Bought with David K Martz • Long & Foster Real Estate, Inc.

GET MORE INFORMATION





