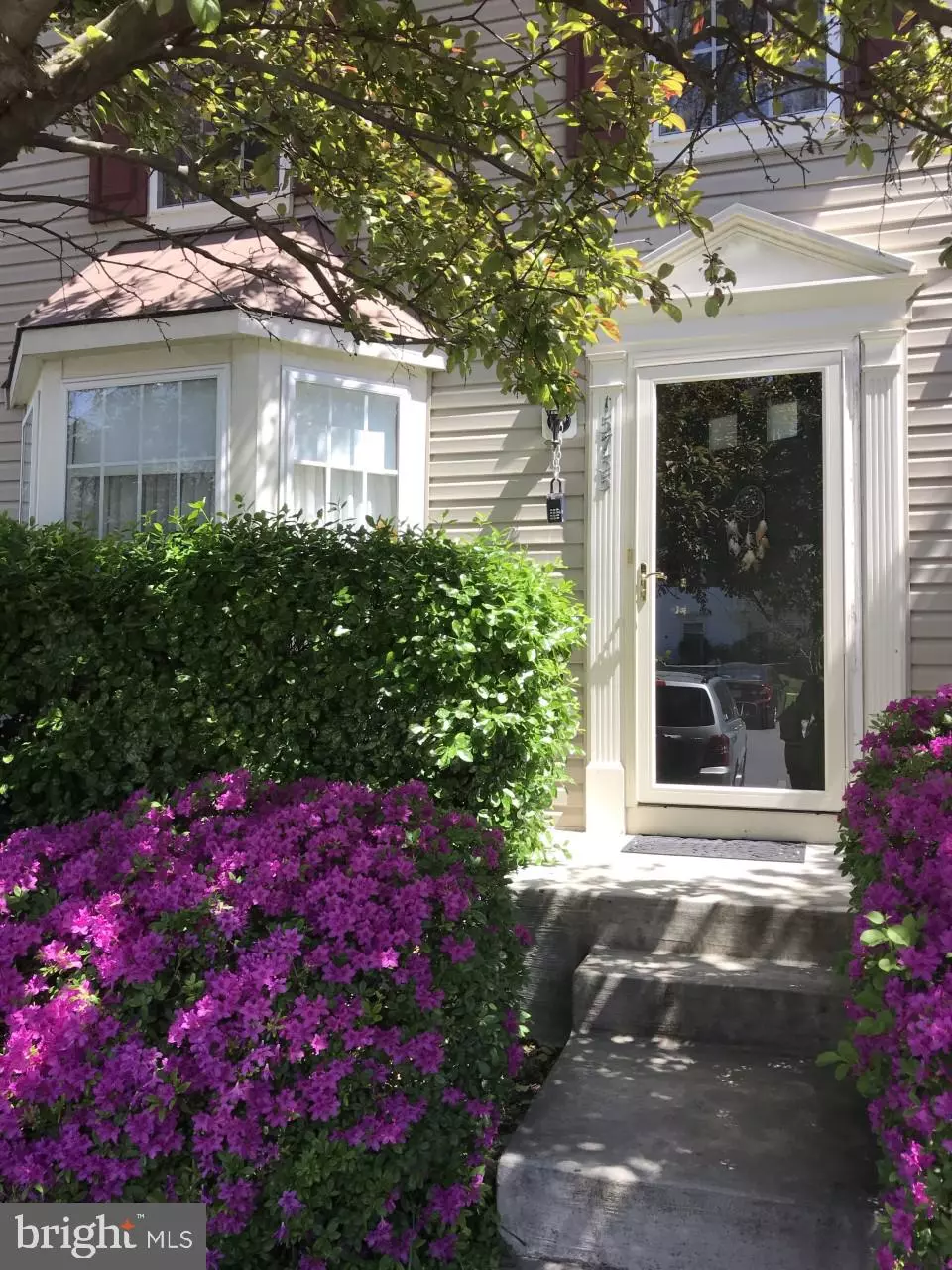$310,000
$310,000
For more information regarding the value of a property, please contact us for a free consultation.
15735 LANSDALE PL Dumfries, VA 22025
3 Beds
3 Baths
1,762 SqFt
Key Details
Sold Price $310,000
Property Type Townhouse
Sub Type End of Row/Townhouse
Listing Status Sold
Purchase Type For Sale
Square Footage 1,762 sqft
Price per Sqft $175
Subdivision Southlake At Montclair
MLS Listing ID VAPW490892
Sold Date 06/18/20
Style Colonial,Traditional
Bedrooms 3
Full Baths 2
Half Baths 1
HOA Fees $117/mo
HOA Y/N Y
Abv Grd Liv Area 1,252
Originating Board BRIGHT
Year Built 2000
Annual Tax Amount $3,531
Tax Year 2020
Lot Size 4,125 Sqft
Acres 0.09
Property Description
LOVELY END UNIT TOWNHOME BACKING TO TREES*LOVING CARED FOR BY ORIGINAL OWNERS*WALK INTO MAIN LVL WITH LIVING RM, SPACE FOR DINING RM AND AN EAT-IN KITCHEN*EXIT FROM KITCHEN TO A TWO LVL DECK*EXTRA LARGE SIDE YARD. BACKING TO LOTS OF TREES, ..FRESHLY PAINTED INTERIOR (ON HOLD DUE TO CORONAVIRUS). OWNER WILL CONSIDER A CARPET ALLOWANCE. LOWER LVL HAS A GOOD SIZED FAMILY ROOM, LARGE LAUNDRY ROOM WITH EXTRA STORAGE AND ROOM WITH 3 PIECE ROUGH-IN FOR FULL BATH. UPPER LVL HAS GOOD-SIZED MASTER BEDROOM WITH FULL BATH AND LARGE WALK-IN CLOSET. ALSO 2 MORE BEDROOMS AND A FULL BATH FOR GUESTS. PLEASE EXCUSE THE STACKS OF ITEMS TO BE GIVEN AWAY WHEN THE SECOND-HAND STORES OPEN UP.PLEASE WEAR GLOVES AND MASK DURING SHOWING.
Location
State VA
County Prince William
Zoning RPC
Rooms
Basement Full, Partially Finished
Interior
Interior Features Breakfast Area, Carpet, Ceiling Fan(s), Floor Plan - Traditional, Kitchen - Country, Stall Shower, Tub Shower, Window Treatments
Hot Water Natural Gas
Heating Forced Air
Cooling Ceiling Fan(s), Central A/C
Flooring Carpet
Equipment Built-In Microwave, Dishwasher, Disposal, Built-In Range, Exhaust Fan, Icemaker, Oven/Range - Gas, Refrigerator, Water Heater
Furnishings No
Fireplace N
Window Features Insulated,Sliding,Storm
Appliance Built-In Microwave, Dishwasher, Disposal, Built-In Range, Exhaust Fan, Icemaker, Oven/Range - Gas, Refrigerator, Water Heater
Heat Source Natural Gas
Laundry Basement
Exterior
Exterior Feature Deck(s)
Parking On Site 2
Utilities Available Cable TV, Phone, Under Ground
Amenities Available Beach, Community Center, Golf Course Membership Available, Jog/Walk Path, Lake, Party Room, Pool - Outdoor, Pier/Dock, Pool Mem Avail, Security, Tennis Courts, Water/Lake Privileges
Water Access N
View Trees/Woods
Roof Type Asphalt
Street Surface Black Top
Accessibility Level Entry - Main
Porch Deck(s)
Road Frontage City/County, Private
Garage N
Building
Lot Description Backs to Trees
Story 3
Foundation Concrete Perimeter
Sewer Public Sewer
Water Public
Architectural Style Colonial, Traditional
Level or Stories 3
Additional Building Above Grade, Below Grade
Structure Type Dry Wall
New Construction N
Schools
Elementary Schools Ashland
Middle Schools Benton
High Schools Forest Park
School District Prince William County Public Schools
Others
Pets Allowed Y
HOA Fee Include Pool(s),Recreation Facility,Reserve Funds
Senior Community No
Tax ID 8090-97-8294
Ownership Fee Simple
SqFt Source Estimated
Security Features Smoke Detector
Acceptable Financing Cash, Conventional, Negotiable, VA
Horse Property N
Listing Terms Cash, Conventional, Negotiable, VA
Financing Cash,Conventional,Negotiable,VA
Special Listing Condition Standard
Pets Allowed No Pet Restrictions
Read Less
Want to know what your home might be worth? Contact us for a FREE valuation!

Our team is ready to help you sell your home for the highest possible price ASAP

Bought with Carlos A Rivera • Blue and Gray Realty, LLC
GET MORE INFORMATION





