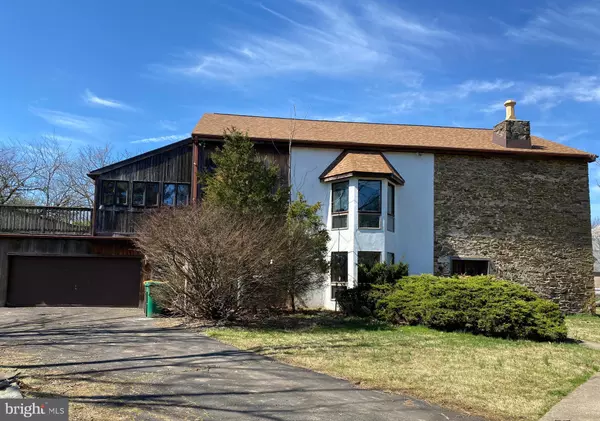$598,500
$549,900
8.8%For more information regarding the value of a property, please contact us for a free consultation.
1504 EVANS RD Ambler, PA 19002
5 Beds
5 Baths
6,034 SqFt
Key Details
Sold Price $598,500
Property Type Single Family Home
Sub Type Detached
Listing Status Sold
Purchase Type For Sale
Square Footage 6,034 sqft
Price per Sqft $99
Subdivision Gwynedd Valley
MLS Listing ID PAMC606636
Sold Date 07/07/20
Style Converted Barn
Bedrooms 5
Full Baths 4
Half Baths 1
HOA Y/N N
Abv Grd Liv Area 6,034
Originating Board BRIGHT
Year Built 1984
Annual Tax Amount $13,102
Tax Year 2020
Lot Size 2.130 Acres
Acres 2.13
Lot Dimensions 25.00 x 0.00
Property Description
Historic stone barn on a secluded 2+ acre lot located in prestigious Lower Gwynedd, offers a unique and open floor plan. This home features exposed stone walls throughout and a dramatic 2-story sunken living room with floor to ceiling stone fireplace. The formal dining room offers incredible views of the property. Light filled breakfast room with atrium door to a stone patio, and expansive rear yard. Second level with library featuring natural wood paneling, soaring ceiling and custom bookcases. The master suite offers cathedral ceiling, a walk-in closet, a large soaking tub with separate shower and skylight, while private stairs take you to the loft that overlooks the suite. Quiet, private cul de sac location, yet close to everything, 5 minutes to the train station, 30 minute drive to center city Philadelphia.
Location
State PA
County Montgomery
Area Lower Gwynedd Twp (10639)
Zoning A
Rooms
Main Level Bedrooms 1
Interior
Hot Water Natural Gas
Heating Central
Cooling Central A/C
Fireplaces Number 1
Fireplaces Type Stone
Fireplace Y
Heat Source Natural Gas
Exterior
Water Access N
Accessibility None
Garage N
Building
Story 2
Sewer Public Sewer
Water Public
Architectural Style Converted Barn
Level or Stories 2
Additional Building Above Grade, Below Grade
New Construction N
Schools
Elementary Schools Lower Gwynedd
Middle Schools Wissahickon
High Schools Wissahickon Senior
School District Wissahickon
Others
Senior Community No
Tax ID 39-00-01141-206
Ownership Fee Simple
SqFt Source Assessor
Acceptable Financing Cash
Listing Terms Cash
Financing Cash
Special Listing Condition REO (Real Estate Owned)
Read Less
Want to know what your home might be worth? Contact us for a FREE valuation!

Our team is ready to help you sell your home for the highest possible price ASAP

Bought with Paul Malitas • Realty Mark Associates
GET MORE INFORMATION





