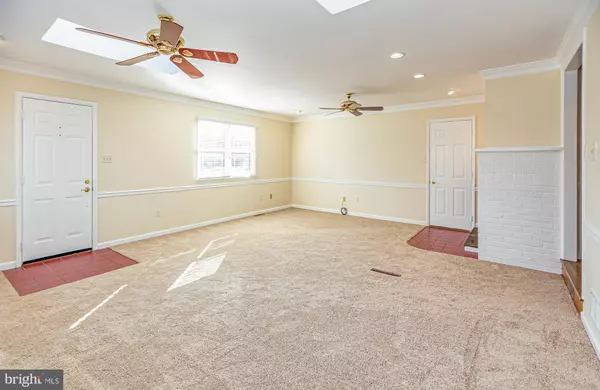$269,000
$269,000
For more information regarding the value of a property, please contact us for a free consultation.
29 POGUE AVE Rising Sun, MD 21911
3 Beds
2 Baths
2,023 SqFt
Key Details
Sold Price $269,000
Property Type Single Family Home
Sub Type Detached
Listing Status Sold
Purchase Type For Sale
Square Footage 2,023 sqft
Price per Sqft $132
Subdivision Rising Sun
MLS Listing ID MDCC167812
Sold Date 04/10/20
Style Colonial
Bedrooms 3
Full Baths 1
Half Baths 1
HOA Y/N N
Abv Grd Liv Area 2,023
Originating Board BRIGHT
Year Built 1972
Annual Tax Amount $3,088
Tax Year 2020
Lot Size 0.344 Acres
Acres 0.34
Property Description
THIS NICELY UPDATED COLONIAL IN DESIRABLE RISING SUN IS READY FOR NEW OWNERS. SITUATED ON A CORNER LOT DOWNTOWN, YOU WILL BE WALKING DISTANCE FROM SCHOOLS AND MAINSTREET. TAKE ADVANTAGE OF THE TOWN'S ECONOMIC RESURGENCE BY ENJOYING A CUP OF COFFEE AT THE CAFE OR A BEVERAGE AT THE SOON TO OPEN BREWERY! NEW CARPET AND FRESH PAINT THROUGHOUT THE MAJORITY OF THE HOME. THE SPACIOUS FAMILY ROOM IS GREAT FOR ENTERTAINING WITH LOADS OF NATURAL LIGHT AND WARMED BY A GAS FIREPLACE. EAT-IN KITCHEN WITH OAK CABINETS, GRANITE COUNTERS, TILE BACKSPLASH AND STAINLESS APPLIANCES IS OPEN TO FAMILY ROOM. THE SEPARATE DINING ROOM IS PERFECT FOR FAMILY GATHERINGS AND INCLUDES FRENCH DOORS THAT OPEN TO THE REAR DECK. THE MAIN LEVEL ALSO INCLUDES A FORMAL LIVING ROOM, HALF BATH AND LAUNDRY ROOM WITH CABINETS. THE UPPER LEVEL HAS THREE BEDROOMS, A FULL BATH WITH DOUBLE SINK, AND UPDATED FLOORING. THE MASTER INCLUDES TWO CLOSETS AND A SEPARATE SHOWER. THE BASEMENT IS PARTIALLY FINISHED WITH CEDAR CLOSET. THE UNFINISHED AREA HAS LOTS OF ROOM FOR STORAGE. A BRICK PAVER WALKWAY LEADS FROM THE DRIVEWAY TO THE REAR DECK. FLAT BACKYARD IS PERFECT FOR PLAY. CONVENIENT TO ROUTE 1 & I95.
Location
State MD
County Cecil
Zoning RESIDENTIAL
Rooms
Other Rooms Living Room, Dining Room, Primary Bedroom, Bedroom 2, Bedroom 3, Kitchen, Family Room, Laundry, Recreation Room, Bathroom 1, Half Bath
Basement Other
Interior
Interior Features Carpet, Cedar Closet(s), Ceiling Fan(s), Chair Railings, Crown Moldings, Family Room Off Kitchen, Formal/Separate Dining Room, Kitchen - Eat-In, Skylight(s), Upgraded Countertops, Wainscotting, Other
Heating Heat Pump(s)
Cooling Central A/C
Flooring Carpet, Hardwood, Vinyl, Wood
Fireplaces Number 1
Equipment Dishwasher, Disposal, Dryer - Electric, Energy Efficient Appliances, Microwave, Oven/Range - Electric, Refrigerator, Stainless Steel Appliances, Washer, Water Heater
Appliance Dishwasher, Disposal, Dryer - Electric, Energy Efficient Appliances, Microwave, Oven/Range - Electric, Refrigerator, Stainless Steel Appliances, Washer, Water Heater
Heat Source Electric, Propane - Owned
Exterior
Parking Features Garage - Side Entry
Garage Spaces 1.0
Utilities Available Cable TV, Phone, Propane
Water Access N
Roof Type Shingle
Accessibility None
Attached Garage 1
Total Parking Spaces 1
Garage Y
Building
Story 2
Sewer Public Sewer
Water Public
Architectural Style Colonial
Level or Stories 2
Additional Building Above Grade, Below Grade
New Construction N
Schools
Elementary Schools Rising Sun
Middle Schools Rising Sun
High Schools Rising Sun
School District Cecil County Public Schools
Others
Senior Community No
Tax ID 0806024440
Ownership Fee Simple
SqFt Source Estimated
Special Listing Condition Standard
Read Less
Want to know what your home might be worth? Contact us for a FREE valuation!

Our team is ready to help you sell your home for the highest possible price ASAP

Bought with Melanie Breeden • Coldwell Banker Realty

GET MORE INFORMATION





