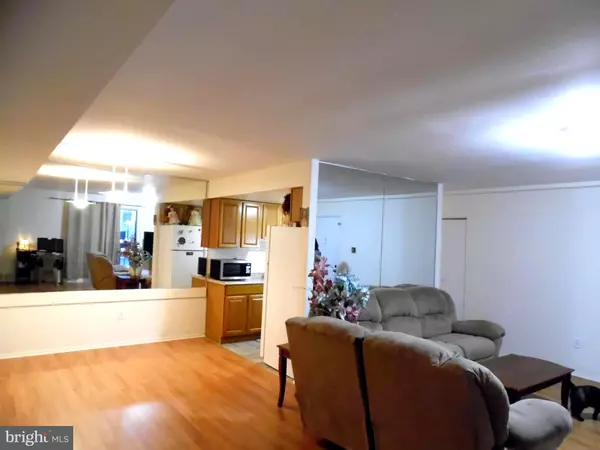$130,000
$134,900
3.6%For more information regarding the value of a property, please contact us for a free consultation.
3750 CLARENDON AVE #223 Philadelphia, PA 19114
2 Beds
1 Bath
1,076 SqFt
Key Details
Sold Price $130,000
Property Type Condo
Sub Type Condo/Co-op
Listing Status Sold
Purchase Type For Sale
Square Footage 1,076 sqft
Price per Sqft $120
Subdivision Clarendon Court Condominiums
MLS Listing ID PAPH866960
Sold Date 03/16/20
Style Unit/Flat
Bedrooms 2
Full Baths 1
Condo Fees $246/mo
HOA Y/N N
Abv Grd Liv Area 1,076
Originating Board BRIGHT
Year Built 1970
Annual Tax Amount $1,291
Tax Year 2020
Lot Dimensions 0.00 x 0.00
Property Description
Welcome Home! Pictures speak volumes. Lovely updated second floor unit with 2 bedrooms, one full bath and additional quarter bath with vanity and second sink for morning prepping. As you enter notice the mirrored wall in living and dining rooms, newer flooring throughout (except in bath). Sliding glass doors to the balcony brings in the natural light to these rooms. Kitchen has been updated also with newer cabinetry, counter tops, gas stove and dishwasher. The Main bedroom is very large includes a 5.11x5.6 closet and a second closet for additional storage, also a convenient makeup station with sink and vanity (5.4x3). Full Hall bath has 2 way entry, from hall and from main bedroom. Laundry closet in hall with stackable washer and dryer. Storage is abundant, 4 additional closets,( 2 double coat closets, a linen closet and a additional storage closet in Hall). Storage and utility closets on deck. Newer heater and central air installed a few years ago. Just pack your bags and move right in.
Location
State PA
County Philadelphia
Area 19114 (19114)
Zoning RM2
Rooms
Other Rooms Living Room, Dining Room, Primary Bedroom, Bedroom 2, Kitchen, Laundry, Bathroom 1
Main Level Bedrooms 2
Interior
Heating Forced Air
Cooling Central A/C
Heat Source Natural Gas
Exterior
Parking On Site 1
Amenities Available None
Water Access N
Accessibility None
Garage N
Building
Story 1
Unit Features Garden 1 - 4 Floors
Sewer Public Sewer
Water Public
Architectural Style Unit/Flat
Level or Stories 1
Additional Building Above Grade, Below Grade
New Construction N
Schools
School District The School District Of Philadelphia
Others
HOA Fee Include All Ground Fee,Common Area Maintenance,Ext Bldg Maint,Lawn Maintenance,Sewer,Snow Removal,Trash,Water
Senior Community No
Tax ID 888660079
Ownership Condominium
Acceptable Financing Cash, Conventional
Listing Terms Cash, Conventional
Financing Cash,Conventional
Special Listing Condition Standard
Read Less
Want to know what your home might be worth? Contact us for a FREE valuation!

Our team is ready to help you sell your home for the highest possible price ASAP

Bought with Carol A Kramer • Coldwell Banker Hearthside-Doylestown
GET MORE INFORMATION





