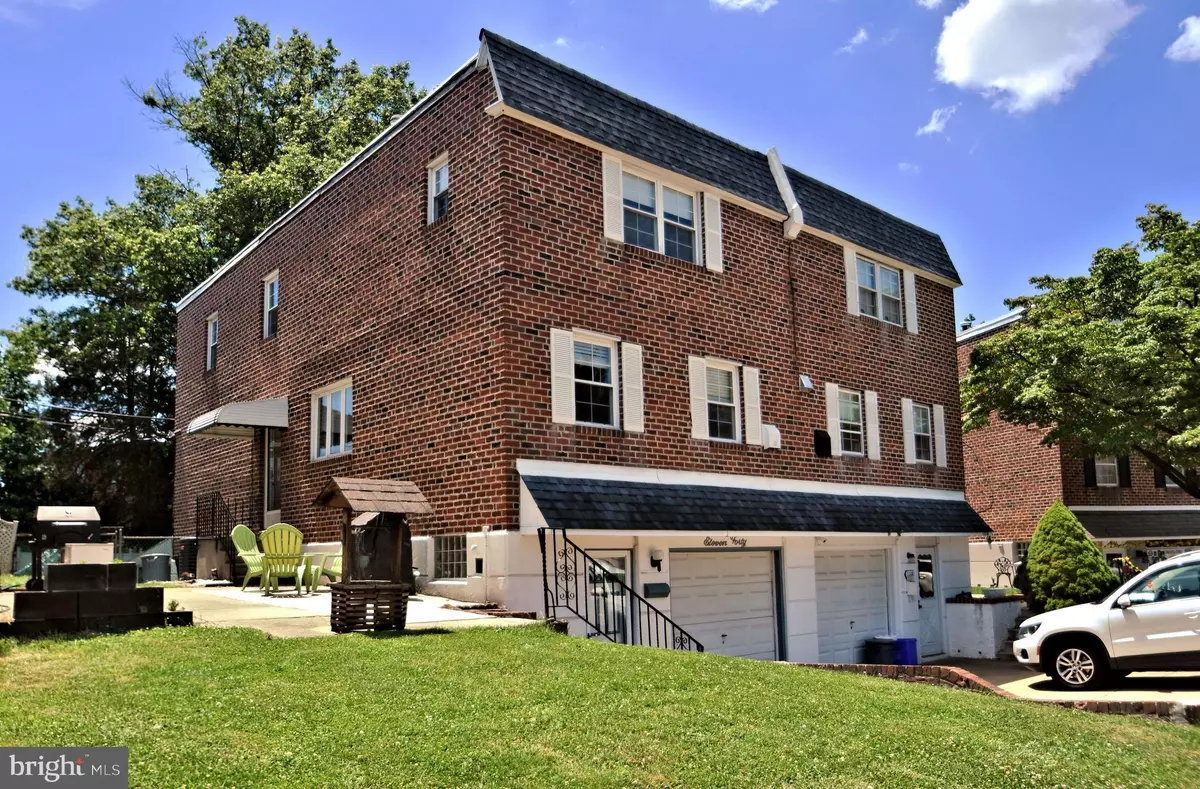$276,000
$269,900
2.3%For more information regarding the value of a property, please contact us for a free consultation.
1140 ALTON PL Philadelphia, PA 19115
3 Beds
3 Baths
2,272 SqFt
Key Details
Sold Price $276,000
Property Type Single Family Home
Sub Type Twin/Semi-Detached
Listing Status Sold
Purchase Type For Sale
Square Footage 2,272 sqft
Price per Sqft $121
Subdivision Sun Valley
MLS Listing ID PAPH908002
Sold Date 07/30/20
Style AirLite
Bedrooms 3
Full Baths 2
Half Baths 1
HOA Y/N N
Abv Grd Liv Area 1,672
Originating Board BRIGHT
Year Built 1967
Annual Tax Amount $3,337
Tax Year 2020
Lot Size 3,020 Sqft
Acres 0.07
Lot Dimensions 27.45 x 110.00
Property Description
Adorable twin in a super cul de sac location with driveway parking and additional off street parking! Make this home yours forever! Large living room is bright and airy and flows nicely into dining room and eat in kitchen with bright white countertops and lots of room for food prep! Powder room completes this level. Head upstairs to the main bedroom suite--large room---big enough for a king sized bed! Walk in closet and full bath with dressing/makeup area give this room all the extras you need and want! 2 other good sized bedrooms share the full hall bath and hall linen closet. If you need more space, head to the finished basement for the large family room, laundry room and storage area. Basement has a door out to the screened in patio and back yard. Lots of room for everyone and everything you need!Hurry over and see it today before it's gone. It is one of the best little hidden streets in the city.
Location
State PA
County Philadelphia
Area 19115 (19115)
Zoning RSA3
Rooms
Other Rooms Living Room, Dining Room, Primary Bedroom, Bedroom 2, Bedroom 3, Kitchen, Family Room
Basement Full
Interior
Interior Features Breakfast Area, Carpet, Ceiling Fan(s), Chair Railings, Kitchen - Eat-In, Primary Bath(s), Tub Shower, Wood Floors
Heating Forced Air
Cooling Central A/C
Flooring Carpet, Ceramic Tile, Hardwood
Equipment Dryer - Gas, Extra Refrigerator/Freezer, Oven - Single, Washer
Furnishings No
Fireplace N
Appliance Dryer - Gas, Extra Refrigerator/Freezer, Oven - Single, Washer
Heat Source Natural Gas
Laundry Lower Floor
Exterior
Garage Spaces 2.0
Water Access N
Accessibility None
Total Parking Spaces 2
Garage N
Building
Lot Description Rear Yard
Story 3
Sewer Public Septic
Water Public
Architectural Style AirLite
Level or Stories 3
Additional Building Above Grade, Below Grade
New Construction N
Schools
School District The School District Of Philadelphia
Others
Pets Allowed Y
Senior Community No
Tax ID 632094500
Ownership Fee Simple
SqFt Source Assessor
Acceptable Financing Cash, Conventional, FHA, VA
Horse Property N
Listing Terms Cash, Conventional, FHA, VA
Financing Cash,Conventional,FHA,VA
Special Listing Condition Standard
Pets Allowed No Pet Restrictions
Read Less
Want to know what your home might be worth? Contact us for a FREE valuation!

Our team is ready to help you sell your home for the highest possible price ASAP

Bought with Candyce F Chimera • RE/MAX Legacy

GET MORE INFORMATION





