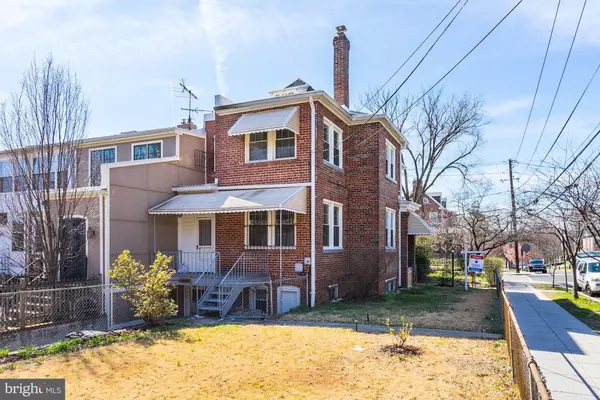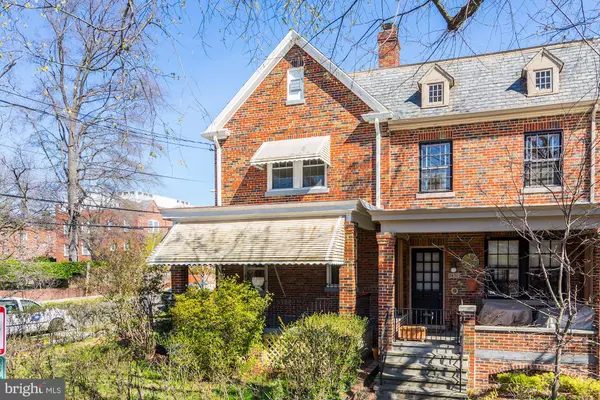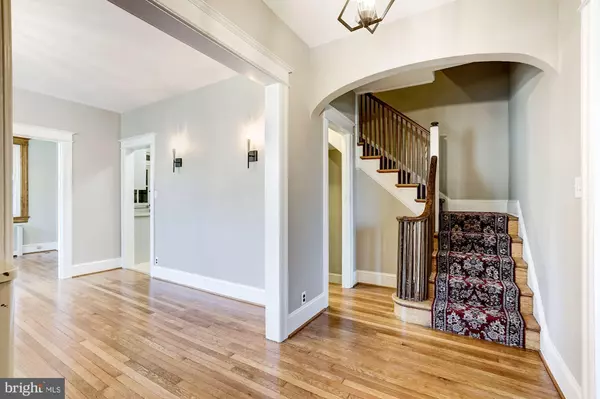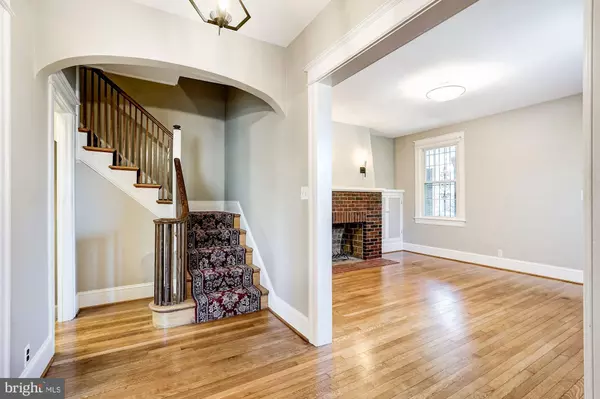$1,123,000
$1,198,000
6.3%For more information regarding the value of a property, please contact us for a free consultation.
3860 CALVERT ST NW Washington, DC 20007
3 Beds
3 Baths
2,223 SqFt
Key Details
Sold Price $1,123,000
Property Type Townhouse
Sub Type End of Row/Townhouse
Listing Status Sold
Purchase Type For Sale
Square Footage 2,223 sqft
Price per Sqft $505
Subdivision Glover Park
MLS Listing ID DCDC461038
Sold Date 08/21/20
Style Traditional
Bedrooms 3
Full Baths 2
Half Baths 1
HOA Y/N N
Abv Grd Liv Area 1,724
Originating Board BRIGHT
Year Built 1932
Annual Tax Amount $6,712
Tax Year 2019
Lot Size 1,650 Sqft
Acres 0.04
Property Description
Corner semi-detached house in the heart of coveted Glover Park with front of the house on the long side, covered porches on 3 sides and big front yard. Natural light radiates through the 30 updated windows. Charming original architectural detail, lovingly maintained with fresh paint. Once-in-a-lifetime opportunity, great family house across the intersection from Stoddert Park and the D1, D2 stop, a block from highly ranked Stoddert Elementary School. Original hardwood floors on 3 levels. Main level is open end to end, living room with fireplace, foyer, dining room, den and kitchen with walk in pantry. The second level has 3 bedrooms plus an additional room that has been used as a corner office and bedroom which has a closet (room accessed through 2 of the bedrooms), main bathroom with bathtub, subway tile and skylight, the master bedroom with his/hers closets, and en suite bathroom with shower and subway tile. Walk up attic with window openings on three sides, and wood floor. Basement has family room with fireplace, dark room, garage, laundry area and half bath. Driveway with parking for two cars. Beautiful mature landscaping from the pink flowering dogwood tree in the front to the purple irises in the back and lawn, azaleas and pink roses in between. Easy walk to Guy Mason Park and the Wisconsin Ave/Glover Park restaurants Casolare, Old Europe, Acuri, Dumplings & Beyond Chinese, Rocklands BBQ, and the 30 bus line.
Location
State DC
County Washington
Zoning 11 - RESIDENTIAL-ROW-SI
Rooms
Basement Heated, Improved, Interior Access, Outside Entrance, Windows, Walkout Stairs, Rear Entrance
Interior
Interior Features Attic, Built-Ins, Floor Plan - Traditional, Formal/Separate Dining Room, Kitchen - Galley, Wood Floors
Hot Water Electric
Heating Radiator
Cooling None
Fireplaces Number 2
Fireplaces Type Brick
Equipment Built-In Microwave, Dishwasher, Disposal, Dryer, Oven/Range - Gas, Refrigerator, Washer
Fireplace Y
Window Features Replacement
Appliance Built-In Microwave, Dishwasher, Disposal, Dryer, Oven/Range - Gas, Refrigerator, Washer
Heat Source Natural Gas
Exterior
Parking Features Garage - Side Entry
Garage Spaces 1.0
Water Access N
Accessibility None
Attached Garage 1
Total Parking Spaces 1
Garage Y
Building
Story 3
Sewer Public Sewer
Water Public
Architectural Style Traditional
Level or Stories 3
Additional Building Above Grade, Below Grade
New Construction N
Schools
Elementary Schools Stoddert
Middle Schools Hardy
High Schools Jackson-Reed
School District District Of Columbia Public Schools
Others
Senior Community No
Tax ID 1301//1070
Ownership Fee Simple
SqFt Source Assessor
Horse Property N
Special Listing Condition Standard
Read Less
Want to know what your home might be worth? Contact us for a FREE valuation!

Our team is ready to help you sell your home for the highest possible price ASAP

Bought with Constandinos F ECONOMIDES • TTR Sotheby's International Realty
GET MORE INFORMATION





