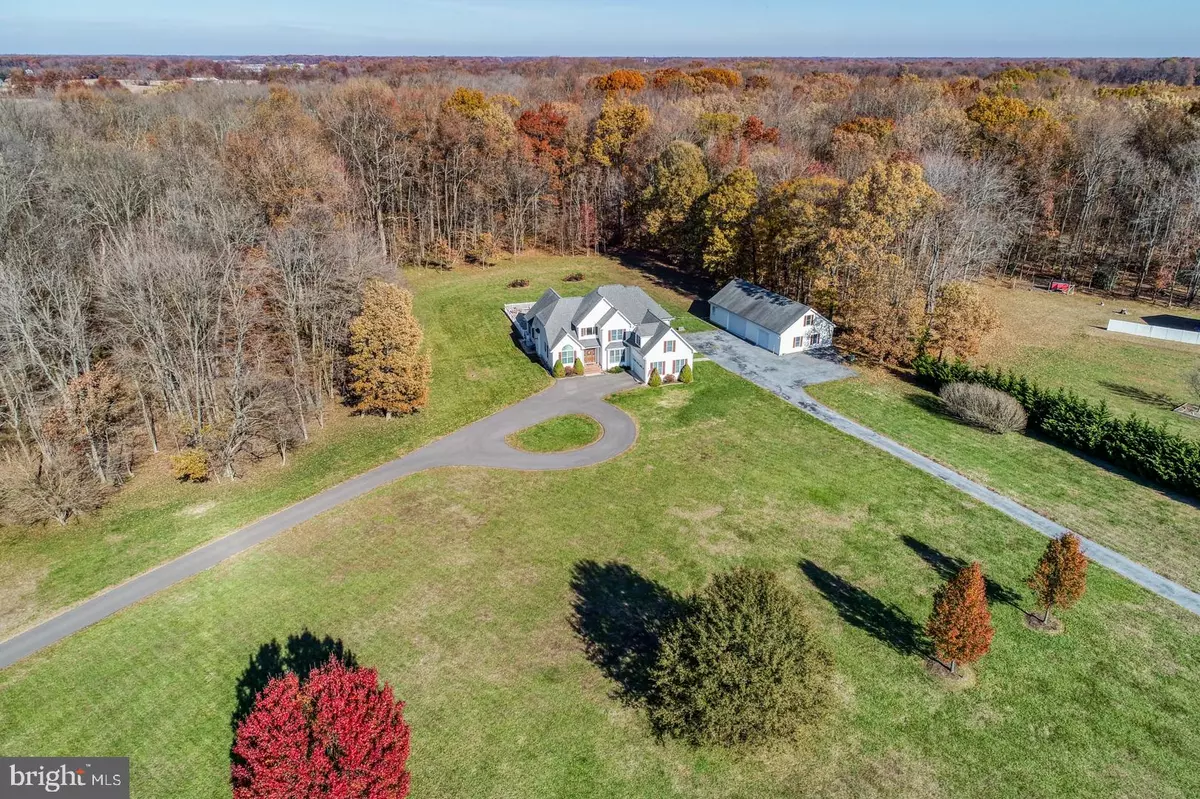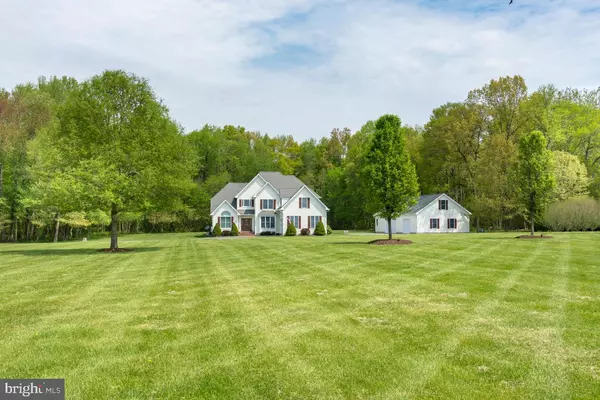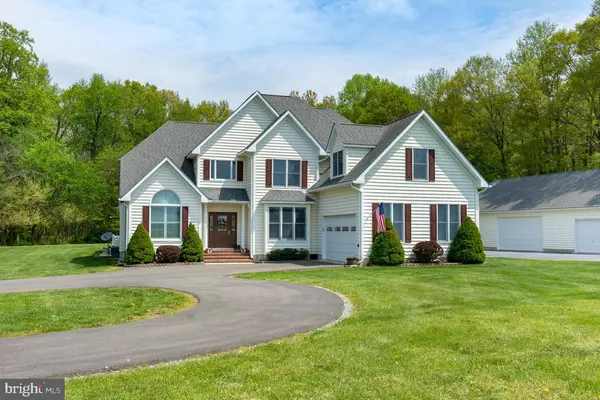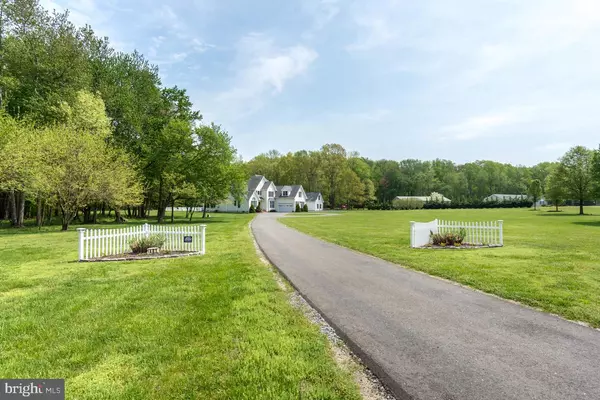$629,000
$649,900
3.2%For more information regarding the value of a property, please contact us for a free consultation.
481 WILLOW BRANCH RD Centreville, MD 21617
5 Beds
4 Baths
3,605 SqFt
Key Details
Sold Price $629,000
Property Type Single Family Home
Sub Type Detached
Listing Status Sold
Purchase Type For Sale
Square Footage 3,605 sqft
Price per Sqft $174
Subdivision Centreville
MLS Listing ID MDQA142232
Sold Date 05/29/20
Style Colonial
Bedrooms 5
Full Baths 3
Half Baths 1
HOA Y/N N
Abv Grd Liv Area 3,605
Originating Board BRIGHT
Year Built 2002
Annual Tax Amount $4,552
Tax Year 2020
Lot Size 5.030 Acres
Acres 5.03
Property Description
Welcome to this Grand Home resting on just over 5 Acres of Tranquility. This home boosts 5 bedrooms and 3.5 bathrooms. 1st Floor Master with potential of a Master on 2nd Floor as well. New paint, New 17 x 34 Porch with Trex decking, recessed lighting and Sonos Wifi/Bluetooth for exterior and now interior of home for complete entertaining. This overlooks the In ground Heated Pool. Open floor plan, Gourmet Kitchen, granite, Island, Bar area, Double ovens, Cook top and much more for the Chef in the family. Two story detached garage with space for 5 cars and a boatload of storage upstairs. 3 Carrier Units for AC, Dehumidifiers in each Crawlspace.
Location
State MD
County Queen Annes
Zoning AG
Rooms
Main Level Bedrooms 1
Interior
Interior Features Breakfast Area, Central Vacuum, Ceiling Fan(s), Crown Moldings, Dining Area, Entry Level Bedroom, Family Room Off Kitchen, Formal/Separate Dining Room, Kitchen - Island, Primary Bath(s), Recessed Lighting, Soaking Tub, Walk-in Closet(s)
Heating Heat Pump(s)
Cooling Central A/C
Fireplaces Number 1
Equipment Built-In Microwave, Dishwasher, Oven - Double, Refrigerator, Washer - Front Loading, Trash Compactor, Dryer - Front Loading, Cooktop
Appliance Built-In Microwave, Dishwasher, Oven - Double, Refrigerator, Washer - Front Loading, Trash Compactor, Dryer - Front Loading, Cooktop
Heat Source Propane - Leased
Exterior
Parking Features Garage - Side Entry, Garage Door Opener, Oversized
Garage Spaces 5.0
Pool Heated
Water Access N
Accessibility None
Attached Garage 2
Total Parking Spaces 5
Garage Y
Building
Story 2
Sewer Community Septic Tank, Private Septic Tank
Water Well
Architectural Style Colonial
Level or Stories 2
Additional Building Above Grade, Below Grade
New Construction N
Schools
School District Queen Anne'S County Public Schools
Others
Senior Community No
Tax ID 1806000991
Ownership Fee Simple
SqFt Source Assessor
Special Listing Condition Standard
Read Less
Want to know what your home might be worth? Contact us for a FREE valuation!

Our team is ready to help you sell your home for the highest possible price ASAP

Bought with Lori A. Willis • Long & Foster Real Estate, Inc.
GET MORE INFORMATION





