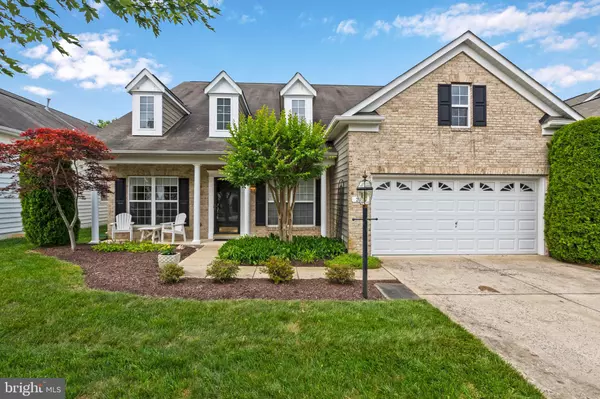$420,000
$435,000
3.4%For more information regarding the value of a property, please contact us for a free consultation.
211 CONCERTO AVE Centreville, MD 21617
3 Beds
4 Baths
3,531 SqFt
Key Details
Sold Price $420,000
Property Type Single Family Home
Sub Type Detached
Listing Status Sold
Purchase Type For Sale
Square Footage 3,531 sqft
Price per Sqft $118
Subdivision Symphony Village At Centreville
MLS Listing ID MDQA144194
Sold Date 09/14/20
Style Cape Cod
Bedrooms 3
Full Baths 3
Half Baths 1
HOA Fees $230/mo
HOA Y/N Y
Abv Grd Liv Area 3,531
Originating Board BRIGHT
Year Built 2005
Annual Tax Amount $5,790
Tax Year 2019
Lot Size 7,154 Sqft
Acres 0.16
Property Sub-Type Detached
Property Description
This expanded Beethoven model with a loft has a porch and brick front. The serene office with its custom built-in bookcases and French doors on one side of the foyer and the living room and dining room opposite, provide a very manageable flow for living, working and entertaining. There is crown and chair-rail molding in the living/dining room area and many other areas of the house. Gleaming hardwood flooring continues through the living area on the main level. The gourmet kitchen has Corian counter tops, 42 extended oak cabinetry, and several upper cabinets have glass doors. There is an electric cooktop, double oven, built-in microwave, dishwasher and refrigerator with water/ice in the door. The kitchen is accented with bead board on the ceiling and the breakfast bar for a nautical feel. Beyond the kitchen are the family room and sunroom, with a wall of windows, gas fireplace with a raised hearth, soaring ceilings and access to the paver patio. The family room has a spacious sitting area just perfect for reading, watching television or just taking it easy. The patio is a special place for relaxing, with a sitting wall, low-maintenance landscaping and several mature trees for extra privacy. There is a sprinkler system in front and at the sides of the house. The loft area may be viewed from the family room/sunroom area. The master bedroom has a deep bay window, ceiling fan, two walk-in closets and stairs to the loft area. A chair-lift is installed in the master bedroom for easy access to the loft. The en-suite bathroom has a jetted corner tub, large shower with a seat, and separate vanities. Down the hall is the guest bedroom, with crown molding, a ceiling fan and a walk-in closet. Next to this bedroom is the guest bathroom, with a combination tub/shower. Down another hallway en route to the laundry room is the powder room, the only model with one. The bright laundry room has a Whirlpool washer and dryer and an 80-gallon water tank. Beyond that is the spacious two-car garage, above which is the sky basement storage area. From the living room area is the main staircase to the loft, which comprises a large office/exercise room/hobby area, a game room overlooking the family room, and a bedroom with adjoining bathroom. The bumper pool table/card table and dartboard in the game room can convey with the house if desired. Symphony Village is an award-winning 55+ community in the town of Centreville on the Eastern Shore. With 395 homes, this development is completely built out, and the exciting amenities include a magnificent Clubhouse, indoor and outdoor pools, a well-equipped gym, a bar, a card room, craft/art room, and a dramatic concert hall. There are tennis, pickle ball and bocce, courts, a putting green, a picnic area, a pavilion with ceiling fans, a gazebo and a kids playground. There is a walking/biking trail to the nearby shopping center, where you will find grocery, hardware, drug and liquor stores, plus a McDonalds and, on the way, a newer Dunkin Donuts. Living in Centreville is a joy, and it takes just a few minutes to get to the post office, the library, churches, banks, local restaurants and the Wharf. The town square is a great gathering spot for special occasions, and the original courthouse, built in 1792, was the oldest Maryland courthouse in continuous use until the new courthouse was recently completed. A nice drive to Easton, St. Michael s or Annapolis, or tax-free shopping in Delaware, and just 1.5 hours to the beach, the Symphony Village is THE place to live.
Location
State MD
County Queen Annes
Zoning AG
Direction East
Rooms
Other Rooms Living Room, Dining Room, Bedroom 2, Bedroom 3, Kitchen, Game Room, Family Room, Bedroom 1, Sun/Florida Room, Office, Bathroom 1, Bathroom 3, Hobby Room
Main Level Bedrooms 2
Interior
Hot Water Electric
Heating Heat Pump(s)
Cooling Ceiling Fan(s), Central A/C
Flooring Carpet, Ceramic Tile, Hardwood
Fireplaces Number 1
Fireplaces Type Fireplace - Glass Doors, Gas/Propane, Heatilator, Mantel(s)
Fireplace Y
Heat Source Electric, Propane - Leased
Laundry Main Floor
Exterior
Parking Features Additional Storage Area, Garage - Front Entry, Garage Door Opener, Inside Access
Garage Spaces 2.0
Amenities Available Bar/Lounge, Bike Trail, Billiard Room, Club House, Common Grounds, Exercise Room, Fitness Center, Hot tub, Jog/Walk Path, Meeting Room, Party Room, Picnic Area, Pool - Indoor, Pool - Outdoor, Putting Green, Retirement Community, Swimming Pool, Tennis Courts, Tot Lots/Playground
Water Access N
Accessibility Chairlift
Attached Garage 2
Total Parking Spaces 2
Garage Y
Building
Story 1.5
Sewer Public Sewer
Water Public
Architectural Style Cape Cod
Level or Stories 1.5
Additional Building Above Grade, Below Grade
New Construction N
Schools
School District Queen Anne'S County Public Schools
Others
Pets Allowed Y
HOA Fee Include Common Area Maintenance,Insurance,Lawn Care Front,Lawn Care Rear,Lawn Care Side,Lawn Maintenance,Management,Pool(s),Recreation Facility,Reserve Funds,Snow Removal
Senior Community Yes
Age Restriction 55
Tax ID 1803042413
Ownership Fee Simple
SqFt Source Assessor
Special Listing Condition Standard
Pets Allowed Cats OK, Dogs OK
Read Less
Want to know what your home might be worth? Contact us for a FREE valuation!

Our team is ready to help you sell your home for the highest possible price ASAP

Bought with Daniel C Matheis • Long & Foster Real Estate, Inc.
GET MORE INFORMATION





