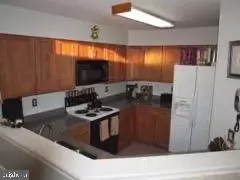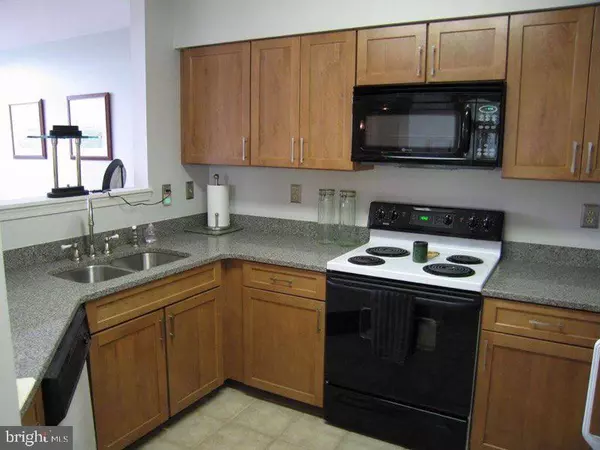$259,000
$259,000
For more information regarding the value of a property, please contact us for a free consultation.
7629 COACHLIGHT LN #A-U Ellicott City, MD 21043
3 Beds
2 Baths
1,105 SqFt
Key Details
Sold Price $259,000
Property Type Condo
Sub Type Condo/Co-op
Listing Status Sold
Purchase Type For Sale
Square Footage 1,105 sqft
Price per Sqft $234
Subdivision Woodland Village
MLS Listing ID MDHW273350
Sold Date 06/16/20
Style Contemporary,Loft with Bedrooms
Bedrooms 3
Full Baths 2
Condo Fees $236/mo
HOA Fees $30/mo
HOA Y/N Y
Abv Grd Liv Area 1,105
Originating Board BRIGHT
Year Built 1992
Annual Tax Amount $3,808
Tax Year 2018
Property Description
*SHORT SALE* DON'T MISS THIS UPDATED 2 BED/2 BATH, MULTI LEVEL W/LOFT in highly desirable location, 15 minutes from BWI Airport. An oasis just off I-95 and Rt 103 close to all shopping, several malls and restaurants. Maple cabinets in the kitchen, upgraded flooring throughout. Also featuring a washer / dryer for convenience and split bedroom plan! The living area features a wood burning fireplace - living room, dining room, kitchen w/ breakfast bar. UPDATES INCLUDE: KITCHEN W/SILESTONE COUNTERTOPS, MAPLE CABINETS, CERAMIC TILE FLOORING! CUSTOM PAINTED BEAUTIFUL 2-STORY FOYER! CATHEDRAL CEILINGS ! BRIGHT SUNROOM! OPEN LOFT OVERLOOKS MAIN LEVEL! MASTER W/WALK-IN CLOSET & OVER SIZED SOAKING TUB! Assigned parking right outside the front door. There is a sparkling swimming pool and tennis court within the complex. Come See and Make an offer, Property Sold As-Is.
Location
State MD
County Howard
Zoning RSA8
Rooms
Other Rooms Living Room, Dining Room, Primary Bedroom, Bedroom 2, Kitchen, Family Room, Foyer, Bedroom 1, Loft, Bathroom 1, Primary Bathroom
Main Level Bedrooms 2
Interior
Interior Features Breakfast Area, Attic, Carpet, Ceiling Fan(s), Dining Area, Floor Plan - Open, Recessed Lighting
Hot Water Electric
Heating Forced Air, Heat Pump(s)
Cooling Ceiling Fan(s), Central A/C
Flooring Carpet, Ceramic Tile
Fireplaces Number 1
Fireplaces Type Fireplace - Glass Doors, Mantel(s), Wood
Equipment Dishwasher, Disposal, Dryer - Electric, Exhaust Fan, Oven/Range - Electric, Refrigerator, Washer
Furnishings No
Fireplace Y
Window Features Double Pane,Screens,Skylights,Bay/Bow
Appliance Dishwasher, Disposal, Dryer - Electric, Exhaust Fan, Oven/Range - Electric, Refrigerator, Washer
Heat Source Electric, Wood
Laundry Has Laundry
Exterior
Parking On Site 1
Utilities Available Cable TV Available, Electric Available
Amenities Available Pool - Outdoor, Recreational Center, Tennis Courts, Tot Lots/Playground, Jog/Walk Path, Community Center, Common Grounds
Water Access N
Roof Type Asphalt
Accessibility None
Garage N
Building
Story 3+
Unit Features Garden 1 - 4 Floors
Foundation Slab
Sewer Public Sewer
Water Public
Architectural Style Contemporary, Loft with Bedrooms
Level or Stories 3+
Additional Building Above Grade, Below Grade
Structure Type 2 Story Ceilings,9'+ Ceilings,Cathedral Ceilings,Vaulted Ceilings
New Construction N
Schools
Elementary Schools Bellows Spring
Middle Schools Mayfield Woods
High Schools Long Reach
School District Howard County Public School System
Others
Pets Allowed Y
HOA Fee Include Ext Bldg Maint,Lawn Care Front,Lawn Care Rear,Lawn Care Side,Lawn Maintenance,Management,Recreation Facility,Road Maintenance,Pool(s),Insurance,Reserve Funds,Sewer,Snow Removal,Trash,Water
Senior Community No
Tax ID 1401254626
Ownership Condominium
Acceptable Financing Cash, Conventional, FHA, Negotiable
Listing Terms Cash, Conventional, FHA, Negotiable
Financing Cash,Conventional,FHA,Negotiable
Special Listing Condition Short Sale
Pets Allowed No Pet Restrictions
Read Less
Want to know what your home might be worth? Contact us for a FREE valuation!

Our team is ready to help you sell your home for the highest possible price ASAP

Bought with Pieter de Dreu • Sachs Realty

GET MORE INFORMATION





