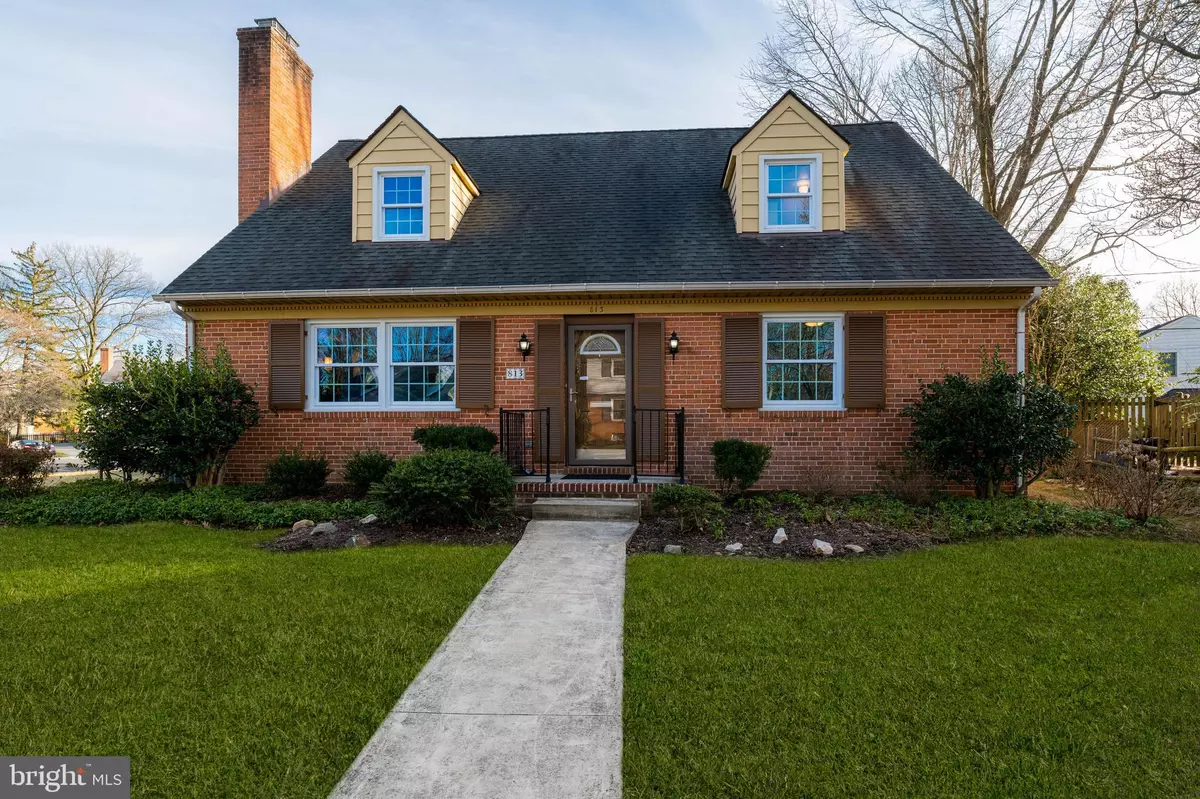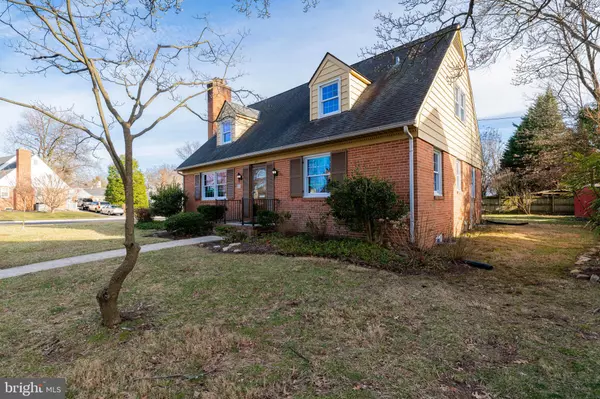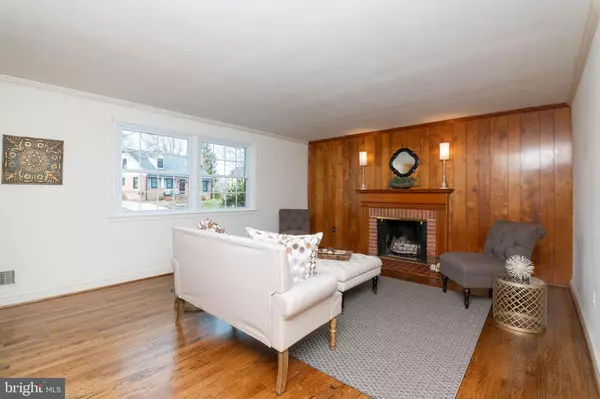$526,000
$499,000
5.4%For more information regarding the value of a property, please contact us for a free consultation.
813 STONELEIGH RD Baltimore, MD 21212
4 Beds
4 Baths
2,280 SqFt
Key Details
Sold Price $526,000
Property Type Single Family Home
Sub Type Detached
Listing Status Sold
Purchase Type For Sale
Square Footage 2,280 sqft
Price per Sqft $230
Subdivision Stoneleigh
MLS Listing ID MDBC484580
Sold Date 03/30/20
Style Cape Cod
Bedrooms 4
Full Baths 2
Half Baths 2
HOA Y/N N
Abv Grd Liv Area 1,740
Originating Board BRIGHT
Year Built 1962
Annual Tax Amount $6,693
Tax Year 2019
Lot Size 9,408 Sqft
Acres 0.22
Property Description
Super opportunity in sought after Stoneleigh! This deceptively large Cape Cod is an AS-IS Estate sale, but this home is in excellent condition and has so much to offer for under 500K ! Built in 1962, this home has only had one owner - a doctor and his wife raised 4 children here, enjoying the quiet court location as an extension of their backyard. In need of some cosmetic updates, but the roof, systems and electric have all been updated. Hardwood floors throughout that were just refinished and gorgeous! Replacement windows throughout, including the basement. Wallpaper removed and many rooms freshly painted. Bathrooms have some recent updates too! Lovely screened porch off the kitchen makes the perfect spot for summer parties and crab feasts. Short walk to the pool and schools. Make your appointment today to see this special property!
Location
State MD
County Baltimore
Zoning RES
Rooms
Other Rooms Living Room, Dining Room, Primary Bedroom, Bedroom 2, Bedroom 3, Bedroom 4, Kitchen, Den, Basement
Basement Connecting Stairway, Full, Improved, Outside Entrance, Partially Finished, Sump Pump, Walkout Stairs
Main Level Bedrooms 1
Interior
Interior Features Chair Railings, Crown Moldings, Floor Plan - Traditional, Formal/Separate Dining Room, Kitchen - Eat-In, Kitchen - Table Space, Primary Bath(s), Wood Floors
Hot Water Natural Gas
Heating Forced Air
Cooling Central A/C
Flooring Hardwood, Laminated, Tile/Brick
Fireplaces Number 1
Fireplaces Type Brick, Mantel(s), Wood
Equipment Cooktop, Dishwasher, Disposal, Dryer - Gas, Exhaust Fan, Oven - Double, Oven - Wall, Refrigerator, Washer, Water Heater
Fireplace Y
Window Features Replacement
Appliance Cooktop, Dishwasher, Disposal, Dryer - Gas, Exhaust Fan, Oven - Double, Oven - Wall, Refrigerator, Washer, Water Heater
Heat Source Natural Gas
Laundry Basement
Exterior
Exterior Feature Porch(es), Screened
Amenities Available Basketball Courts, Picnic Area, Pool - Outdoor
Water Access N
Roof Type Architectural Shingle
Accessibility None
Porch Porch(es), Screened
Road Frontage City/County
Garage N
Building
Lot Description Landscaping, Corner
Story 3+
Sewer Public Sewer
Water Public
Architectural Style Cape Cod
Level or Stories 3+
Additional Building Above Grade, Below Grade
New Construction N
Schools
Elementary Schools Stoneleigh
Middle Schools Dumbarton
High Schools Towson High Law & Public Policy
School District Baltimore County Public Schools
Others
Senior Community No
Tax ID 04090918474350
Ownership Fee Simple
SqFt Source Assessor
Horse Property N
Special Listing Condition Standard
Read Less
Want to know what your home might be worth? Contact us for a FREE valuation!

Our team is ready to help you sell your home for the highest possible price ASAP

Bought with Mary O'Conor Bell • O'Conor, Mooney & Fitzgerald
GET MORE INFORMATION





