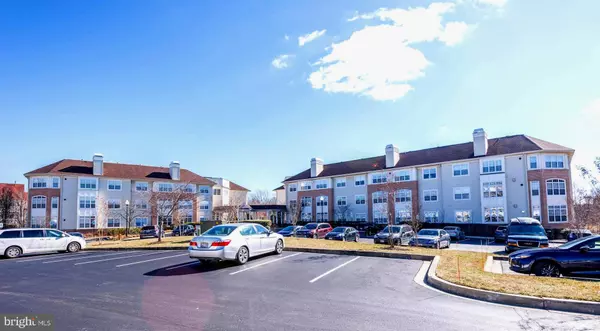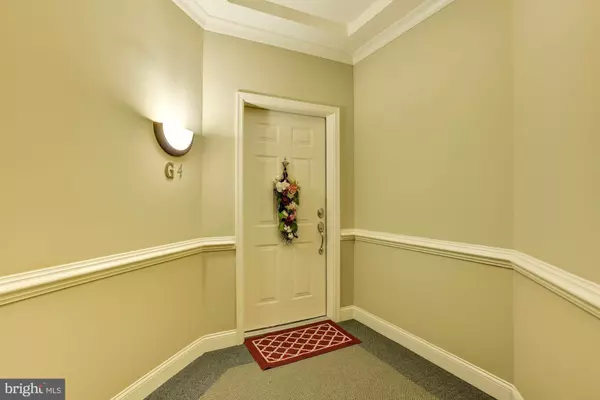$275,000
$280,000
1.8%For more information regarding the value of a property, please contact us for a free consultation.
2120 TROON OVERLOOK #JG4 Woodstock, MD 21163
2 Beds
2 Baths
1,433 SqFt
Key Details
Sold Price $275,000
Property Type Condo
Sub Type Condo/Co-op
Listing Status Sold
Purchase Type For Sale
Square Footage 1,433 sqft
Price per Sqft $191
Subdivision Waverly Woods
MLS Listing ID MDHW274240
Sold Date 03/20/20
Style Ranch/Rambler
Bedrooms 2
Full Baths 2
Condo Fees $454/mo
HOA Fees $21/qua
HOA Y/N Y
Abv Grd Liv Area 1,433
Originating Board BRIGHT
Year Built 2003
Annual Tax Amount $3,920
Tax Year 2020
Property Description
Welcome to this beautiful 2 bedroom 2 bath corner condo unit on the 8th fairway of the Waverly Woods golf course. The condo features a sun room which can also make for a great office space for people who work from home. The condo has a nice updated eat-in kitchen with Stainless Steel appliances and Corian counter-tops as well as a window seat to enjoy the scenic views. The master bedroom features a nice size walk-in closet, large bookcase and a ceiling fan. Other features included in this unit are crown molding, chair rail, and a beautiful wall mirror in the dining room area. There is a security system and a full washer / dryer in the unit. This condo unit also has a separate storage unit just down the hall from the unit and a one car garage. The Waverly Woods community offers great amenities like an outdoor pool, tennis court, tot-lot, shopping, restaurants and 18th hole golf course with membership available .
Location
State MD
County Howard
Zoning RA15
Rooms
Main Level Bedrooms 2
Interior
Interior Features Built-Ins, Carpet, Ceiling Fan(s), Chair Railings, Combination Dining/Living, Crown Moldings, Dining Area, Entry Level Bedroom, Floor Plan - Traditional, Kitchen - Table Space, Primary Bath(s), Sprinkler System, Walk-in Closet(s), Window Treatments, Wood Floors
Hot Water Natural Gas
Heating Forced Air, Programmable Thermostat
Cooling Central A/C
Equipment Dishwasher, Disposal, Microwave, Refrigerator, Oven/Range - Gas, Stainless Steel Appliances, Washer, Dryer - Electric, Icemaker
Fireplace N
Window Features Double Pane
Appliance Dishwasher, Disposal, Microwave, Refrigerator, Oven/Range - Gas, Stainless Steel Appliances, Washer, Dryer - Electric, Icemaker
Heat Source Natural Gas
Laundry Dryer In Unit, Washer In Unit
Exterior
Parking Features Garage - Front Entry
Garage Spaces 1.0
Utilities Available Cable TV Available
Amenities Available Community Center, Exercise Room, Party Room, Pool - Outdoor, Tot Lots/Playground, Swimming Pool, Tennis Courts, Golf Course Membership Available
Water Access N
View Pond
Roof Type Asphalt
Accessibility None
Total Parking Spaces 1
Garage Y
Building
Story 1
Unit Features Garden 1 - 4 Floors
Sewer Public Sewer
Water Public
Architectural Style Ranch/Rambler
Level or Stories 1
Additional Building Above Grade, Below Grade
New Construction N
Schools
Elementary Schools Waverly
Middle Schools Mount View
High Schools Marriotts Ridge
School District Howard County Public School System
Others
Pets Allowed Y
HOA Fee Include Common Area Maintenance,Ext Bldg Maint,Pool(s),Reserve Funds,Trash,Water
Senior Community No
Tax ID 1403324907
Ownership Condominium
Security Features 24 hour security,Electric Alarm,Fire Detection System,Intercom,Main Entrance Lock,Security System,Smoke Detector,Sprinkler System - Indoor
Acceptable Financing Cash, Conventional
Listing Terms Cash, Conventional
Financing Cash,Conventional
Special Listing Condition Standard
Pets Allowed Size/Weight Restriction
Read Less
Want to know what your home might be worth? Contact us for a FREE valuation!

Our team is ready to help you sell your home for the highest possible price ASAP

Bought with Nahideh Teymourlouei • Long & Foster Real Estate, Inc.

GET MORE INFORMATION





