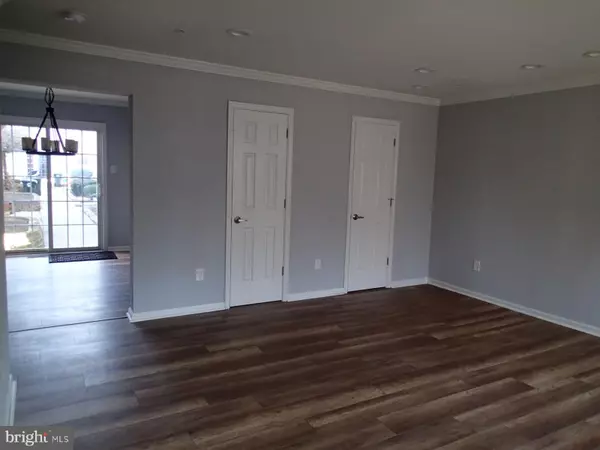$249,900
$249,900
For more information regarding the value of a property, please contact us for a free consultation.
718 ORIOLE CT #158 Warrington, PA 18976
2 Beds
2 Baths
1,120 SqFt
Key Details
Sold Price $249,900
Property Type Condo
Sub Type Condo/Co-op
Listing Status Sold
Purchase Type For Sale
Square Footage 1,120 sqft
Price per Sqft $223
Subdivision Bradford Greene
MLS Listing ID PABU485676
Sold Date 03/10/20
Style AirLite
Bedrooms 2
Full Baths 1
Half Baths 1
Condo Fees $175/mo
HOA Y/N N
Abv Grd Liv Area 1,120
Originating Board BRIGHT
Year Built 2000
Annual Tax Amount $3,582
Tax Year 2019
Lot Dimensions 0.00 x 0.00
Property Description
Back on the market-inspections completed-FHA appraised at $250,000!!! Beautiful town home totally renovated top to bottom. Home has been freshly painted thru out, brand new flooring thru out, new kitchen with new white cabinets with brushed nickel pulls, subway tile back splash, granite counter tops, all new SS appliances-built in gas stove with high end exhaust, dishwasher, garbage disposal , refrigerator with ice maker and microwave shelf with new microwave.. Powder room on the first floor has new vanity, sink and toilet and wainscoting , the second floor features a huge master bedroom with large walk-in closet and stairs to the 3rd floor that could be T.V. room, office, computer room , etc. There is another bedroom and a brand new hall bath with new tub and a subway tile surround, new floor, vanity, sink and toilet. All doors have new brushed nickel hardware. Owner is a licensed Real Estate Broker in the Commonwealth of PA. Showings start on Friday December 13. Show and sell!!!
Location
State PA
County Bucks
Area Warrington Twp (10150)
Zoning PDR
Rooms
Other Rooms Living Room, Dining Room, Kitchen, Basement
Basement Full, Poured Concrete, Unfinished
Interior
Interior Features Ceiling Fan(s), Floor Plan - Traditional
Hot Water Natural Gas
Heating Forced Air
Cooling Central A/C
Equipment Built-In Range, Dishwasher, Disposal, Microwave, Oven/Range - Gas, Range Hood, Refrigerator, Stainless Steel Appliances, Water Heater
Fireplace N
Window Features Double Hung,Screens,Vinyl Clad
Appliance Built-In Range, Dishwasher, Disposal, Microwave, Oven/Range - Gas, Range Hood, Refrigerator, Stainless Steel Appliances, Water Heater
Heat Source Natural Gas
Laundry Basement
Exterior
Amenities Available None
Water Access N
Roof Type Shingle
Accessibility None
Garage N
Building
Story 2.5
Sewer Public Sewer
Water Public
Architectural Style AirLite
Level or Stories 2.5
Additional Building Above Grade, Below Grade
New Construction N
Schools
School District Central Bucks
Others
HOA Fee Include All Ground Fee,Common Area Maintenance,Ext Bldg Maint,Insurance,Lawn Maintenance,Management,Reserve Funds
Senior Community No
Tax ID 50-015-046-158
Ownership Condominium
Acceptable Financing Conventional, FHA 203(b), VA
Listing Terms Conventional, FHA 203(b), VA
Financing Conventional,FHA 203(b),VA
Special Listing Condition Standard
Read Less
Want to know what your home might be worth? Contact us for a FREE valuation!

Our team is ready to help you sell your home for the highest possible price ASAP

Bought with FERN STACY HELLINGER • BHHS Fox & Roach-Southampton
GET MORE INFORMATION





