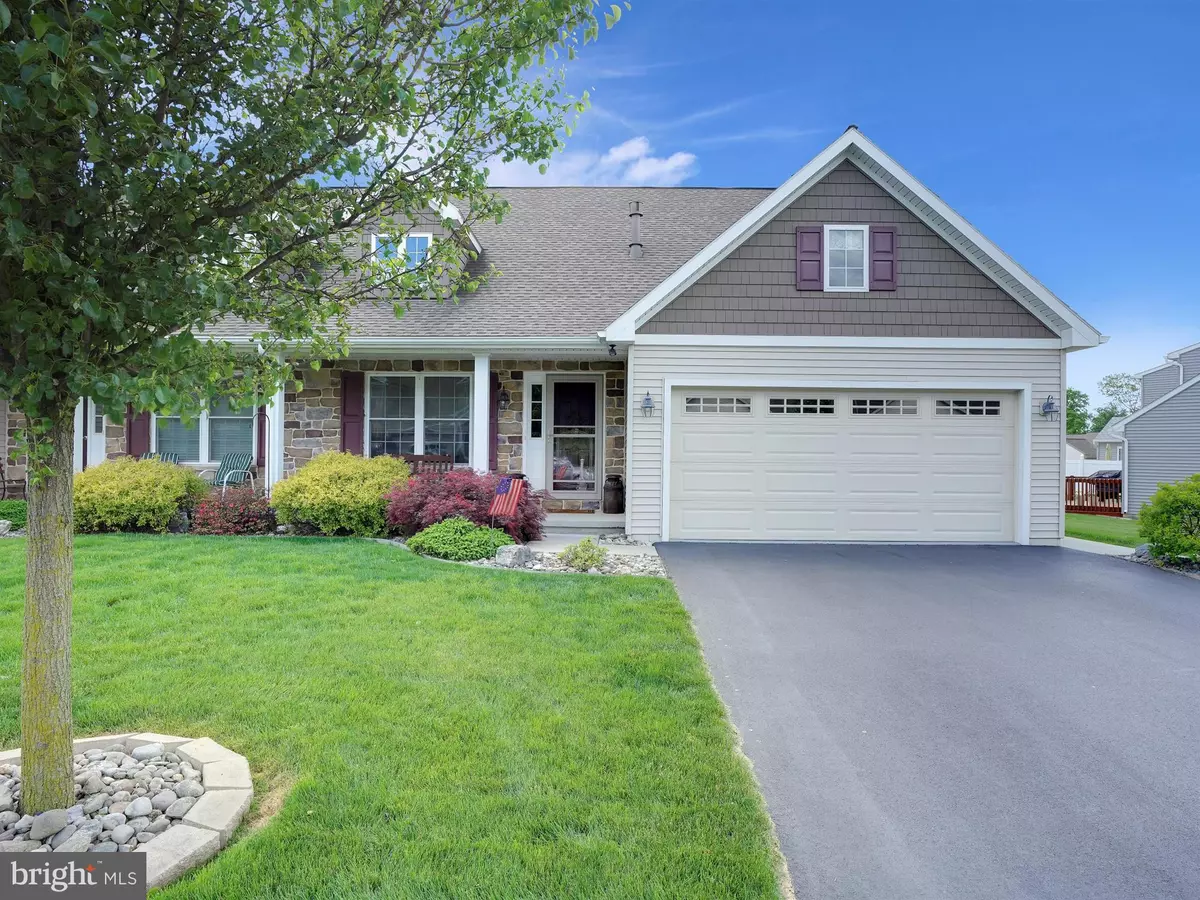$265,000
$276,900
4.3%For more information regarding the value of a property, please contact us for a free consultation.
5320 OAK LEAF Mount Joy, PA 17552
3 Beds
3 Baths
2,066 SqFt
Key Details
Sold Price $265,000
Property Type Townhouse
Sub Type End of Row/Townhouse
Listing Status Sold
Purchase Type For Sale
Square Footage 2,066 sqft
Price per Sqft $128
Subdivision None Available
MLS Listing ID PALA163858
Sold Date 07/29/20
Style Contemporary
Bedrooms 3
Full Baths 2
Half Baths 1
HOA Fees $11/ann
HOA Y/N Y
Abv Grd Liv Area 2,066
Originating Board BRIGHT
Year Built 2014
Annual Tax Amount $4,711
Tax Year 2020
Lot Size 8,712 Sqft
Acres 0.2
Property Description
If you are looking for move in ready, look no further! This beautifully kept home is waiting for you to love it as much as the owners did. Custom painted throughout, this 3 bedroom, 3 bath home has a large first floor master complete with ensuite and walk in closet. You will love entertaining in the extended dining area complete with gas stove and energy star fridge. There is a washer, dryer and trash compactor in attached mudroom which is also accessible to a fully painted 2 car garage. The 2 additional bedrooms are generous in size on the second floor with a wonderful sitting area at the top of the stairs. There is also a very large unfinished lower level which could only add value if finished. From the well manicured yard to the interior of the home, you will not be disappointed. Make your appointment today!
Location
State PA
County Lancaster
Area Rapho Twp (10554)
Zoning RESIDENTIAL
Rooms
Other Rooms Living Room, Dining Room, Primary Bedroom, Bedroom 2, Bedroom 3, Kitchen, Laundry, Office, Primary Bathroom, Full Bath, Half Bath
Basement Full, Poured Concrete, Sump Pump, Water Proofing System, Windows
Main Level Bedrooms 1
Interior
Interior Features Attic, Breakfast Area, Carpet, Ceiling Fan(s), Combination Kitchen/Dining, Primary Bath(s), Recessed Lighting, Stall Shower, Walk-in Closet(s), Water Treat System, Window Treatments
Hot Water Electric
Heating Forced Air
Cooling Central A/C, Programmable Thermostat
Flooring Carpet, Vinyl
Fireplaces Number 1
Fireplaces Type Gas/Propane
Equipment Built-In Microwave, Built-In Range, Dishwasher, Dryer - Electric, ENERGY STAR Refrigerator, Microwave, Oven/Range - Gas, Refrigerator, Trash Compactor, Washer, Water Heater
Fireplace Y
Appliance Built-In Microwave, Built-In Range, Dishwasher, Dryer - Electric, ENERGY STAR Refrigerator, Microwave, Oven/Range - Gas, Refrigerator, Trash Compactor, Washer, Water Heater
Heat Source Natural Gas
Laundry Dryer In Unit, Main Floor, Washer In Unit
Exterior
Exterior Feature Deck(s), Porch(es)
Parking Features Additional Storage Area, Garage - Front Entry
Garage Spaces 2.0
Fence Invisible, Split Rail
Utilities Available Cable TV
Water Access N
Roof Type Asphalt
Accessibility None
Porch Deck(s), Porch(es)
Attached Garage 2
Total Parking Spaces 2
Garage Y
Building
Lot Description Level
Story 2
Foundation Active Radon Mitigation, Concrete Perimeter
Sewer Public Sewer
Water Public
Architectural Style Contemporary
Level or Stories 2
Additional Building Above Grade, Below Grade
Structure Type Cathedral Ceilings,Dry Wall,Vaulted Ceilings
New Construction N
Schools
School District Manheim Central
Others
Pets Allowed Y
HOA Fee Include Common Area Maintenance
Senior Community No
Tax ID 540-51016-0-0000
Ownership Fee Simple
SqFt Source Assessor
Security Features Carbon Monoxide Detector(s),Smoke Detector
Acceptable Financing Cash, Conventional, FHA, VA
Listing Terms Cash, Conventional, FHA, VA
Financing Cash,Conventional,FHA,VA
Special Listing Condition Standard
Pets Allowed Dogs OK
Read Less
Want to know what your home might be worth? Contact us for a FREE valuation!

Our team is ready to help you sell your home for the highest possible price ASAP

Bought with Iona J Ferguson • Coldwell Banker Realty

GET MORE INFORMATION





