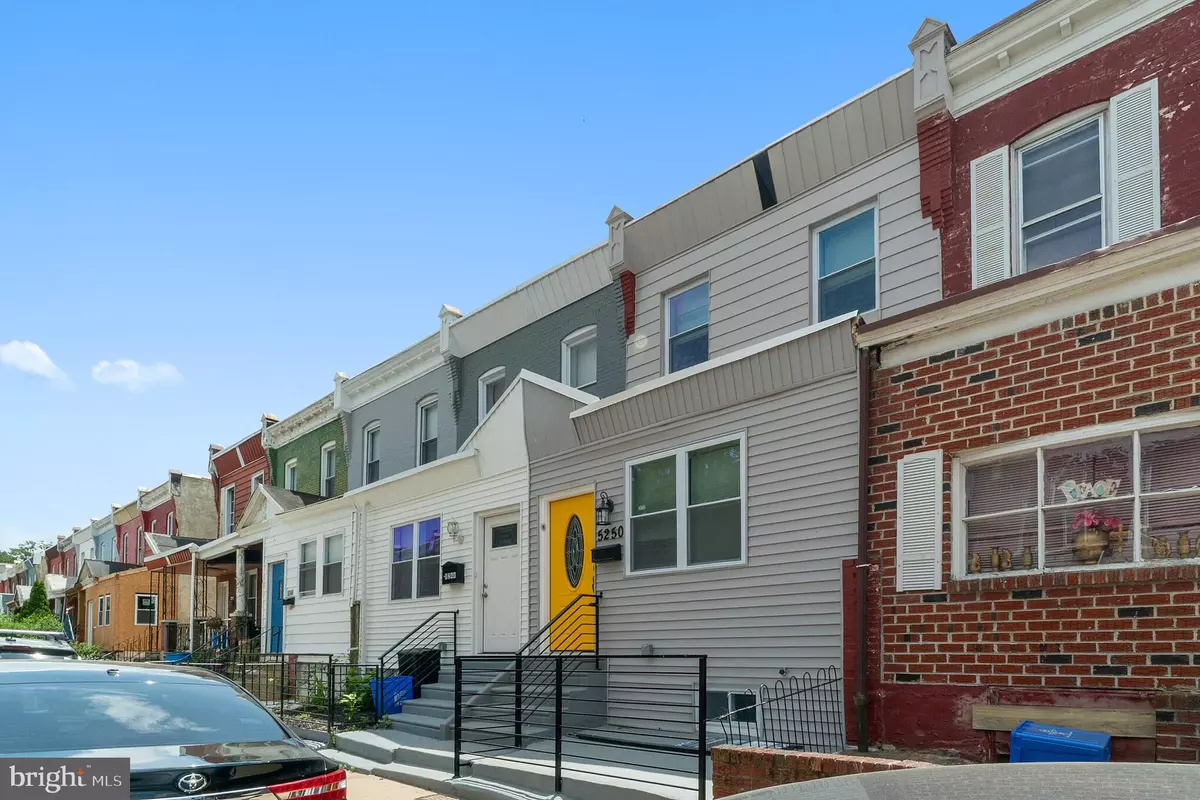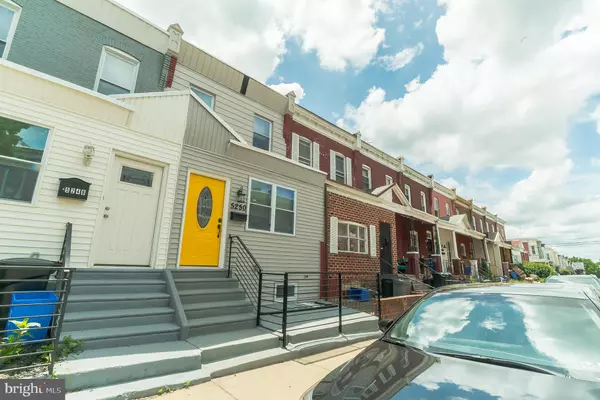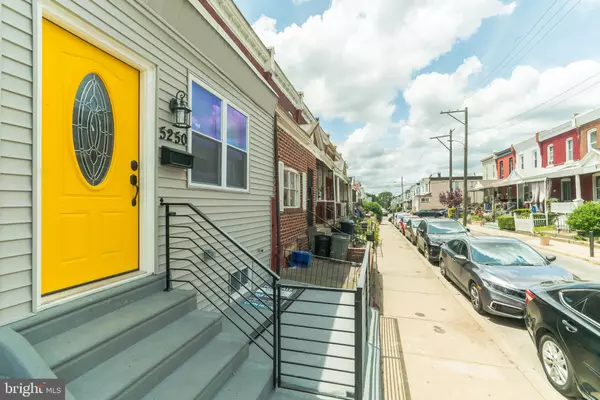$289,900
$289,900
For more information regarding the value of a property, please contact us for a free consultation.
5250 ADDISON ST Philadelphia, PA 19143
3 Beds
4 Baths
1,184 SqFt
Key Details
Sold Price $289,900
Property Type Townhouse
Sub Type Interior Row/Townhouse
Listing Status Sold
Purchase Type For Sale
Square Footage 1,184 sqft
Price per Sqft $244
Subdivision Cobbs Creek
MLS Listing ID PAPH899058
Sold Date 07/17/20
Style Straight Thru
Bedrooms 3
Full Baths 3
Half Baths 1
HOA Y/N N
Abv Grd Liv Area 1,184
Originating Board BRIGHT
Year Built 1925
Annual Tax Amount $1,090
Tax Year 2020
Lot Size 992 Sqft
Acres 0.02
Lot Dimensions 16.00 x 62.00
Property Description
Perfectly designed home! Greeted by a bright eye catching front door and enter into a quaint sitting room which could also be a mud room with tiled floor perfect for the outdoor elements and a conveniently placed coat closet. The large windows allow for ample lighting along with the abstract statement shelving upon entry. This open shelving allows for natural light to enter the large spacious living area with gorgeous hardwood floors throughout. The vaulted ceiling at the dining room area leads into the elegant kitchen. Quartz countertops, custom spice rack, and stainless steel appliances. Designer selected light fixtures will have your guest swooning! The first floor bathroom is tucked away for privacy and features an Amalfi Italy inspired floor tile. The spacious back deck is perfect for gardening, hosting, or pets! The fully finished basement is perfect hosting space, additional living room, workout space, or bedroom! This home includes a custom Wine Cellar Fridge, perfect for the avid wine collector. The second floor includes 3 spacious bedrooms all with ceiling fans! Be sure to Make note of all the hand selected light fixtures throughout the home. Enjoy a 1 year builder warranty
Location
State PA
County Philadelphia
Area 19143 (19143)
Zoning RM1
Rooms
Basement Fully Finished
Interior
Cooling Central A/C
Heat Source Natural Gas
Exterior
Water Access N
Accessibility None
Garage N
Building
Story 2
Sewer Public Sewer
Water Public
Architectural Style Straight Thru
Level or Stories 2
Additional Building Above Grade, Below Grade
New Construction N
Schools
School District The School District Of Philadelphia
Others
Pets Allowed Y
Senior Community No
Tax ID 604192900
Ownership Fee Simple
SqFt Source Assessor
Special Listing Condition Standard
Pets Allowed No Pet Restrictions
Read Less
Want to know what your home might be worth? Contact us for a FREE valuation!

Our team is ready to help you sell your home for the highest possible price ASAP

Bought with Rachel F Shaw • Elfant Wissahickon Realtors

GET MORE INFORMATION





