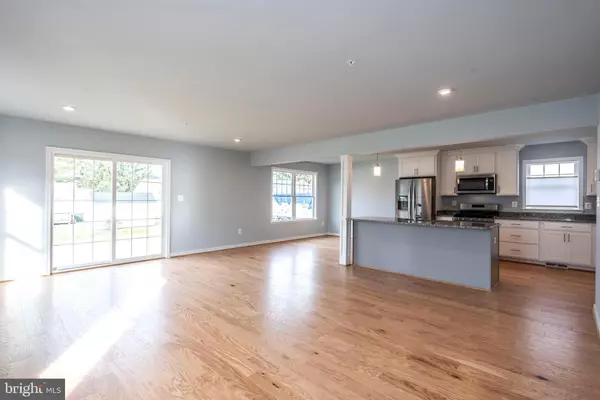$375,000
$375,000
For more information regarding the value of a property, please contact us for a free consultation.
430 SYCAMORE AVE Westminster, MD 21157
3 Beds
3 Baths
1,960 SqFt
Key Details
Sold Price $375,000
Property Type Single Family Home
Sub Type Detached
Listing Status Sold
Purchase Type For Sale
Square Footage 1,960 sqft
Price per Sqft $191
Subdivision Buckingham View
MLS Listing ID MDCR192114
Sold Date 03/12/20
Style Colonial
Bedrooms 3
Full Baths 2
Half Baths 1
HOA Y/N N
Abv Grd Liv Area 1,960
Originating Board BRIGHT
Year Built 2019
Annual Tax Amount $466
Tax Year 2019
Lot Size 7,500 Sqft
Acres 0.17
Lot Dimensions 50 x 150
Property Description
Be the first to live here. This Brand New energy efficient home, with No HOA, is already built and ready for immediate delivery. The Sycamore model features a 2 car garage, covered front entrance, and a beautiful and spacious open floor plan on the main level. Kitchen with granite counter tops and island overlooking the open living space. Picture preparing meals while being able to be a part of all that's going on. Great for entertaining. Engineered hardwood floors, stainless appliances, and plenty of natural light. Gas heat, cooking, water heater, and to hook up to clothes dryer. This 3 bedroom, 2.5 bath Colonial home has the laundry room on the bedroom level for convenience. The master suite boasts dual walk-in closets and a large private master bath. Double vanity, separate shower and soaking tub. Full basement with rough-in and egress to give you the ability to add more living or play space. Convenient to shopping and restaurants, but located in quiet established Westminster neighborhood.
Location
State MD
County Carroll
Zoning RE
Direction East
Rooms
Other Rooms Living Room, Dining Room, Primary Bedroom, Bedroom 2, Kitchen, Basement, Laundry, Bathroom 3, Primary Bathroom, Full Bath, Half Bath
Basement Daylight, Full, Poured Concrete, Rough Bath Plumb, Space For Rooms, Sump Pump, Unfinished, Windows
Interior
Interior Features Attic, Floor Plan - Open, Kitchen - Island, Recessed Lighting, Sprinkler System, Walk-in Closet(s)
Heating Forced Air
Cooling Central A/C
Flooring Hardwood, Carpet, Ceramic Tile, Other
Equipment Built-In Microwave, Dishwasher, Oven/Range - Gas, Stainless Steel Appliances
Furnishings No
Fireplace N
Window Features Double Hung
Appliance Built-In Microwave, Dishwasher, Oven/Range - Gas, Stainless Steel Appliances
Heat Source Natural Gas
Laundry Upper Floor
Exterior
Parking Features Garage - Front Entry
Garage Spaces 2.0
Water Access N
Roof Type Architectural Shingle
Accessibility 32\"+ wide Doors
Attached Garage 2
Total Parking Spaces 2
Garage Y
Building
Story 2
Foundation Concrete Perimeter
Sewer Public Sewer
Water Public
Architectural Style Colonial
Level or Stories 2
Additional Building Above Grade
Structure Type Dry Wall
New Construction Y
Schools
School District Carroll County Public Schools
Others
Senior Community No
Tax ID NO TAX RECORD
Ownership Fee Simple
SqFt Source Estimated
Horse Property N
Special Listing Condition Standard
Read Less
Want to know what your home might be worth? Contact us for a FREE valuation!

Our team is ready to help you sell your home for the highest possible price ASAP

Bought with Charles L Koontz Jr. • Keller Williams Legacy West
GET MORE INFORMATION





