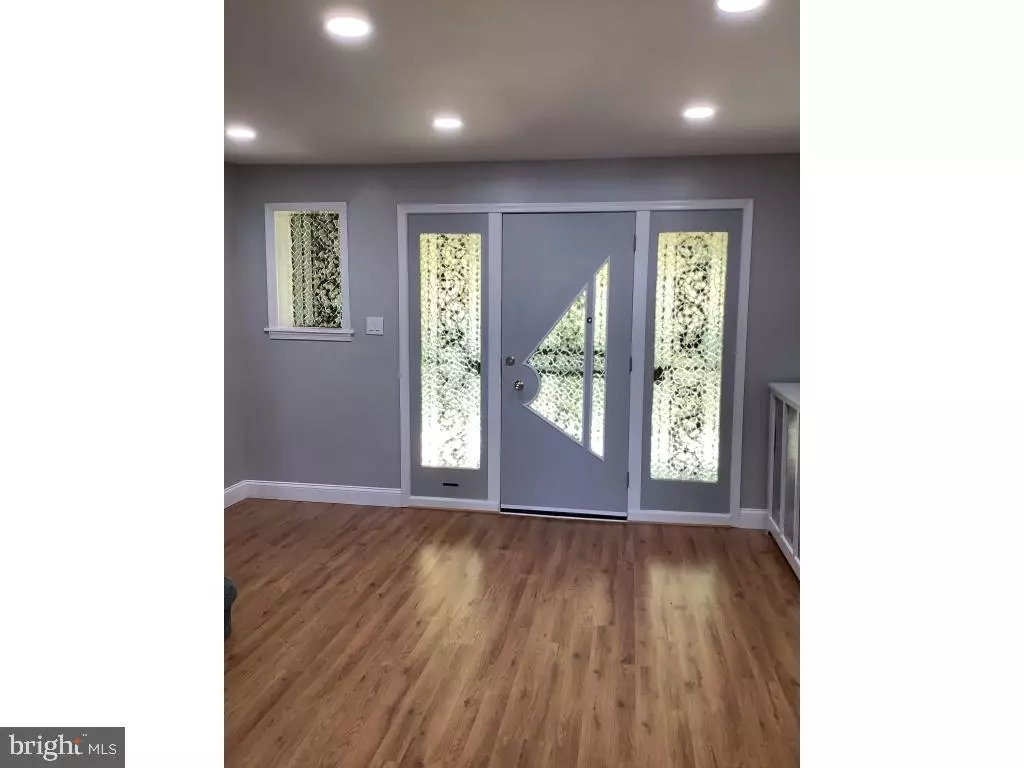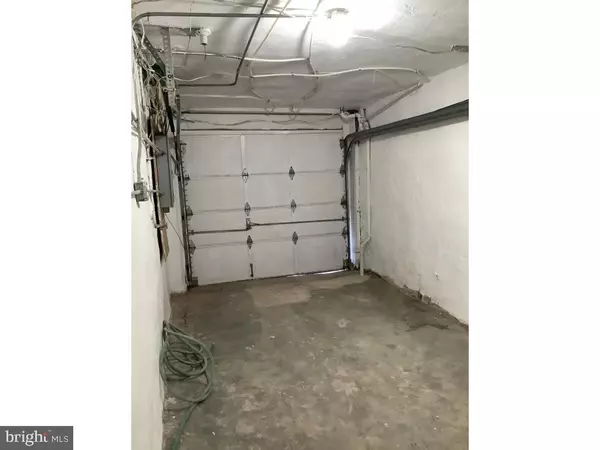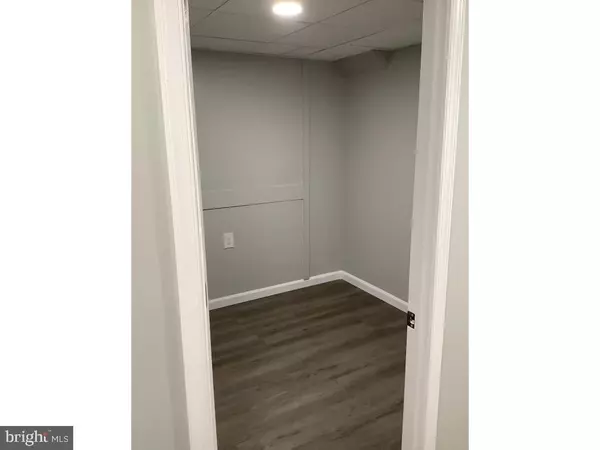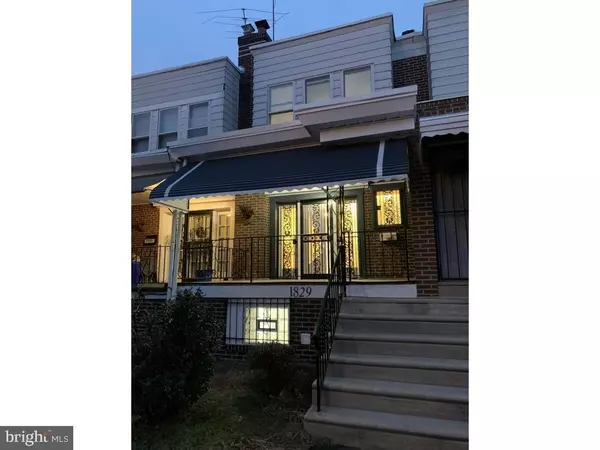$182,000
$189,999
4.2%For more information regarding the value of a property, please contact us for a free consultation.
1829 S 65TH ST Philadelphia, PA 19142
3 Beds
2 Baths
1,176 SqFt
Key Details
Sold Price $182,000
Property Type Townhouse
Sub Type Interior Row/Townhouse
Listing Status Sold
Purchase Type For Sale
Square Footage 1,176 sqft
Price per Sqft $154
Subdivision Elmwood Park
MLS Listing ID PAPH866542
Sold Date 04/24/20
Style Straight Thru
Bedrooms 3
Full Baths 2
HOA Y/N N
Abv Grd Liv Area 1,176
Originating Board BRIGHT
Year Built 1925
Annual Tax Amount $1,047
Tax Year 2020
Lot Size 1,729 Sqft
Acres 0.04
Lot Dimensions 14.41 x 120.00
Property Description
New, new, new! Whole home Fully remodeled. A Must see! New kitchen with soft close wood cabinets, granite countertops and new stainless steel appliances. 2nd floor has 3 rooms ceiling fans with lights. New remodeled bathroom. Fully finished Basement has spacious New bathroom, an office in basement that can be used as room, storage closets, New drop ceiling with recessed lighting. New floors and garage. Back of house entrance to basement. House has a new roof.
Location
State PA
County Philadelphia
Area 19142 (19142)
Zoning RM1
Rooms
Basement Fully Finished, Garage Access, Rear Entrance
Main Level Bedrooms 3
Interior
Interior Features Skylight(s)
Hot Water Natural Gas
Heating Radiator
Cooling Ceiling Fan(s)
Flooring Ceramic Tile, Laminated
Equipment Refrigerator, Built-In Microwave, Icemaker, Stainless Steel Appliances, ENERGY STAR Refrigerator, ENERGY STAR Dishwasher
Appliance Refrigerator, Built-In Microwave, Icemaker, Stainless Steel Appliances, ENERGY STAR Refrigerator, ENERGY STAR Dishwasher
Heat Source Natural Gas
Laundry Basement, Hookup
Exterior
Exterior Feature Deck(s)
Parking Features Built In
Garage Spaces 1.0
Fence Chain Link
Utilities Available Natural Gas Available
Water Access N
Roof Type Tar/Gravel
Accessibility None
Porch Deck(s)
Attached Garage 1
Total Parking Spaces 1
Garage Y
Building
Lot Description Rear Yard
Story 2
Sewer Public Sewer
Water Public
Architectural Style Straight Thru
Level or Stories 2
Additional Building Above Grade, Below Grade
New Construction N
Schools
Elementary Schools Catharine Joseph
Middle Schools Tilden Wm
High Schools John Batram
School District The School District Of Philadelphia
Others
Senior Community No
Tax ID 401199800
Ownership Fee Simple
SqFt Source Estimated
Special Listing Condition Standard
Read Less
Want to know what your home might be worth? Contact us for a FREE valuation!

Our team is ready to help you sell your home for the highest possible price ASAP

Bought with Beverly Lasandra Briggs • Diallo Real Estate
GET MORE INFORMATION





