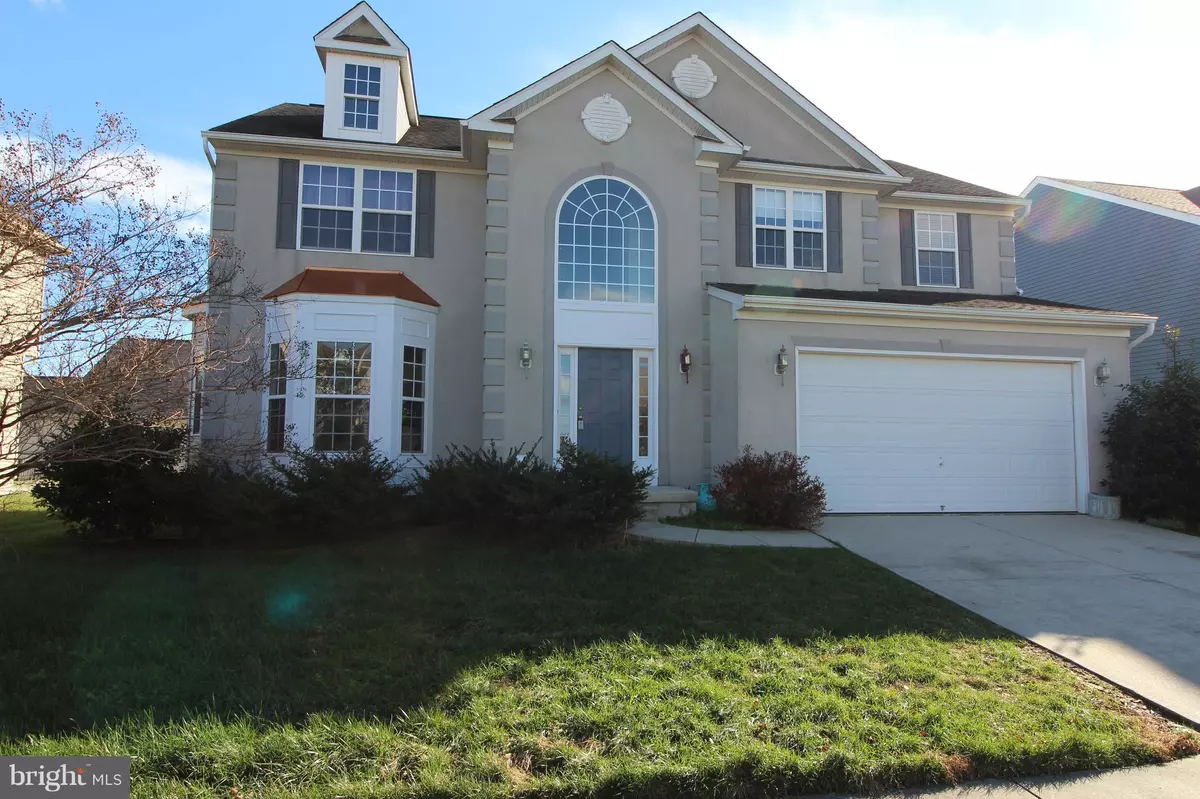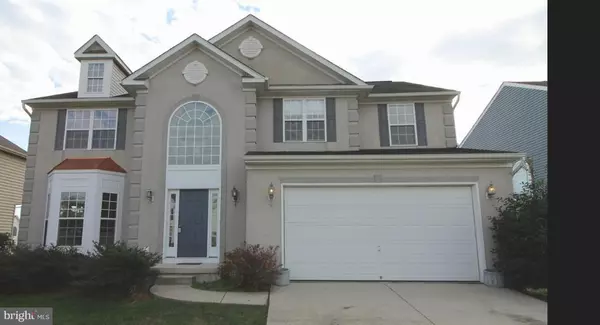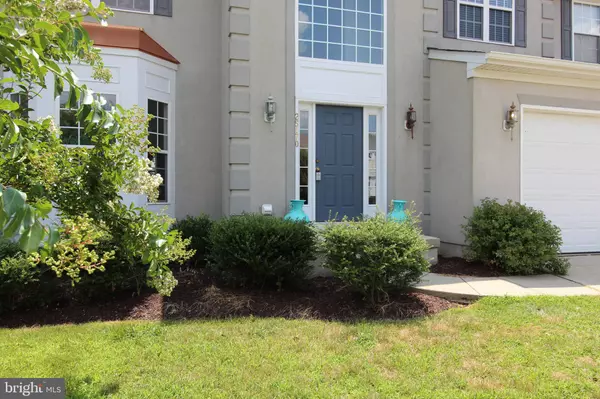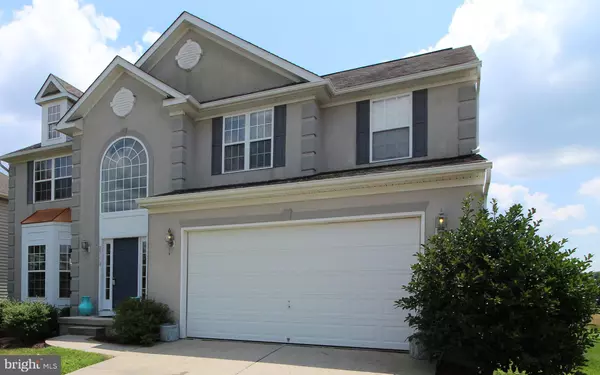$325,000
$325,000
For more information regarding the value of a property, please contact us for a free consultation.
25170 LUMBERTON DR Millsboro, DE 19966
4 Beds
4 Baths
4,134 SqFt
Key Details
Sold Price $325,000
Property Type Single Family Home
Sub Type Detached
Listing Status Sold
Purchase Type For Sale
Square Footage 4,134 sqft
Price per Sqft $78
Subdivision Plantation Lakes
MLS Listing ID DESU121408
Sold Date 09/11/20
Style Colonial,Contemporary
Bedrooms 4
Full Baths 3
Half Baths 1
HOA Fees $114/mo
HOA Y/N Y
Abv Grd Liv Area 4,134
Originating Board BRIGHT
Year Built 2008
Annual Tax Amount $3,572
Tax Year 2020
Lot Size 8,120 Sqft
Acres 0.19
Lot Dimensions 70-116
Property Description
Welcome to the #1 Premier golf course in Millsboro, Plantation Lakes. Come check out this Mansfield model situated on a premium golf course with a deeded golf package included overlooking the entire length of the fairway and fully furnished. Step in the front door to a magnificent 2-story foyer and to the left is a nice bright living room and then off to your formal dining room. Hardwoods run through from the foyer, half bath and into the kitchen, breakfast room and into the family room with a gas log fireplace. The kitchen offers granite counter-tops a center island and all appliances. Look out to your wrap around deck. Upper level has a master bedroom suite with vaulted ceiling, with a ceiling fan and access to a deck overlooking the golf course.. Master bath has a large stall shower, soaking tub and much more.. In addition there are three very spacious bedrooms and another full bath. For entertaining your guests you have a full finished walk out basement. Seller is leaving the existing furniture for the buyer at no charge. Schedule your showing today before this one is gone!
Location
State DE
County Sussex
Area Dagsboro Hundred (31005)
Zoning Q
Rooms
Other Rooms Living Room, Dining Room, Bedroom 2, Bedroom 3, Bedroom 4, Kitchen, Family Room, Foyer, Breakfast Room, Media Room, Bathroom 1, Primary Bathroom, Half Bath
Basement Full, Fully Finished, Walkout Stairs
Interior
Interior Features Carpet, Ceiling Fan(s), Family Room Off Kitchen, Floor Plan - Open, Primary Bath(s), Sprinkler System, Upgraded Countertops, Walk-in Closet(s), Wood Floors, Window Treatments
Hot Water Natural Gas
Heating Forced Air
Cooling Central A/C
Flooring Carpet, Ceramic Tile, Hardwood
Fireplaces Number 1
Fireplaces Type Fireplace - Glass Doors, Gas/Propane, Marble, Mantel(s)
Equipment Built-In Microwave, Dishwasher, Disposal, Dryer - Gas, Energy Efficient Appliances, Oven - Self Cleaning, Oven/Range - Gas, Refrigerator, Washer, Water Heater, Water Heater - High-Efficiency, Dryer, Stove
Furnishings Yes
Fireplace Y
Window Features Double Pane,Energy Efficient,Insulated
Appliance Built-In Microwave, Dishwasher, Disposal, Dryer - Gas, Energy Efficient Appliances, Oven - Self Cleaning, Oven/Range - Gas, Refrigerator, Washer, Water Heater, Water Heater - High-Efficiency, Dryer, Stove
Heat Source Natural Gas
Laundry Main Floor
Exterior
Parking Features Garage - Front Entry, Inside Access
Garage Spaces 4.0
Utilities Available Cable TV Available, Electric Available, Natural Gas Available, Phone Available, Sewer Available, Water Available
Amenities Available Club House, Common Grounds, Community Center, Exercise Room, Fitness Center, Golf Club, Golf Course, Golf Course Membership Available, Jog/Walk Path, Meeting Room, Pool - Outdoor, Putting Green, Swimming Pool, Tennis Courts, Tot Lots/Playground
Water Access N
View Golf Course
Roof Type Architectural Shingle
Street Surface Paved
Accessibility None
Road Frontage City/County
Attached Garage 2
Total Parking Spaces 4
Garage Y
Building
Lot Description Front Yard, Backs - Open Common Area, Premium, Open, Rear Yard, SideYard(s)
Story 2
Foundation Concrete Perimeter
Sewer Public Sewer
Water Public
Architectural Style Colonial, Contemporary
Level or Stories 2
Additional Building Above Grade
Structure Type 9'+ Ceilings,2 Story Ceilings,Dry Wall
New Construction N
Schools
Middle Schools Indian River
High Schools Indian River
School District Indian River
Others
Pets Allowed Y
HOA Fee Include Common Area Maintenance,Pool(s),Recreation Facility,Snow Removal,Trash
Senior Community No
Tax ID 133-16.00-814.00
Ownership Fee Simple
SqFt Source Assessor
Acceptable Financing Cash, Conventional, FHA, USDA, VA
Horse Property N
Listing Terms Cash, Conventional, FHA, USDA, VA
Financing Cash,Conventional,FHA,USDA,VA
Special Listing Condition Standard
Pets Allowed Cats OK, Dogs OK
Read Less
Want to know what your home might be worth? Contact us for a FREE valuation!

Our team is ready to help you sell your home for the highest possible price ASAP

Bought with Sheri E Smith • Keller Williams Realty Delmarva
GET MORE INFORMATION





