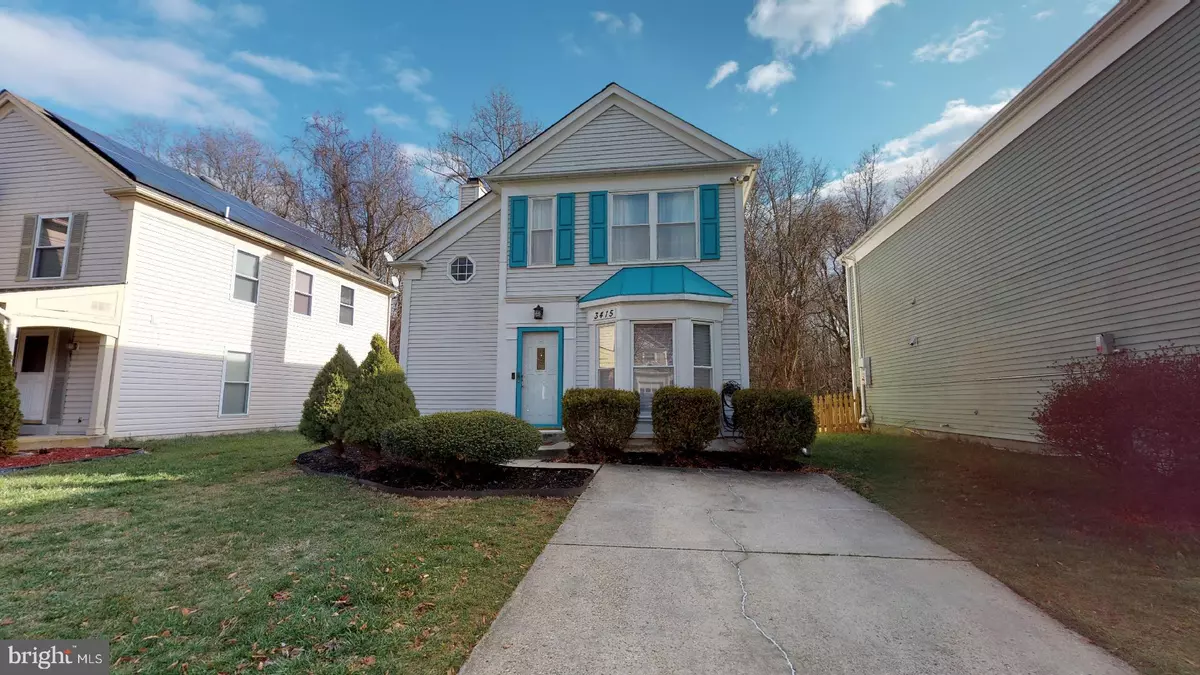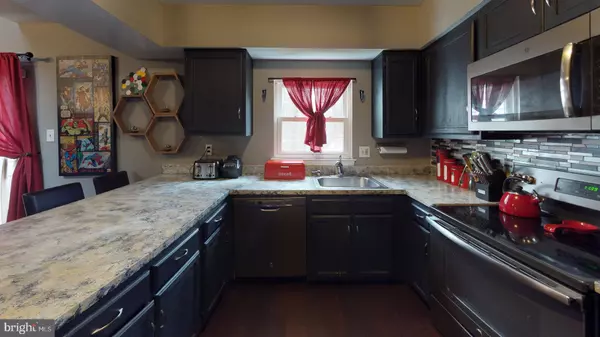$320,000
$315,000
1.6%For more information regarding the value of a property, please contact us for a free consultation.
3415 EVERETTE DR N Bowie, MD 20716
3 Beds
2 Baths
1,344 SqFt
Key Details
Sold Price $320,000
Property Type Single Family Home
Sub Type Detached
Listing Status Sold
Purchase Type For Sale
Square Footage 1,344 sqft
Price per Sqft $238
Subdivision Enfield Chase Plat Four
MLS Listing ID MDPG554818
Sold Date 02/28/20
Style Colonial
Bedrooms 3
Full Baths 2
HOA Y/N N
Abv Grd Liv Area 1,344
Originating Board BRIGHT
Year Built 1986
Annual Tax Amount $4,315
Tax Year 2019
Lot Size 4,041 Sqft
Acres 0.09
Property Description
Location, Location, Location...Tucked away on a quiet side-street. Sits this beautiful, turnkey, lovingly maintained Colonial model offering a move-in ready opportunity. Simple elegance abounds. This sun-bathed home open-floor plan and laminated hard-wood flooring makes for a seamless transition from room to room; perfect for easy living and entertaining. The family room showcases a 2-story Contemporary Cathedral Ceiling with skylights as you unwind by the wood burning fireplace. Early risers can enjoy the spectacular sunrise. Home posses with ceiling fans, ring doorbell system, Eco bee smart thermostats, to name a few. Conveniently located within walking distance to the neighborhood Dog Park, Bowie Town Center, and Allen Park, and shops; easy access Route 50 and 301 to DC/VA/Baltimore/Annapolis and Northeast Public transit line, sold As-Is but home is in great condition. Receipts for recent updates are available with disclosures.
Location
State MD
County Prince Georges
Zoning RS
Direction North
Rooms
Other Rooms Primary Bedroom
Main Level Bedrooms 1
Interior
Interior Features Breakfast Area, Ceiling Fan(s), Combination Kitchen/Dining, Combination Kitchen/Living, Curved Staircase, Pantry, Tub Shower, Walk-in Closet(s), WhirlPool/HotTub
Heating Heat Pump(s)
Cooling Ceiling Fan(s), Central A/C
Flooring Laminated
Fireplaces Number 1
Fireplaces Type Electric
Equipment Built-In Range, Dishwasher, Dryer - Electric, Dryer - Front Loading, Dryer - Gas, Oven - Self Cleaning, Oven/Range - Electric, Refrigerator
Furnishings Yes
Fireplace Y
Appliance Built-In Range, Dishwasher, Dryer - Electric, Dryer - Front Loading, Dryer - Gas, Oven - Self Cleaning, Oven/Range - Electric, Refrigerator
Heat Source Electric
Laundry Main Floor
Exterior
Exterior Feature Deck(s)
Utilities Available Electric Available
Water Access N
View Street
Roof Type Asphalt,Shingle
Accessibility Level Entry - Main
Porch Deck(s)
Garage N
Building
Story 2
Foundation Concrete Perimeter
Sewer Public Sewer, Public Septic
Water Public
Architectural Style Colonial
Level or Stories 2
Additional Building Above Grade
Structure Type High
New Construction N
Schools
Elementary Schools Northview
Middle Schools Benjamin Tasker
High Schools Bowie
School District Prince George'S County Public Schools
Others
Pets Allowed N
Senior Community No
Tax ID 17070761569
Ownership Fee Simple
SqFt Source Estimated
Acceptable Financing Cash, Contract, Conventional, FHA, FHA 203(b), FHA 203(k), VA
Horse Property N
Listing Terms Cash, Contract, Conventional, FHA, FHA 203(b), FHA 203(k), VA
Financing Cash,Contract,Conventional,FHA,FHA 203(b),FHA 203(k),VA
Special Listing Condition Standard
Read Less
Want to know what your home might be worth? Contact us for a FREE valuation!

Our team is ready to help you sell your home for the highest possible price ASAP

Bought with Shelby Colette Weaver • Redfin Corp
GET MORE INFORMATION





