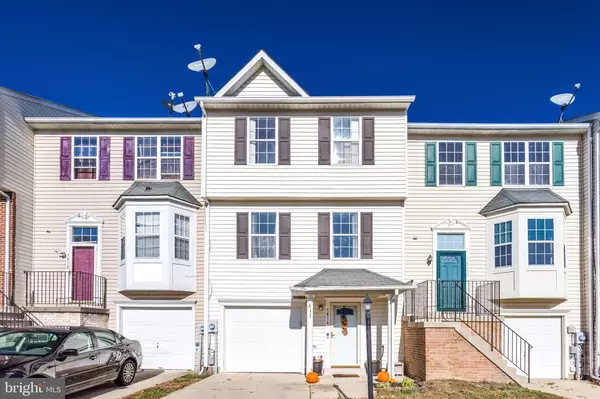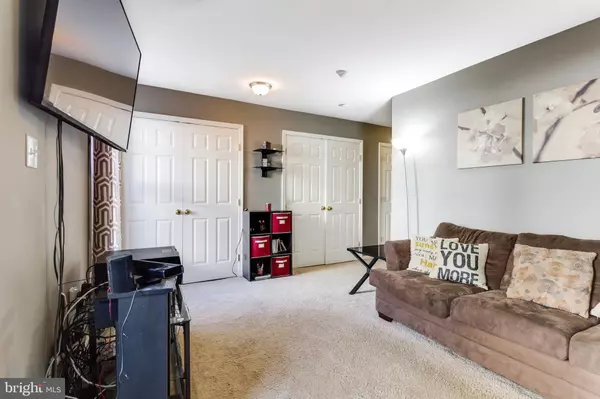$244,900
$244,900
For more information regarding the value of a property, please contact us for a free consultation.
5816 MONMOUTH CT Bryans Road, MD 20616
3 Beds
4 Baths
1,740 SqFt
Key Details
Sold Price $244,900
Property Type Townhouse
Sub Type Interior Row/Townhouse
Listing Status Sold
Purchase Type For Sale
Square Footage 1,740 sqft
Price per Sqft $140
Subdivision South Hampton
MLS Listing ID MDCH208946
Sold Date 01/22/20
Style Traditional
Bedrooms 3
Full Baths 2
Half Baths 2
HOA Fees $72/mo
HOA Y/N Y
Abv Grd Liv Area 1,740
Originating Board BRIGHT
Year Built 1997
Annual Tax Amount $2,610
Tax Year 2019
Lot Size 1,600 Sqft
Acres 0.04
Property Description
Home Sweet Home!!! This 3 bedrooms, 2 full & 2 half bath townhouse awaits you.... 3 levels of living space to call home!!!! The main level has a fully finished basement, to include a family room, the washer & dryer along with a half bath. The first floor has hardwood flooring.... to include an updated kitchen you can't do without...the kitchen has granite counter-tops, the perfect backsplash, SS appliances, a pantry, and a separate dining room. Off the kitchen, you will find a multi-purpose space along with access to the deck....on this level also includes a half bath. The master bedroom has its own master bathroom and plenty of closet space, the additional bedrooms provide the needed space desired. Over 1700 SQFT of living space.... Come and see for yourself, it won't last long.
Location
State MD
County Charles
Zoning RH
Rooms
Other Rooms Living Room, Primary Bedroom, Sitting Room, Kitchen, Basement, Laundry, Bathroom 1, Bathroom 2, Primary Bathroom, Full Bath, Half Bath
Basement Fully Finished, Garage Access
Interior
Heating Heat Pump(s)
Cooling Central A/C
Heat Source Electric
Exterior
Parking Features Garage - Front Entry
Garage Spaces 1.0
Water Access N
Accessibility None
Attached Garage 1
Total Parking Spaces 1
Garage Y
Building
Story 3+
Sewer Community Septic Tank, Private Septic Tank
Water Public
Architectural Style Traditional
Level or Stories 3+
Additional Building Above Grade, Below Grade
New Construction N
Schools
School District Charles County Public Schools
Others
Senior Community No
Tax ID 0907057342
Ownership Fee Simple
SqFt Source Estimated
Special Listing Condition Standard
Read Less
Want to know what your home might be worth? Contact us for a FREE valuation!

Our team is ready to help you sell your home for the highest possible price ASAP

Bought with Jerrise Spencer • Keller Williams Preferred Properties

GET MORE INFORMATION





