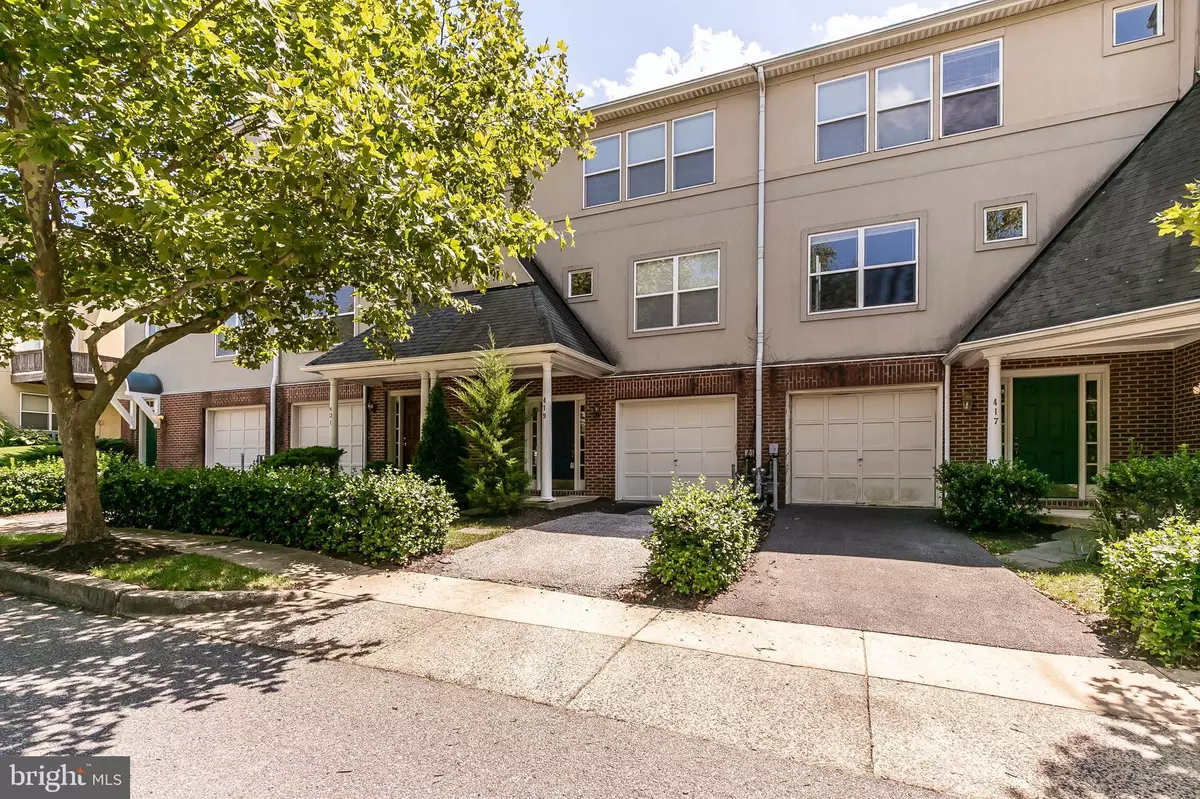$210,000
$225,000
6.7%For more information regarding the value of a property, please contact us for a free consultation.
419 CHADFORD RD Baltimore, MD 21212
3 Beds
4 Baths
1,676 SqFt
Key Details
Sold Price $210,000
Property Type Townhouse
Sub Type Interior Row/Townhouse
Listing Status Sold
Purchase Type For Sale
Square Footage 1,676 sqft
Price per Sqft $125
Subdivision Homeland Historic District
MLS Listing ID MDBA479878
Sold Date 07/24/20
Style Contemporary,Colonial
Bedrooms 3
Full Baths 2
Half Baths 2
HOA Fees $220/mo
HOA Y/N Y
Abv Grd Liv Area 1,676
Originating Board BRIGHT
Year Built 1999
Annual Tax Amount $5,354
Tax Year 2019
Property Description
BEST BUY ! SELLER SAYS SELL - BUT AT THIS PRICE - SOLD AS IS: GATED COMMUNITY of Large Town homes with lots of amenities! Price reflects some updating needed - older kitchen but neat and clean... Great Price for a home with all the right stuff - open floor plan; lots of closets; powder room on both LL and 1st floor + 2 full baths on sleeping level! Deck off kitchen overlooking private open space! HOA FEES INCLUDE: Clubhouse (fee to rent ); beautiful private pool ! Convenient to town, Towson and Roland Park! DON'T MISS THIS!
Location
State MD
County Baltimore City
Zoning R-5
Rooms
Other Rooms Living Room, Dining Room, Kitchen, Family Room, Bathroom 2, Bathroom 3, Primary Bathroom
Basement Full, Fully Finished, Daylight, Full, Front Entrance, Garage Access, Outside Entrance, Rear Entrance, Walkout Level, Windows
Interior
Interior Features Breakfast Area, Carpet, Ceiling Fan(s), Floor Plan - Open, Floor Plan - Traditional, Formal/Separate Dining Room, Kitchen - Eat-In, Kitchen - Table Space, Primary Bath(s), Tub Shower, Window Treatments, Wood Floors, Combination Dining/Living, Dining Area, Soaking Tub, Stall Shower
Heating Central, Forced Air
Cooling Central A/C, Ceiling Fan(s)
Flooring Carpet, Other, Wood
Fireplaces Number 1
Fireplaces Type Wood
Equipment Dishwasher, Exhaust Fan, Disposal, Refrigerator, Oven/Range - Electric, Stove, Washer, Dryer - Electric
Fireplace Y
Window Features Storm,Screens
Appliance Dishwasher, Exhaust Fan, Disposal, Refrigerator, Oven/Range - Electric, Stove, Washer, Dryer - Electric
Heat Source Natural Gas
Laundry Lower Floor
Exterior
Parking Features Garage - Front Entry, Garage Door Opener
Garage Spaces 1.0
Amenities Available Gated Community, Pool - Outdoor, Security, Swimming Pool, Club House
Water Access N
Accessibility None
Attached Garage 1
Total Parking Spaces 1
Garage Y
Building
Story 3
Sewer Public Sewer
Water Public
Architectural Style Contemporary, Colonial
Level or Stories 3
Additional Building Above Grade, Below Grade
New Construction N
Schools
School District Baltimore City Public Schools
Others
HOA Fee Include Common Area Maintenance,Lawn Care Front,Lawn Care Rear,Lawn Maintenance,Reserve Funds,Snow Removal,Trash,Management
Senior Community No
Tax ID 0327615028 157
Ownership Fee Simple
SqFt Source Estimated
Security Features Security Gate
Special Listing Condition Standard
Read Less
Want to know what your home might be worth? Contact us for a FREE valuation!

Our team is ready to help you sell your home for the highest possible price ASAP

Bought with Tiffany Hayes • KLR Real Estate Inc

GET MORE INFORMATION





