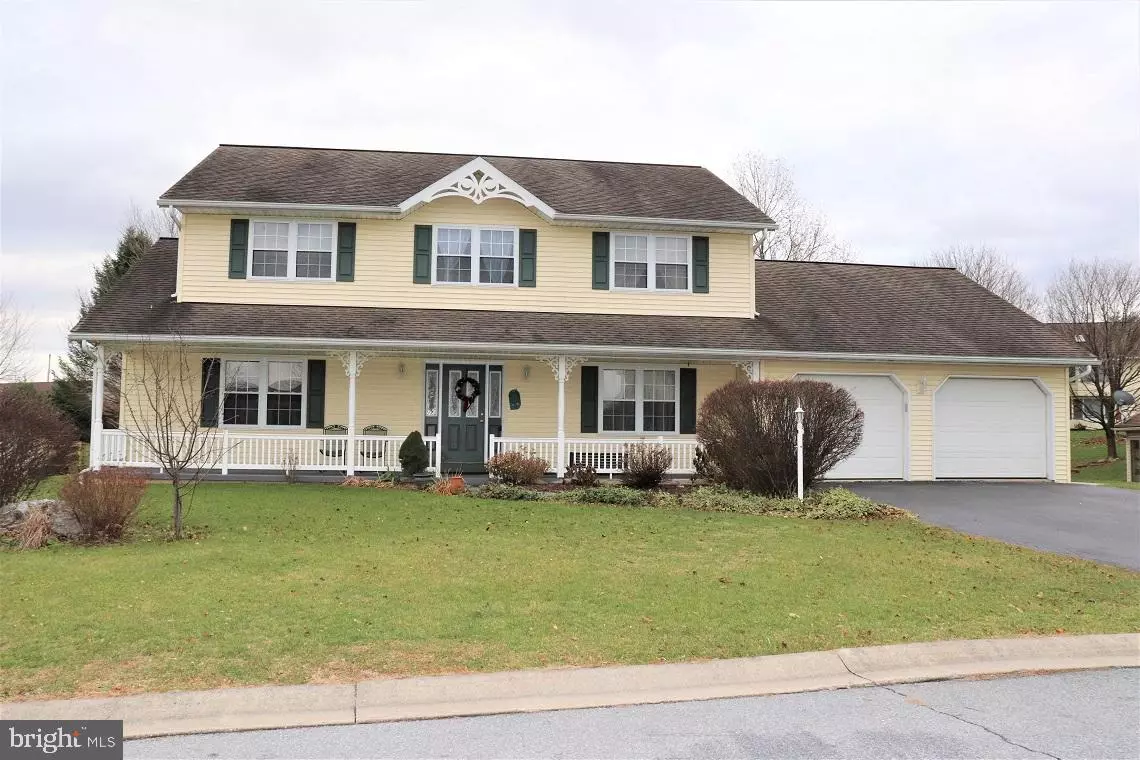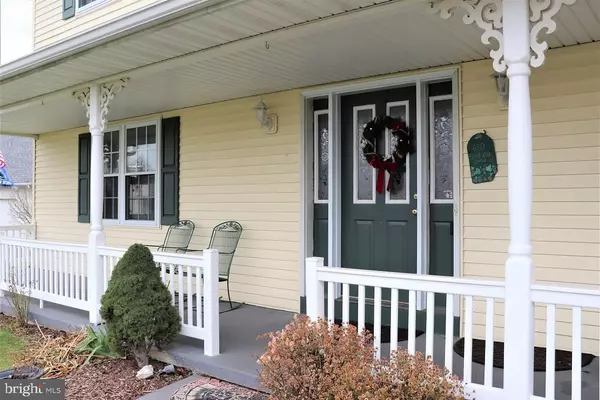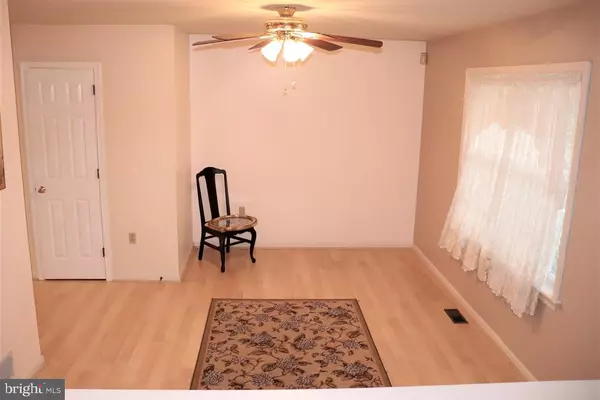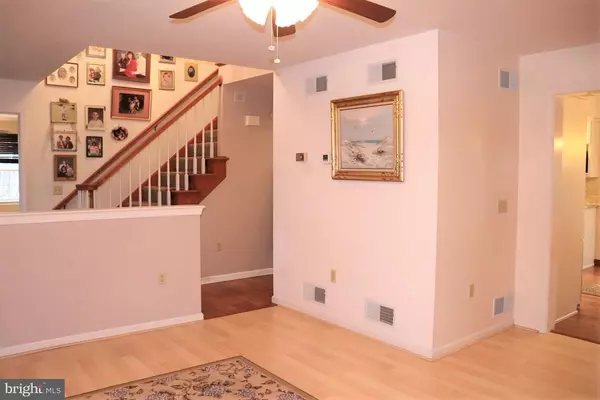$279,900
$279,900
For more information regarding the value of a property, please contact us for a free consultation.
650 RICHFIELD DR Lebanon, PA 17042
4 Beds
4 Baths
3,098 SqFt
Key Details
Sold Price $279,900
Property Type Single Family Home
Sub Type Detached
Listing Status Sold
Purchase Type For Sale
Square Footage 3,098 sqft
Price per Sqft $90
Subdivision Rockledge Meadows
MLS Listing ID PALN110066
Sold Date 05/29/20
Style Traditional
Bedrooms 4
Full Baths 3
Half Baths 1
HOA Y/N N
Abv Grd Liv Area 2,648
Originating Board BRIGHT
Year Built 1996
Annual Tax Amount $4,861
Tax Year 2020
Lot Size 0.380 Acres
Acres 0.38
Property Description
If you're looking for a large home that could be used for a wide variety of needs- Look no further!!If you need first floor in-law quarters with bath and kitchenette ,this home has it! Or you could use the space for a home schooling area-It would also make a great crafting room .The main kitchen has been updated with beautiful cabinets and countertops. Looking into the family room ,you'll find a lovely fireplace that will keep you warm in the winter. A Laundry room is conveniently located off the kitchen ,Everything you need is all on one floor! .Wonderful wood floors throughout the home. Upstairs boasts 3 nice size bedrooms with 2 full baths. The backyard is larger than it looks- The fenced area is only a portion of the yard as it extends behind the fence.Be sure to stop by to see this unique home that can suit a variety of needs!
Location
State PA
County Lebanon
Area South Lebanon Twp (13230)
Zoning RESIDENTIAL
Rooms
Basement Full
Main Level Bedrooms 1
Interior
Interior Features 2nd Kitchen, Carpet, Combination Kitchen/Dining, Dining Area, Formal/Separate Dining Room, Kitchen - Eat-In, Kitchen - Island, Tub Shower, Upgraded Countertops, Wood Floors
Hot Water Electric
Heating Forced Air
Cooling Central A/C
Fireplaces Number 1
Fireplace Y
Heat Source Natural Gas
Laundry Main Floor
Exterior
Parking Features Garage Door Opener, Garage - Front Entry
Garage Spaces 2.0
Water Access N
Roof Type Composite
Accessibility 2+ Access Exits
Attached Garage 2
Total Parking Spaces 2
Garage Y
Building
Lot Description Front Yard, Rear Yard
Story 2
Sewer Public Sewer
Water Public
Architectural Style Traditional
Level or Stories 2
Additional Building Above Grade, Below Grade
New Construction N
Schools
Elementary Schools South Lebanon
Middle Schools Cedar Crest
High Schools Cedar Crest
School District Cornwall-Lebanon
Others
Senior Community No
Tax ID 30-2349077-369147-0000
Ownership Fee Simple
SqFt Source Assessor
Acceptable Financing Cash, Conventional, FHA, VA
Listing Terms Cash, Conventional, FHA, VA
Financing Cash,Conventional,FHA,VA
Special Listing Condition Standard
Read Less
Want to know what your home might be worth? Contact us for a FREE valuation!

Our team is ready to help you sell your home for the highest possible price ASAP

Bought with Sean Adams • Keller Williams Realty
GET MORE INFORMATION





