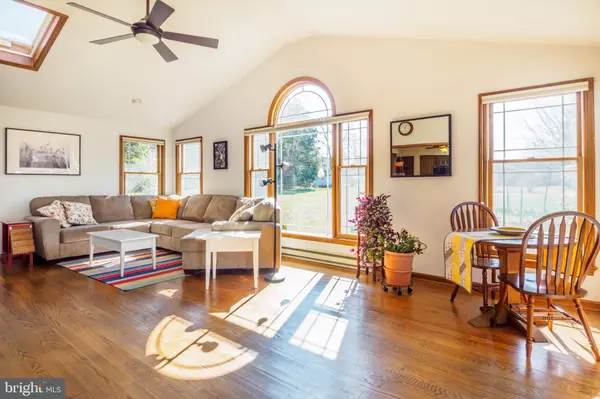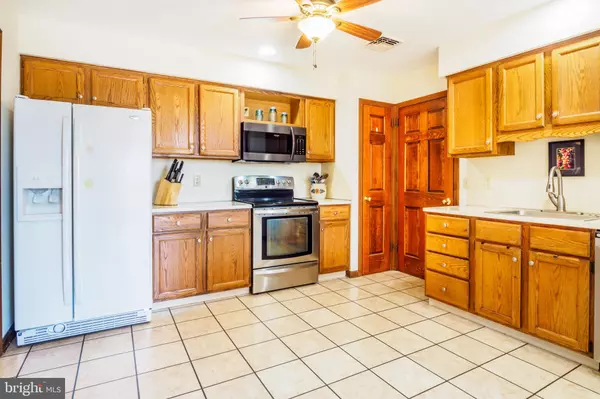$375,000
$375,000
For more information regarding the value of a property, please contact us for a free consultation.
412 BROOKSIDE DR Perkasie, PA 18944
4 Beds
3 Baths
2,757 SqFt
Key Details
Sold Price $375,000
Property Type Single Family Home
Sub Type Detached
Listing Status Sold
Purchase Type For Sale
Square Footage 2,757 sqft
Price per Sqft $136
Subdivision Pleasant Mdws
MLS Listing ID PABU492902
Sold Date 08/12/20
Style Cape Cod
Bedrooms 4
Full Baths 2
Half Baths 1
HOA Y/N N
Abv Grd Liv Area 2,157
Originating Board BRIGHT
Year Built 1986
Annual Tax Amount $5,768
Tax Year 2020
Lot Size 0.653 Acres
Acres 0.65
Lot Dimensions 66.00 x 207.00
Property Description
Don't miss out on a great opportunity to own this single family, 4 bedroom 2.5 bath Cape style home located on a quiet tree lined street in Pleasant Meadows. As you enter into the nicely sized living room that has been freshly painted with new flooring and wood burning fireplace, you will be amazed by the space this home has to offer. The kitchen features stainless steel appliances and opens to the sun-filled family room with cathedral ceilings, skylights, tons of windows and hardwood flooring. There is also a door leading to the lovely back yard and patio with an attached awning. The dining room is located off the kitchen and features new wood look laminate flooring, chair rails and a picture window looking out over the large backyard. Two of the four bedrooms are located on the first floor and share the hall bath. Lastly on the first level is a powder room, laundry room, and access to the one car attached garage. Follow the newly carpeted stairs to the second floor where you will find two nicely sized bedrooms. Both have new carpeting and great closet space. These bedrooms share the hall bathroom with updated vanity. Looking for a bit more living space? The finished basement is a great area for a playroom, home gym, media room, or whatever works for you. There is also plenty of storage space for those extra items not in use. Newer HVAC, windows, roof and more. All of this in the Pennridge School District, just minutes from routes 309 and 313 for easy commuting to Montgomery County, Doylestown and up to Quakertown and the Lehigh Valley.
Location
State PA
County Bucks
Area Hilltown Twp (10115)
Zoning CR
Rooms
Other Rooms Living Room, Dining Room, Primary Bedroom, Bedroom 2, Bedroom 4, Kitchen, Family Room, Basement, Bedroom 1
Basement Full, Partially Finished
Main Level Bedrooms 2
Interior
Hot Water Electric
Heating Baseboard - Electric, Heat Pump - Electric BackUp
Cooling Central A/C
Fireplaces Number 1
Heat Source Electric
Exterior
Exterior Feature Patio(s), Porch(es)
Parking Features Garage - Front Entry
Garage Spaces 1.0
Water Access N
Accessibility None
Porch Patio(s), Porch(es)
Attached Garage 1
Total Parking Spaces 1
Garage Y
Building
Story 2
Sewer Public Sewer
Water Public
Architectural Style Cape Cod
Level or Stories 2
Additional Building Above Grade, Below Grade
New Construction N
Schools
Elementary Schools Sellersville
Middle Schools Central
High Schools Pennridge
School District Pennridge
Others
Senior Community No
Tax ID 15-015-062
Ownership Fee Simple
SqFt Source Assessor
Special Listing Condition Standard
Read Less
Want to know what your home might be worth? Contact us for a FREE valuation!

Our team is ready to help you sell your home for the highest possible price ASAP

Bought with Amy E Williams • BHHS Fox & Roach Buckingham
GET MORE INFORMATION





