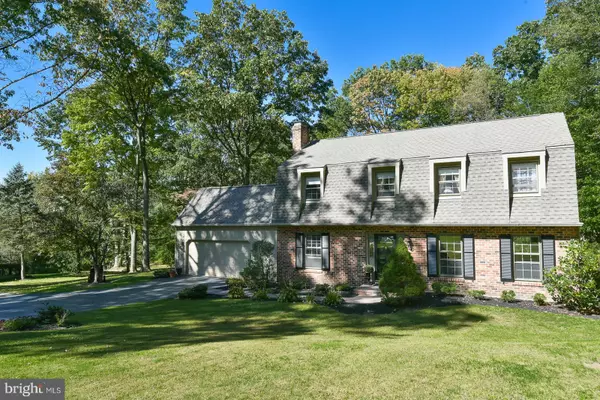$500,000
$499,000
0.2%For more information regarding the value of a property, please contact us for a free consultation.
709 MCKERNAN LN Exton, PA 19341
4 Beds
3 Baths
2,240 SqFt
Key Details
Sold Price $500,000
Property Type Single Family Home
Sub Type Detached
Listing Status Sold
Purchase Type For Sale
Square Footage 2,240 sqft
Price per Sqft $223
Subdivision Sweet Clover
MLS Listing ID PACT500200
Sold Date 05/08/20
Style Colonial
Bedrooms 4
Full Baths 2
Half Baths 1
HOA Y/N N
Abv Grd Liv Area 2,240
Originating Board BRIGHT
Year Built 1977
Annual Tax Amount $6,119
Tax Year 2019
Lot Size 0.995 Acres
Acres 1.0
Lot Dimensions 0.00 x 0.00
Property Description
Looking for that single family home that has it all 709 McKernan Lane is your new home! This fabulous, updated single family home is situated on the most private beautiful one acre lot on a cul de sac in the Sweet Clover neighborhood and located in the award winning Downingtown (East) Area School District. You will enjoy relaxing on the huge screened in porch overlooking a beautiful yard, paver patios and in-ground pool (with new liner). Additional features include: lovely paver walkway to front door, plenty of hardwoods, newer energy efficient windows, updated lighting, spacious living room, dining room, family room with brick fireplace, updated kitchen with granite, island, tile and walk in pantry, breakfast room with newer sliders out to the screened in porch, powder room, 2nd floor master suite with custom walk in closet and updated bathroom, three additional bedrooms with large closets, updated hall bath, linen closet and laundry. The beautifully finished lower level has a large media room and full bar with refrigerator and wine refrigerator and lovely glass shelving, office with closets, cedar closet and storage area. 709 McKernan is convenient to major roads 401, 100, Tpke, schools, parks shopping and restaurants. This home is a retreat and perfect for both casual and elegant entertaining. Move right in!
Location
State PA
County Chester
Area Uwchlan Twp (10333)
Zoning R1
Rooms
Other Rooms Living Room, Dining Room, Primary Bedroom, Bedroom 2, Bedroom 4, Kitchen, Family Room, Laundry, Office, Recreation Room, Bathroom 1, Bathroom 2, Bathroom 3, Half Bath, Screened Porch
Basement Full, Walkout Stairs
Interior
Interior Features Ceiling Fan(s), Crown Moldings, Family Room Off Kitchen, Kitchen - Island, Pantry, Recessed Lighting, Stall Shower, Tub Shower, Upgraded Countertops, Walk-in Closet(s), Wet/Dry Bar, Wood Floors
Heating Baseboard - Hot Water
Cooling Central A/C
Fireplaces Number 1
Fireplaces Type Brick, Gas/Propane
Equipment Built-In Microwave, Built-In Range, Dishwasher, Disposal, Dryer, Refrigerator, Stainless Steel Appliances, Washer
Fireplace Y
Window Features Double Hung,Energy Efficient
Appliance Built-In Microwave, Built-In Range, Dishwasher, Disposal, Dryer, Refrigerator, Stainless Steel Appliances, Washer
Heat Source Oil
Laundry Upper Floor
Exterior
Exterior Feature Patio(s)
Parking Features Garage - Front Entry
Garage Spaces 2.0
Fence Partially
Pool In Ground
Water Access N
Accessibility None
Porch Patio(s)
Attached Garage 2
Total Parking Spaces 2
Garage Y
Building
Lot Description Cul-de-sac, Front Yard, Landscaping, Private, Rear Yard
Story 2
Sewer On Site Septic
Water Public
Architectural Style Colonial
Level or Stories 2
Additional Building Above Grade, Below Grade
New Construction N
Schools
High Schools Downingtown High School East Campus
School District Downingtown Area
Others
Senior Community No
Tax ID 33-05 -0063.01A0
Ownership Fee Simple
SqFt Source Assessor
Special Listing Condition Standard
Read Less
Want to know what your home might be worth? Contact us for a FREE valuation!

Our team is ready to help you sell your home for the highest possible price ASAP

Bought with Kimberly B Brooks Miraglia • Coldwell Banker Realty

GET MORE INFORMATION





