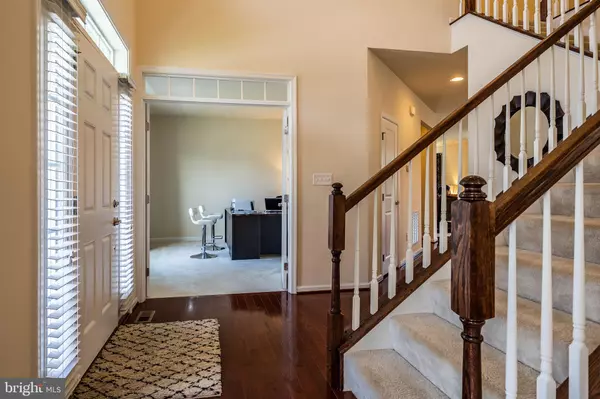$485,000
$499,900
3.0%For more information regarding the value of a property, please contact us for a free consultation.
96 INNISCRONE DR Avondale, PA 19311
4 Beds
4 Baths
4,938 SqFt
Key Details
Sold Price $485,000
Property Type Single Family Home
Sub Type Detached
Listing Status Sold
Purchase Type For Sale
Square Footage 4,938 sqft
Price per Sqft $98
Subdivision Preservatinniscrgolf
MLS Listing ID PACT493930
Sold Date 03/30/20
Style Traditional
Bedrooms 4
Full Baths 3
Half Baths 1
HOA Fees $105/mo
HOA Y/N Y
Abv Grd Liv Area 3,480
Originating Board BRIGHT
Year Built 2015
Annual Tax Amount $9,615
Tax Year 2020
Lot Size 0.299 Acres
Acres 0.3
Lot Dimensions 0.00 x 0.00
Property Description
Amazing opportunity to purchase one of he largest models (Courtland Gate) in the Enclave At Inniscrone. This Courtland Gate model, has many upgrades and bump-outs to increase the square footage to be Approximately 5,000 sq ft including the fin basement. This home offers superior living with Grace and style. Stone front exterior provides a distinguished entrance to the home. This stately home welcomes you with a light filled two story foyer with a gorgeous staircase. Hardwood floors t/o most of the first floor. Opposite the study are the LR, DR separated by Pillars but still gives the open floor plan most enjoy today. The Study/Office is situated by the front entrance and has double doors easy to close off any background noise. Great separation from the kitchen and family-room and still offers plenty of natural light through the two large windows. Large family room with a gas fireplace. Gourmet spacious kitchen with huge expanded Granite Island, granite counters, Back splash, stainless-steel appliances with gas cooking, recess lighting and breakfast bar area on the opposite of the granite Island granite tops. The Morning/Sun room with hardwood flooring is wrapped in windows and is filled with natural light. Glass doors open onto a maintenance free deck overlooking a secluded rear yard. The deck is great for bar-b-que, or just relax with a beverage of your choice. The luxurious master suite is situated on the 2nd floor. This room features a tray ceiling, a Sitting area, and featuring an Upgraded bath with separate soaking tub and shower and two walk in closets! One in the bathroom and one in the front entrance to the MBR. Three additional good size bedrooms with ample closet space, Laundry room, and full bathroom with double vanity. Full finished basement approximately 1,450 fin sq feet into the Media/Movie room, separate exercise area, full bathroom with shower, storage area, large area to relax, and a w/o slider to rear yard. Very desirable location with Inniscrone Golf Course and Avongrove school system.
Location
State PA
County Chester
Area London Grove Twp (10359)
Zoning RR
Rooms
Other Rooms Living Room, Dining Room, Primary Bedroom, Sitting Room, Bedroom 2, Bedroom 3, Bedroom 4, Kitchen, Family Room, Basement, Study, Sun/Florida Room, Exercise Room, Media Room, Bathroom 1, Bathroom 2, Bathroom 3, Primary Bathroom
Basement Full, Daylight, Full, Walkout Level, Fully Finished, Heated
Interior
Interior Features Breakfast Area, Carpet, Chair Railings, Crown Moldings, Family Room Off Kitchen, Floor Plan - Open, Formal/Separate Dining Room, Kitchen - Eat-In, Kitchen - Efficiency, Kitchen - Gourmet, Kitchen - Island, Primary Bath(s), Recessed Lighting, Stall Shower, Tub Shower, Walk-in Closet(s), Window Treatments, Wood Floors
Hot Water Natural Gas
Cooling Central A/C
Flooring Hardwood, Carpet, Tile/Brick
Fireplaces Number 1
Fireplaces Type Gas/Propane
Equipment Built-In Microwave, Built-In Range, Dishwasher, Disposal, Dryer, Washer
Fireplace Y
Appliance Built-In Microwave, Built-In Range, Dishwasher, Disposal, Dryer, Washer
Heat Source Natural Gas
Laundry Upper Floor, Washer In Unit, Dryer In Unit
Exterior
Parking Features Built In, Garage - Front Entry, Garage Door Opener, Inside Access
Garage Spaces 2.0
Water Access N
Roof Type Shingle
Accessibility None
Attached Garage 2
Total Parking Spaces 2
Garage Y
Building
Story 2
Foundation Concrete Perimeter
Sewer Public Sewer
Water Public
Architectural Style Traditional
Level or Stories 2
Additional Building Above Grade, Below Grade
Structure Type 2 Story Ceilings,9'+ Ceilings,Tray Ceilings
New Construction N
Schools
Elementary Schools Penn London
Middle Schools Fred S. Engle
High Schools Avon Grove
School District Avon Grove
Others
Pets Allowed Y
Senior Community No
Tax ID 59-08 -0812
Ownership Fee Simple
SqFt Source Assessor
Acceptable Financing Cash, Conventional
Horse Property N
Listing Terms Cash, Conventional
Financing Cash,Conventional
Special Listing Condition Standard
Pets Allowed No Pet Restrictions
Read Less
Want to know what your home might be worth? Contact us for a FREE valuation!

Our team is ready to help you sell your home for the highest possible price ASAP

Bought with Matthew W Fetick • Keller Williams Realty - Kennett Square
GET MORE INFORMATION





